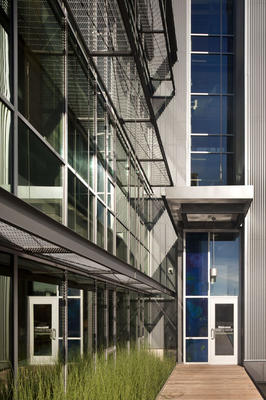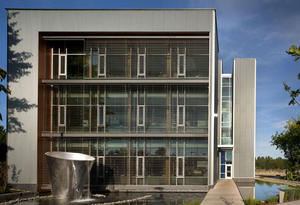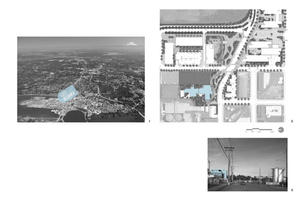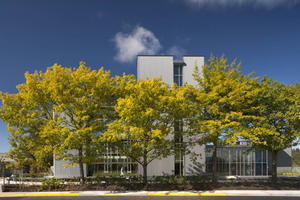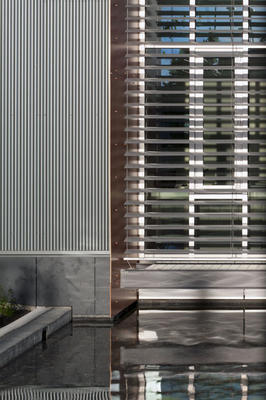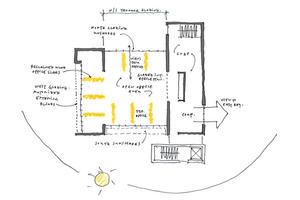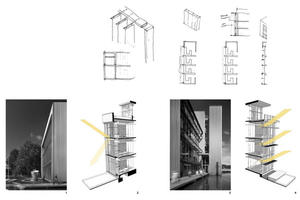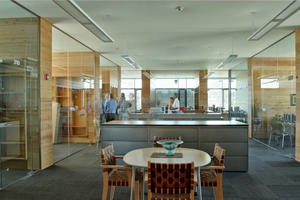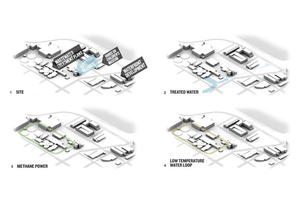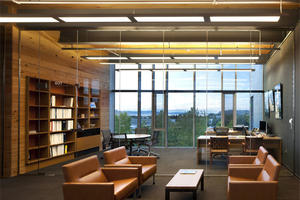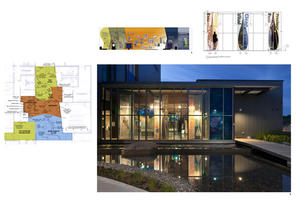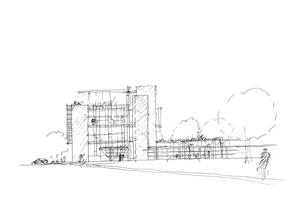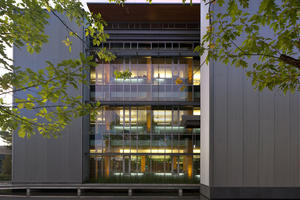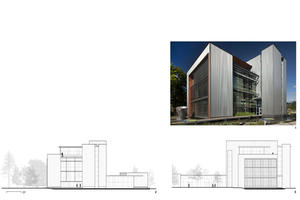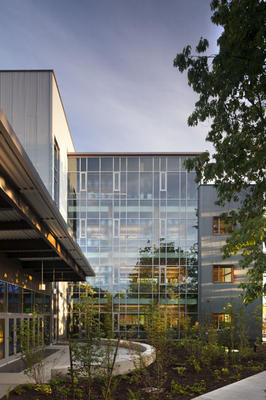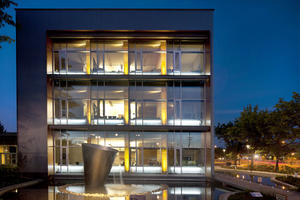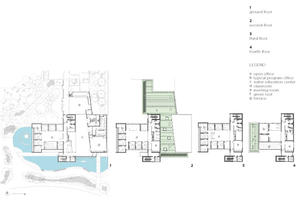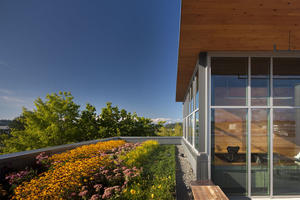LOTT Clean Water Alliance
Project Overview
Making the invisible visible
While most sewage treatment plants are invisible to their communities and separated by a chain link fence, the LOTT Clean Water Alliance Regional Service Center is a visible and active participant in the public life of Washington's capital city. The LOTT Clean Water Alliance provides Class A reclaimed water and emphasizes water conservation through a strong community outreach program, in addition to providing wastewater treatment services to 85,000 people in four local communities. The new facility, located on the site of its existing Budd Inlet Treatment Plant, brings all management and staff together in one location. The facility includes three major elements:
-a renovated 7,700 ft2 water quality laboratory
-a new 21,300 ft2 office
-a 3,500 ft2 education and technology center
Project as "pioneer" species
Like the first seed of a pioneer species blown onto disturbed soil, this facility has taken root as the first project of an urban revitalization master plan where underutilized industrial buildings once stood. The heart of the master plan is a large public plaza featuring a pond supplied with LOTT's reclaimed water.
Environmental Aspects
The concept of celebrating water as a precious resource is one that informed almost every design decision. It informed the building's relationship to its site and adjacent projects, anchored the landscape design and public plaza, influenced the selection of native plants and irrigation design, informed the interpretive exhibits, and fostered significant water reduction strategies.
The pinnacle of this concept is the reclaimed water pond, a physical manifestation of LOTT's vision to elevate the concept of reclaimed water in the community. The water feature engages visitors as they walk over one of two bridges that span the pond in order to enter the building. Once visitors are inside, the pond continues to be a primary design element, as it is visible from both the offices and the interpretive center. The water feature also provides a pleasant auditory connection when employees take advantage of the operable windows in the adjacent offices. The pond's perimeter is surrounded by multiple interpretive exhibits that explain the pond and reclaimed water.
Owner & Occupancy
-Owned by LOTT Alliance
-Typically occupied by 28 people; and 200 visitors per week
Design & Innovation
The concept of celebrating water as a precious resource is one that informed almost every design decision. It informed the building's relationship to its site and adjacent projects, anchored the landscape design and public plaza, influenced the selection of native plants and irrigation design, informed the interpretive exhibits, and fostered significant water reduction strategies.
The pinnacle of this concept is the reclaimed water pond, a physical manifestation of LOTT's vision to elevate the concept of reclaimed water in the community. The water feature engages visitors as they walk over one of two bridges that span the pond in order to enter the building. Once visitors are inside, the pond continues to be a primary design element, as it is visible from both the offices and the interpretive center. The water feature also provides a pleasant auditory connection when employees take advantage of the operable windows in the adjacent offices. The pond's perimeter is surrounded by multiple interpretive exhibits that explain the pond and reclaimed water.
Regional/Community Design
The LOTT Clean Water Alliance partnered with the City of Olympia, the Port of Olympia, and the Hands-On Children’s Museum to develop the East Bay Development Master Plan. Due to the regional importance of water and proximity to Puget Sound, the project partners agreed to develop facilities and programs that focus on the importance of water in all of our lives. LOTT’s education and technology center features exhibits that educate people of all ages about reducing water use, provide an overview of the benefits of reclaimed water, and tell the story of the geographic and historical importance of water in the Pacific Northwest.
The heart of the master plan is a new civic plaza that features a reclaimed water pond. The conceptual source and focal point of the LOTT water feature is a stainless steel sculpture that aligns with the center line of Adams Street, a visual connection to downtown Olympia.
The new facility is conveniently located two blocks from a major public transit center and within walking distance of downtown Olympia. The location, one free electric vehicle charging station, and numerous bicycle racks for both employee and public use make the project accessible to the entire community.
Metrics
Land Use & Site Ecology
Located only a few blocks from the State Capitol on a brownfield site in a predominantly industrial context, the new Regional Services Center maximizes myriad site resources.
The building was located to save clusters of existing oak, pine, and cedar trees that were subsequently protected during construction. As a result, the upper floors of the office feel as if they have been inserted into a lush, mature tree canopy. The board room and offices on the north side look out into a new garden with a backdrop of the mature trees. The existing trees along Thurston Avenue to the south have also been effective at partially shading the south facade and mitigating glare and reflections off the pond during the spring and summer months.
The landscape design also encourages wildlife habitat through the removal of invasive species and the introduction of a variety of native species. Two large green roofs were also planted with native plants to reduce storm water runoff, improve the thermal resistance of the envelope, and mitigate the heat island effect.
The reclaimed water pond was designed as a re-circulating, naturally filtered system. The wetland plants and bird activity speak to the system's efficacy.
Bioclimatic Design
The building responds to the unique site conditions in each cardinal direction. Different strategies were utilized to control solar heat gain, improve the energy performance of the building, and introduce daylight and provide views.
The west façade, which often presents the greatest challenge to solar control, was mitigated with the integration of external motorized louvers. On a typical sunny summer day, the louvers deploy at solar noon and adjust throughout the day to prevent direct sun from penetrating the envelope. Conversely, the system welcomes solar gain and daylight to passively heat the space during the wet winter months.
At the south façade, the motorized louver system was integrated with exterior sun shades to improve daylight distribution. The louvers serve as a series of small light shelves that reflect light up onto the highly reflective, stretched-fabric ceiling. The north portion of the project reaches out to connect to an existing building that was renovated to house a modern laboratory and lunchroom, and the north-facing offices are open to Olympic Mountain views. The east façade is minimally glazed and encloses core functions.
Light & Air
The façade and daylighting strategies implemented in the offices are further enhanced by narrow floor plates and a highly reflective stretched-fabric ceiling. By assuring that all interior spaces are less than 30 feet from exterior glazing, these floor plates, in cooperation with interior glass office partitions and the reflective ceiling, enable daylight to penetrate deep into the spaces and reduce the need for artificial lighting. The glass partitions also provide dramatic views and are one reason that 93% of the building spaces have access to views.
-Percent of building that can be ventilated or cooled with operable windows: 45%
The daylit spaces are supplemented as needed with a lighting system that incorporates the following:
Energy-efficient luminaires
-automatic, continuous, daylight-based dimming systems in perimeter areas
-occupancy sensor controls in private offices, conference rooms, restrooms and service areas
Task lights are also provided in each office to reduce general light levels and direct light to where it is needed the most.
Each private office has a manually operable window to allow for natural ventilation when appropriate. A majority of the hours in Olympia's climate have temperatures that are suitable for natural ventilation. However, a more automated natural ventilation system was not introduced because of the industrial nature of the site.
Metrics
Water Cycle
The concept of celebrating water as a precious resource strongly influenced both the site and the building design strategies. The LOTT Clean Water Alliance provides Class A reclaimed water to the public for use in toilet flushing, irrigation, and water features throughout the community, and the site and building are intended to demonstrate these uses and a more sustainable future by promoting the right water for the right use. The following strategies reduced potable water use by 80% over that of a baseline building.
The site design embraces this concept by surrounding the new facility with a water feature that circulates reclaimed water. Other landscape strategies include the selection of native plants that require less water once established, the elimination of potable water for irrigation, and low-volume drip irrigation. Interpretive signage highlights these strategies throughout the site.
The building utilizes low-flow and ultra-low-flow plumbing fixtures. The public restrooms in the education center display five different types of floor-mounted residential toilets. A topical sign nearby reads, “Some say the bathroom is the most important room of the house! It is certainly the room where we use the most water.”
-Precipitation managed on site: 100%
-Total water used indoors: 77933 gal/yr
-Total water used outdoors: 268951 gal/yr
-Percent of total water from reclaimed sources: 92%
-Percent wastewater reused on-site: 100%
-Calculated annual potable water use: 10.7 gal/sf/yr
Metrics
Energy Flows & Energy Future
Methane generated from the plant’s waste treatment process is used in a cogeneration plant to generate electricity and heat. The heat is used directly in the building through a low-temperature water loop connected to water-source heat pumps, thus eliminating the need for a boiler, cooling tower, or geothermal field. The heat from the building is ejected to the same low-temperature loop and eventually to wastewater effluent. This system allowed LOTT to reduce carbon dioxide emissions by 35 percent and energy use by 42 percent.
Other strategies include a dedicated outside air system with heat recovery that delivers outside air directly to the occupied spaces with a minimal amount of energy required to temper the air. A water-to-water-source heat pump is the primary source of domestic hot water for the building, and a run-around heat recovery loop in the laboratory also captures heat from the fume hood exhaust system and uses it to temper the outside makeup air.
A metering and instrumentation system was also installed to allow LOTT to track system operation relative to comfort levels and energy use. The metering system tracks all end uses separately to assist in determining specific areas of inefficiency.
Metrics
Materials & Construction
Reclaimed materials are incorporated throughout the project. When LOTT discovered adjacent warehouses were slated for demolition during the design phase, it hired a local company to collect, mill, and store the heavy timber wood members for future use in the project. The reclaimed wood was then incorporated into the design as prominent ceiling and wall finishes. In the offices, the reclaimed wood walls are significant design elements that subdivide the space and also contain casework and the mechanical heat pump units. This reclaimed wood provides warmth in the interior spaces and also directly connects the building finishes to the history of the site.
Building reuse was also an important strategy in the project. LOTT’s existing administration building, a precast concrete structure from the early 1980s, was renovated to house a modern laboratory, lunchroom, and training spaces for the wastewater treatment plant. The shell was retained, and the interior was completely renovated. In the process, 97.6% of the waste for the entire project, including the lab renovation, was diverted from landfills throughout the course of construction.
Long Life, Loose Fit
The building was designed to exceed the owner’s myriad needs. All public functions were located on the ground floor. The boardroom is centrally located and is also designed to be used by the Port of Olympia and other community groups. The interpretive spaces are also visible from a reception desk that services both the LOTT offices and the interpretive area. In the offices, each floor plate houses a significant user group as well as the meeting rooms and support required for those groups. The lunchroom is also centrally located on the ground floor to bring plant staff and management together.
The ground floor was designed to be accessible and promote public interaction. The exterior pond and interpretive exhibits are available to the public at all times. The interior interpretive elements are free and open to the public during LOTT business hours. In addition, the fourth-floor office was also designed with future expansion in mind. The roof deck and green roof on this level can be removed in the future and replaced with offices as client needs expand and change over time.
Collective Wisdom & Feedback Loops
The architect employed Building Information Modeling (BIM) processes throughout design and construction. These BIM tools improved both design exploration and communication by providing immediate 3D visual and analytical feedback.
For example, we utilized BIM during design charettes with the landscape architect. This assured that the details of the reclaimed water feature at the heart of the design were both well coordinated and economical. The architect also performed clash detection between the design model and the structural steel detailer's model during construction.
BIM also enabled the design team to study and analyze sustainable design ideas. Early in the design process, we compared the energy use of a few different schemes using a tool called Green Building Studio. We later analyzed the effectiveness of our shading strategy on the south & west façades using both Revit and Ecotect, a building analysis program. In addition, our mechanical engineer built an energy model and tested many energy conservation measures during the design phase, with a software modeling tool called eQUEST. These design software tools enabled the team to study design ideas early in the process and better understand the ramifications of the decisions on building performance.
Other Information
The master plan partners include the LOTT Clean Water Alliance, the City of Olympia, the Port of Olympia, and the Hands-On Children’s Museum (HOCM).
In addition to developing a common theme of water and developing facilities and programs to encourage a greater awareness of the importance of water in the region, partners also made decisions to reduce energy and operating costs of facilities beyond LOTT's Regional Services Center. The mechanical engineers determined early in the design process that the low-temperature water loop used as an energy source for the LOTT facility had excess capacity and could support additional building loads. Subsequently, LOTT agreed to extend the low-temperature loop to the edge of the HOCM property and future public plaza extension for use in their projects.
Cost Data
Cost data in U.S. dollars as of date of completion.
Total project cost (land excluded): $13,500,000
The educational component of the project is an investment in a sustainable future. For every gallon of water conserved on an ongoing basis, LOTT saves $20 to $22 on future capital projects that would have been required to keep up with the demand for wastewater treatment. The educational and technology center, at a cost of approximately $2 million, will pay for itself if the demand for wastewater treatment is reduced by 100,000 gallons, which equals a long-term reduction of only 1.2 gallons per person.
The sustainable aspects of a high-performance building will certainly lower the owner’s operating and maintenance costs when compared to a conventional project. The 61% total energy savings provide significant and tangible ongoing savings, in addition to a number of more subtle cost-effective choices made during the design process. For example, when considering a floor finish for the interpretive area, polished concrete was selected, as it requires less material to install, maintain, and replace in the future. It also extremely durable and does not require waxing and labor-intensive maintenance programs.
Design
We began the sustainable design process with an “eco-charette” that was used to generate innovative sustainable strategies and goals for the project. It was determined early by the client that LEED Platinum certification was the ultimate goal of the project. These ideas and strategies were documented, tracked, and evaluated throughout the design process. The tracking document was continually updated and evaluated throughout the design phases, and provided a strong foundation for making the strategies a reality.
Construction
While the project used the traditional design/bid/build project delivery method, there was a high degree of trust and collaboration among the architect, owner, and contractor from the initial stages of construction throughout its completion. Project goals were clearly articulated in the documents as well as in a pre-construction meeting so that all parties were on the same page regarding the sustainable design strategies that were incorporated into the project. This base understanding was critical to coming up with workable solutions to issues that arose during construction.
Operations/Maintenance
Facilities and maintenance staff were involved in the design process as various systems were being studied to make sure that the people who would ultimately be responsible for their successful operation understood why certain systems were chosen. The owner’s day-to-day project manager during construction was also one of the wastewater treatment plant’s key operations managers, which ensured that issues that arose during construction and subsequent decisions were understood after the building was occupied.
Commissioning
A commissioning agent was on board from early schematic design through construction. One challenge that was successfully overcome was that the original commissioning agent moved out of the area during the early construction phase, and a new commissioning agent was brought on board. Our familiarity with the new agent ensured that any hiccups were minimized, and the commissioning process went smoothly.
Post-Occupancy
The result of this collaborative process is a high-performance building that goes beyond conventional performance measures by being a good neighbor and engaging the local community. LOTT’s facilities and programs encourage water conservation and celebrate the importance of water in the lives of people living within the Puget Sound region, and the built project and site design support this mission.
Additional Images
Project Team and Contact Information
| Role on Team | First Name | Last Name | Company | Location |
|---|---|---|---|---|
| Contractor | John Korsmo Construction, Inc. | Tacoma, WA | ||
| Owner/developer | Michael | Strub | LOTT Alliance | Olympia, WA |
| Interior designer | Marisa | Mangum | Seattle, WA | |
| Civil engineer | Doreen | Gavin | AHBL | |
| Structural engineer | Tom | Hicks | AHBL | |
| Interpretive Design | Isaac | Marshall | AldrichPears Associates | Vancouver, British Columbia |
| Lighting designer | Mark | Ramsby | LUMA | Portland, OR |
| Landscape architect | Scott | Murase | Murase | Portland, OR |
| Mechanical engineer, Electrical Engineer | Paul | Schwer | PAE | Portland, OR |
| Costing | Bill | Jones | Roen Associates |


















