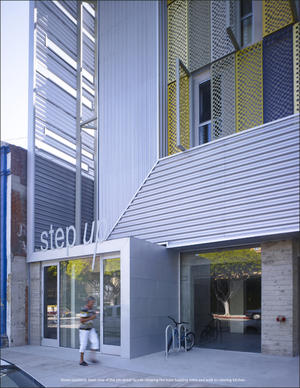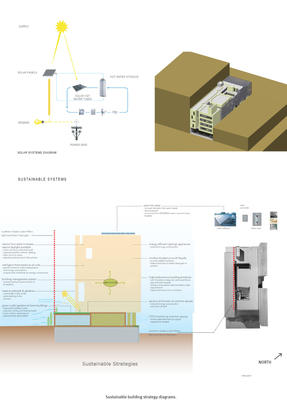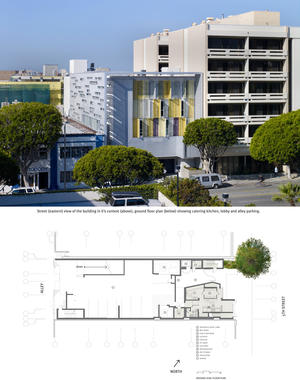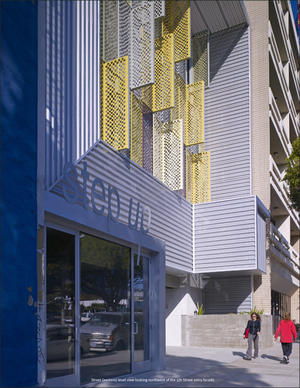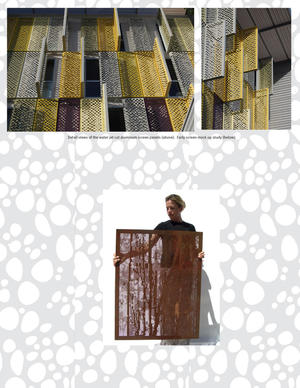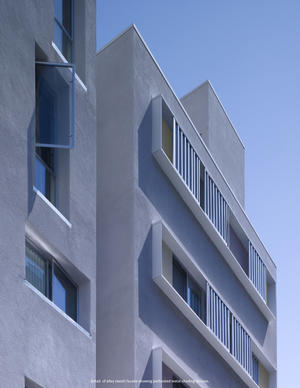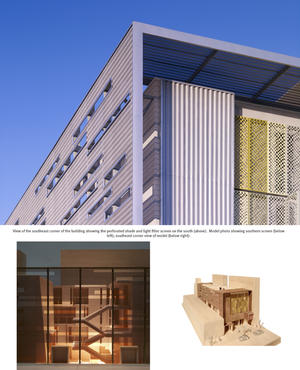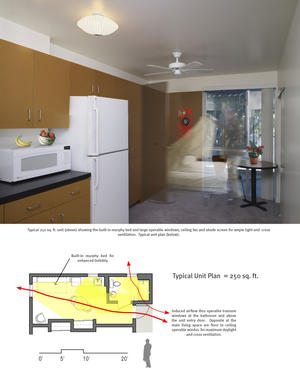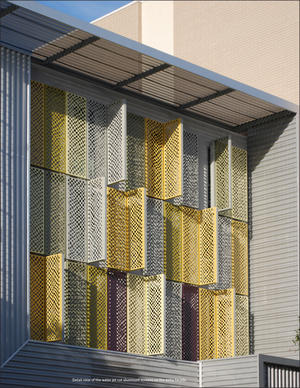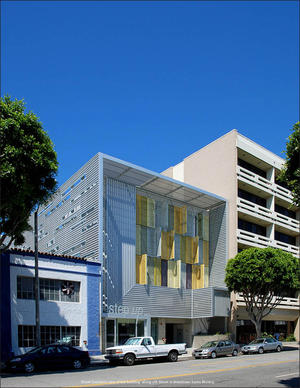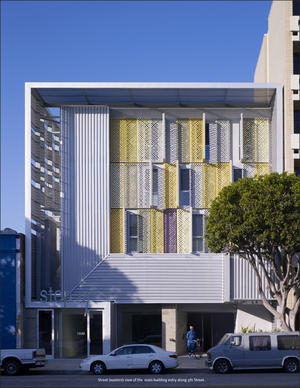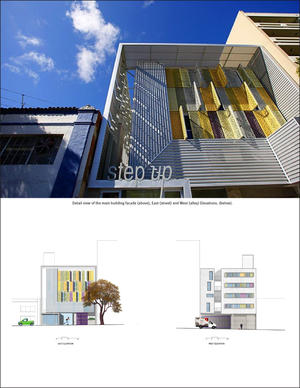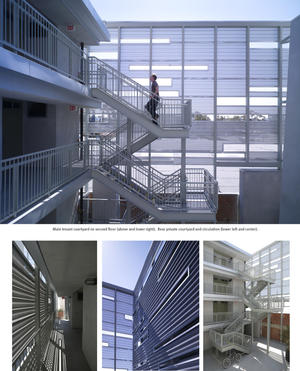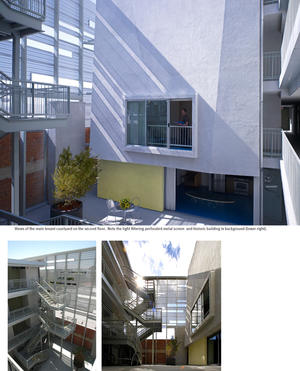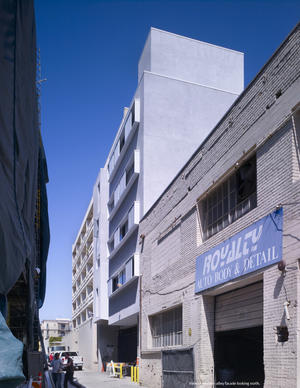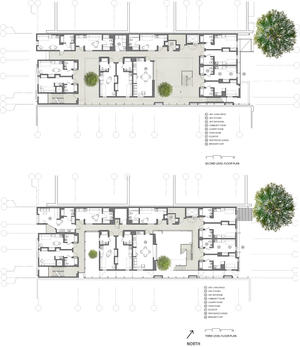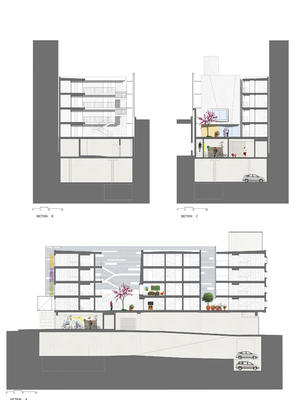Step Up on 5th
Project Overview
This mixed-use project provides 46 studio apartments of permanent affordable housing and supportive services for the homeless and mentally disabled population in the heart of downtown Santa Monica. The density of the project is 258 dwelling units/acre, which exceeds the average density of Manhattan by more than 10%.
The mixed-use plan includes ground-level commercial space. Residents have access to a computer center and are provided with services tailored to support low-income families, such as computer training and after-school programs.
The building is located in a transit-oriented location with access to community resources and services, providing a healthy living environment for residents and using resources efficiently.
The owner brought the general contractor and all major sub-contractors into the project team at the start to facilitate a smoother building process.
Design & Innovation
This building distinguishes itself from most conventionally developed projects in that it incorporates energy-efficient measures that exceed standard practice, optimize building performance, and ensure reduced energy use during all phases of construction and occupancy.
The planning and design emerged from close consideration and employment of passive design strategies. These strategies include:
-locating and orienting the building to control solar cooling loads
-shaping and orienting the building for exposure to prevailing winds
-shaping the building to induce buoyancy for natural ventilation
-designing windows to maximize daylighting
-shading south-facing windows and minimizing west-facing glazing
-designing windows to maximize natural ventilation
-utilizing low-flow fixtures and stormwater management
-shaping and planning the interior to enhance daylight and natural airflow distribution
Based on California Title 24-2005 published by USGBC on November 19, 2007, this building is nearly 50% more efficient than a conventionally designed structure of the same type.
Regional/Community Design
This project provides high-quality sustainable housing to people with extreme special needs who would otherwise be forced out of the community due to high costs and a shortage of affordable housing. The City of Santa Monica, the client, and the architect are attempting to maintain socioeconomic diversity in this highly desirable beach community that has an ever-accelerating cost of living.
The building is located within walking distance to the city center, where many service industry jobs are located. It scores a 97 out of 100 Walkscore on Walker's Paradise. 95% of the building population uses transit options other that single-occupancy vehicles. Parking was reduced to 0.25 parking spaces/person, and mechanical lifts were used to reduce the parking footprint.
The ground floor houses an art gallery and studio for the nonprofit's Artist Program, where community residents can mingle with the artist tenants, enhancing their reintegration back into the community.
Metrics
Land Use & Site Ecology
The building reuses an urban site where no prior housing existed. Housing density was increased from zero to 258 units/acre, bringing vitality to a less vibrant portion of the downtown district. The sidewalk width in front of the building was increased above the city standards, and bike racks were added to encourage a walkable community and other forms of more pedestrian-friendly traffic.
The building façade is designed to enhance the street and encourage growth and renewal in this existing community. An underground garage was the best parking solution for this high-density development. However, its construction required building code variances, special excavation techniques, pumping and waterproofing measures, and soil and water treatment and removal.
The project has its own storm water retention system and retains 100% of storm water on site. This is particularly important in the City’s effort to heal Santa Monica Bay from decades of uncontrolled runoff.
Bioclimatic Design
Designed to passively adapt to the temperate, arid climate of Southern California, our analysis focused on the placement of building components to take advantage of abundant natural ventilation and light and to control heat gain and heat loss. Courtyards are arranged to induce airflow and provide maximum natural light.
The building has no air conditioning except in the retail space and manager's office.
The biggest challenge was to overcome the year-round substantial temperature differential between day and night. To compensate for this condition, concrete floors and some concrete walls were strategically placed and used as thermal heat sinks. Perforated metal screens are building-integrated and form canopies that shade the building. A decorative metal screen at south-facing glazed areas help to control and regulate summer and winter heat gain. Dual glazing with a low-e film was utilized in aluminum frames to control the indoor thermal environment.
Operable windows are strategically placed so that as hot air rises, it passes through and out of each unit. The rooms are kept cool with a combination of window placement for cross-ventilation, double-glazed low-e windows, and increased insulation.
Light & Air
One of the team's primary objectives was to enhance the quality of life for each resident by surpassing standards found in conventional affordable-housing projects. Major emphasis was placed on indoor air quality.
Although the studio units have limited floor area, the units have 10-foot-high ceilings, ceiling fans, and large windows with lots of natural light and abundant cross-ventilation. Indoor air quality was emphasized by minimizing offgassing. Formaldehyde-free cabinetry, low-VOC paints, natural linoleum, and fluorescent lighting with low mercury content were used to minimize pollution from materials.
Metrics
Water Cycle
100% of precipitation and stormwater is captured on site and collected in a subsurface infiltration system. The captured water is returned to the groundwater only after being cleaned of pollutants. The property is located only six blocks from the beach, and retaining water on site is a major contribution to the city's effort to heal Santa Monica Bay. Water isn't allowed to flow into the streets and collect oil, trash, and pesticides and flow directly into the bay.
Because the project is so high-density, there was no way to reuse wastewater on site. Emphasis was placed on water conservation and stormwater management.
The landscaping is native and drought-tolerant planting with a substantial amount of gravel to allow water to percolate into the ground. A drip irrigation system with seasonal adjustments was installed.
Appliances are Energy Star or better and were chosen for both energy efficiencies and water conservation. Clothes washers use less water than traditional models. All units have low-flow toilets and shower controls.
Energy Flows & Energy Future
The building is sited for climate-responsive, passive solar design enhancing passive survivability. Due to small unit size and an efficient unit envelope, the electrical design load was dramatically reduced. The building envelope consists of R-21 batt insulation in the walls and R-30 in the roof, along with double-glazed low-e windows.
Shading is provided for the building, and both courtyard spaces through the perforated screens. These features significantly reduce the reliance on fossil fuels. Cooling is only provided in the ground floor commercial space, the two offices, and the two managers' units. All other units are designed with windows on opposite walls to induce natural cross-ventilation and abundant natural light.
A highly efficient common boiler and radiant heating system provide all hot water and heating throughout the building. All light fixtures are compact fluorescent in the units and exterior walkways, and exterior lights are on timers. Fluorescent tubes were also used in the ground floor lobby and computer lab. Individual units have small kitchenettes with an Energy Star refrigerator, and only the two community rooms have gas-fired ranges. No solar panels are installed at this time, but the building is designed to accommodate them anytime in the future.
Metrics
Materials & Construction
Recycled and locally procured materials were preferred throughout. Materials were also selected based on their effects on indoor air quality, long-term maintenance, and durability.
Cabinets are formaldehyde-free. Low-VOC paints, sealants, and adhesives are used throughout the building, and interior floor finishes are exposed concrete, natural linoleum, or carpet with 25% post-consumer content. Material with natural finishes were specified for low maintenance.
Finishes were minimized throughout: Concrete slabs were left exposed. Stucco finishes have an integral pigment in lieu of paint. Exterior metal screens are aluminum with an anodized color and 'galvalume', which will not require painting or refinishing.
75% of all construction waste was recycled. Waste haulers picked up commingled waste and provided a report detailing the amount of waste that went to the landfill vs. the amount of waste that was recycled.
Long Life, Loose Fit
We would argue that a building that is an energy hog that everyone loves is more sustainable than a building that uses no energy that nobody likes. Our goal was to create a beautiful, low-maintenance high quality building...that is sustainable.
This project will continue to serve its purpose long into the future. The immediate surrounding area has a density of roughly 18 dwelling units/acre. The density of Step Up is 258 dwelling units/acre, which exceeds the average density of New York City. Efficient use of space was important. Each unit is less than 250 square feet but has abundant natural light and ventilation, good indoor air quality and light reflectance. There is abundant common community space, both indoors and outside.
The building is deed restricted to serve the mentally disabled and homeless population for 99 years. Therefore, the structure has been designed with materials for long-term durability and low maintenance. Mechanical systems, shafts, and chases allow for flexibility and adaptability as technology changes over time.
Collective Wisdom & Feedback Loops
The most important design strategies were proper planning, proper building orientation, and making the structure as passively sustainable as possible. Sustainable design can be accomplished within the affordable housing sector with few added costs.
The building is evaluated on an ongoing basis through review of utility bills and occupant feedback. The facilities manager visits the building frequently to coordinate all system fine-tuning and repairs and to ensure that the maintenance team follows a green cleaning regimen.
The biggest lesson learned was that a holistic approach to energy and environmental design—taking into account the competing performance, cost, social aspects, and regulatory constraints associated with the implementation of a series of energy design measures—are a must when considering any sustainable project.
Other Information
Finance & Cost
This project was a partnership between Step Up on Second and A Community of Friends, both nonprofit organizations devoted to increasing permanent supportive housing for individuals who have a mental illness and are homeless.
While there were numerous public financing sources in the project, Step Up further conducted a $2.5 million capital campaign with major support from the Annenberg Foundation, the George Hoag Family Foundation, the Weingart Foundation, the Ahmanson Foundation, and the City of Santa Monica.
Through the city’s housing department, funds were provided for land acquisition. Step Up, the architect, Global Green, and the City of Santa Monica engaged in discussions about which green measures were best to implement. Detailed information available from Global Green’s Affordable Housing Initiative, the City of Santa Monica’s Environmental Division, and the architects’ database were utilized to determine the best cost/benefit analysis and what measures to implement given the available limited resources.
Financing Mechanisms
-Grant: Public agency, Private (foundation)
Cost Data
Cost data in U.S. dollars as of date of completion.
-Total project cost (land excluded): $11,400,000
The most typical cost issue for affordable housing projects continues to be the actual LEED Certification costs. This is true for nearly all of our clients with limited construction budgets.
While the certification process has become easier and more user-friendly, the certification costs were in excess of $100,000. Even though the architect followed all LEED guidelines and recorded the process, the client felt it was more important to use the money required for certification to implement actual green measures in the building and opted not to certify the building until further funds become available at a future date (and after the installation of solar panels). This is by far the biggest struggle for affordable housing projects. Almost all other measures, with the exception of solar panels, are easily quantifiable, cost-effective, understood, and generally accepted.
Predesign
The existing site location was analyzed for proper orientation and heat gain and differences between the local and regional climates. A number of passive strategies resulted from this analysis. The decision during pre-design to make the units small (250 ft2) allowed the client to serve a larger mentally disabled and homeless population while increasing density above 250 dwelling units/acre.
Design
Numerous environmental considerations were incorporated in the early planning and design stages of the project. The architects worked with an energy consultant and engineers to minimize energy use and optimize use of materials.
The orientation and shape of the building and the placement of windows maximized natural daylighting and natural ventilation and provided shading where needed. The building’s design and technologies allowed it to achieve a level of energy efficiency that exceeds both the State of California Title 24 Energy Code and local area standards set by the City of Santa Monica’s Green Building Design and Construction Guidelines and other conventional buildings of this type by nearly 50%.
Construction
The construction process was managed to be as resource-efficient as possible. The architects provided the contractor with a waste management plan that resulted in more than 75% of the construction waste being recycled. Specifications were written for strict resource management, conservation, recycling procedures, and protocols.
Construction was anticipated to take 15 months. Actual construction lasted 22 months due to many innovations and experimental applications and programs. Parking lifts were implemented in the subterranean parking garage. This was the first parking lift approval and installation in the City of Santa Monica. Inspectors and contractors were not familiar with many details associated with the parking lifts and green building, therefore causing significant construction delays.
Operations/Maintenance
The project was designed to significantly reduce operation and maintenance costs. An operation and maintenance program has been designed, and an operation manual has been provided to the owner.
Materials like formaldehyde-free wood products, concrete, natural stone, and natural solid woods were chosen for durability and low maintenance as well as low emissions. Exterior finishes require no painting or other refinishing. To date, the building has required no maintenance other than adjusting and tuning pumps and irrigation systems.
Commissioning
The architects have previously completed several LEED-certified buildings, including pioneering certification baseline testing procedures in multifamily housing before USGBC had developed certification standards.
Although not submitted for certification at this time, the design, construction, and commissioning of the building has followed LEED certification processes whether or not their clients choose to actually submit their project for certification. It is the policy of the firm to follow these procedures, as it has adopted the 2030 challenge and has been exceeding its goals for more than a decade.
Post-Occupancy
Detailed records have been kept and performance has been measured against design criteria. Stormwater retention, thermally efficient glazing, radiant hydronic heating, and Energy Star appliances are all performing as planned.
Water usage was initially high. Sensors have been adjusted, landscaping has been established, and usage has decreased substantially.
Step Up provides a direct benefit to design, development, and building professionals and students on an ongoing basis. Through comprehensive documentation, publication, and outreach, the project exposes valuable lessons on overcoming barriers to green affordable development and showcases new strategies and technologies for others to build upon.
Additional Images
Project Team and Contact Information
| Role on Team | First Name | Last Name | Company | Location |
|---|---|---|---|---|
| Owner/developer (Director, Public Relations) | Step Up | Santa Monica, CA | ||
| Architect (Lead Designer) | Lawrence | Scarpa | BROOKS + SCARPA (formerly Pugh + Scarpa) | Santa Monica, CA |
| Architect (Project Manager) | Angela | Brooks | BROOKS + SCARPA (formerly Pugh + Scarpa) | Santa Monica, CA |
| Environmental building consultant | John | Ingersol | ||
| Electrical engineer | Alan | Locke | Sherman Oaks, CA | |
| Plumbing Engineer | Alan | Locke | Sherman Oaks, CA | |
| Mechanical Engineer | Alan | Locke | Sherman Oaks, CA | |
| Structural Engineer | John | Martin | Los Angeles, CA | |
| Contractor | Ruiz Brothers | City of Commerce, CA |

















