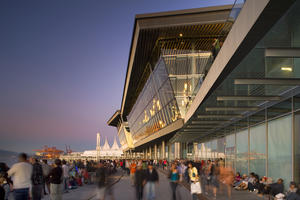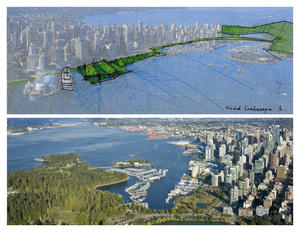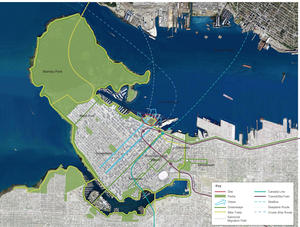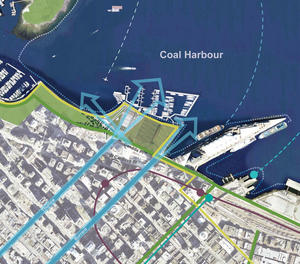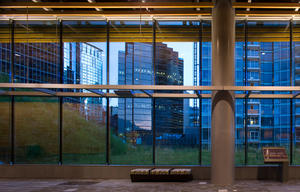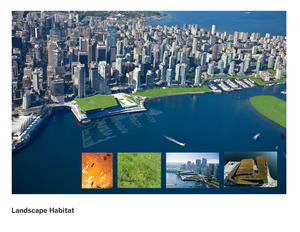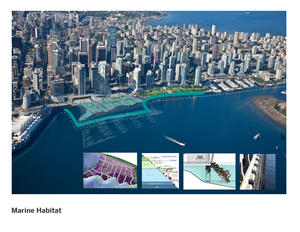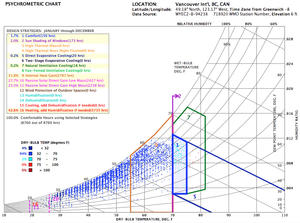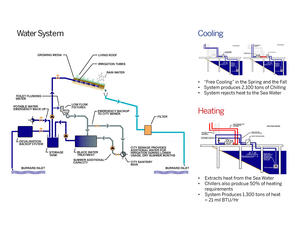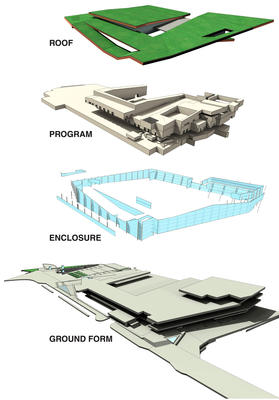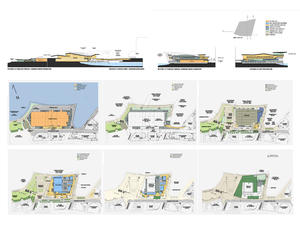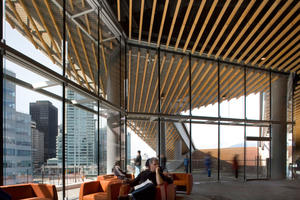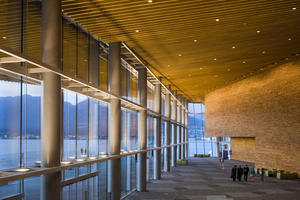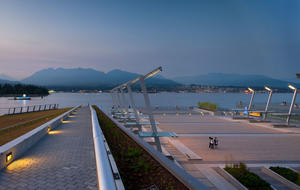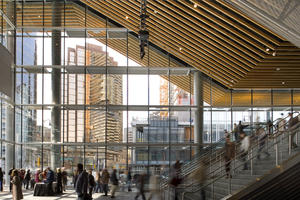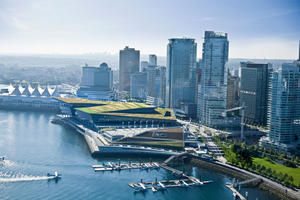Vancouver Convention Centre West
Project Overview
The design of the new Vancouver Convention Centre West presented an opportunity to fully engage the urban ecosystem at the intersection of a vibrant downtown core and one of the most spectacular natural ecosystems in North America. Certified LEED Canada Platinum, the project weaves together architecture, interior architecture, and urban design in a unified whole that functions as a living part of both the city and the harbor.
As a convention center, the building's vast program encompasses at once a single building and a new urban district. Occupying a former brownfield site on the downtown waterfront, the CAN $883 million development is approximately 14 acres on land and 8 acres over water, with 1 million square feet of convention space, 90,000 square feet of retail space, 450 parking stalls, and 400,000 square feet of walkways, bikeways, public open space, and plazas. An elevated six-lane viaduct for vehicles and pedestrians connects the site back to the city grid, while infrastructure for further development extends into the water, creating a base for future commercial and recreational marinas, a float plane terminal, and water-based retail opportunities.
Design & Innovation
The central design challenge was to create and integrate a 22-acre development program at the intersection of the urban realm and the marine habitat, tripling the size of the existing convention district. Each environmental interface is carefully considered, roughly grouped into a landscape habitat, a marine habitat, and a human habitat. The project defines an urban district that is the focal point of the downtown waterfront in a city of intense civic involvement and environmental awareness.
Project parameters at the outset included the preservation of view corridors to the water from major downtown streets, which specifically dictate the angles of the roof perimeter and the public plaza. Salmon migration was also a key factor, since the migration path passes along the downtown shoreline. Salmon cannot pass through large unlit areas, requiring an artificial reef to guide migration around the perimeter of the foundation piers.
The building's LEED Platinum certification is the result of a vested commitment to examining opportunities for sustainable design at every phase of the process. That commitment encompassed all aspects of the design, from energy and water systems to integration with existing infrastructure to public-realm and aesthetic considerations.
Regional/Community Design
The design approach creates a community experience that is simultaneously a building, an urban place, a park, and an ecosystem. The convention center program emphasizes spaces for both public and private events, gatherings, and circulation. Urban spaces formed by the building’s landforms extend the downtown street grid to preserve view corridors out to the water. Waterfront and urban pedestrian activities extend the public realm through and around the site, with 400,000 square feet of walkways, bikeways, public open space, and plazas, constituting the city’s first major public gathering space on the water. The entire perimeter enclosure is an ultra-clear glass system, which provides strong linkages between interior and exterior public spaces, and visually reinforces the integration of urban and waterfront context into the user experience of the building.
The project serves as a centerpiece to Vancouver’s growing collection of urban places, showing the city’s commitment to sustainability, reducing global warming, and contributing to the concept of a Livable Region. Because of the project’s excellent location in relationship to walking/ bicycling and public transportation, local shows have a very high use of alternative transportation. Out-of-town shows typically draw patrons through local taxi and bus transportation from airports.
Metrics
Land Use & Site Ecology
The most visible evidence of the project’s deep approach to ecology is its living roof—at six acres, it is the largest in Canada, hosting some 400,000 indigenous plants and 240,000 bees. The roof’s sloping forms build on the topography of the region, creating a formal connection to nearby Stanley Park and the North Shore Mountains in view across the Burrard Inlet. The slopes set up natural drainage and seed migration patterns for the roof’s ecology.
Biologically, the living matter of the roof forms the terminus of a chain of waterfront parks that rings the harbor and creates continuous habitat between the convention center and Stanley Park. Along the perimeter facing the water, an artificial concrete reef drops below the public way along the waterfront. The reef is designed in collaboration with marine biologists and consultants to function ecologically as part of the natural shoreline, supporting salmon, crabs, starfish, seaweed, and a variety of other resident marine species. Runnels built into the tide flats beneath the building create tidal zone habitats that flush daily.
Bioclimatic Design
The Vancouver climate is quite mild, and the project is located over the harbor, providing cool air, and is generally shaded by tall towers to the south side. Early morning and afternoon sun are the solar challenges. The meeting room levels have significant glazing on all façades for the views and are protected by indoor motorized blinds on the east and west. Radiant piping in the floor absorbs the solar loads and provides heating in the winter to enhance comfort. Natural ventilation is provided on the west façade for low-occupancy times when the float plane noise will not be disturbing.
In spite of the glazed meeting levels, the convention center is interior load dominated, with the exhibition halls and meeting rooms. Free cooling economizers can provide cooling for most of the busy seasons for the convention center. The heating and cooling are provided by very high-efficiency seawater heat pumps powered by renewable hydroelectricity.
Light & Air
The convention area lies at the core of the building, with an ultra-clear structural glass skin on all sides. Extensive daylight and views set up an extroverted, community-friendly relationship with the life of the city and the waterfront. Transparency helps to orient occupants, anchoring each space to the unique view available from the building. By night, the lit interior creates an urban lantern at the water’s edge.
The interior is fitted throughout with CO2, VOC, and humidity sensors, which can be monitored in conjunction with airflow, temperature, and lighting controls to optimize air quality on a room-by-room basis. Operators can control these elements via hand-held devices, which in many areas allow control of individual light fixtures and come with several presets for a variety of event types.
Radiant flooring is used in the bulk of the program spaces, creating superior air circulation without significant energy use. Prefunction areas benefit from an advanced system of air diffusers, interlaced in an air swirl pattern above the ceiling members. The west facade of the building also includes operable windows and doors with dampers at the roof soffit, allowing natural ventilation under appropriate conditions.
Metrics
Water Cycle
Creative and conscientious design strategies achieve 73% reduction in potable water consumption through low-volume flush and low-flow fixtures; no potable water is used for irrigation.
The on-site wastewater treatment plant, supplied by Zenon Environmental Inc., treats 100% of the graywater and blackwater to tertiary standards. For nine months of the year, the reclaimed water, estimated at 60,000 L/day, meets the entire building’s WC flushing and landscape irrigation needs. In the summer months, the reclaimed water is dedicated to the irrigation systems, with fresh water supplemented for WC flushing. During droughts, deferred scheduling ensures that all irrigation demands are met, either immediately or shortly thereafter. Lower summertime sewage flow rates are augmented by cruise ship sewage, which is otherwise trucked many miles to an Iona treatment plant.
Constructed on a remediated brownfield, the site's imperviousness is reduced by 29% from pre-development levels. The 28,000 m2 of landscaping and green roof filter and absorb stormwater runoff for 60% of the site area. Runoff is eliminated by conveying all non-absorbed stormwater directly to the ocean, without using municipal infrastructure. Runoff contaminants are eliminated at the source by using low-phosphorus-content fertilizers and outdoor cleaning agents, as specified in the Buildings O&M Manual.
Metrics
Energy Flows & Energy Future
The building uses the constant temperature of seawater for the heat-pump system to cool it during the warmer months and heat it during the cooler months. In summer, the seawater provides a low-temperature condensing medium, resulting in low kW/ton energy requirements. In winter, the heat pump cools the seawater and rejects the heat to the building for heating. In intermediate weather, direct seawater cooling will cool the building.
The heat pumps are electrically driven. Electricity in British Columbia has a very low greenhouse gas signature. Heat recovery is provided for major ventilation systems to reduce the need for heat. A low-pressure fan system reduces fan energy required. Radiant heating and cooling are provided in the exhibition halls and the pre-function areas, allowing a reduction in the size of the ventilation systems.
Daylighting sensors and lighting occupancy sensors reduce the lighting loads.
Low-flow lavatories throughout the facility reduce the domestic hot water load. The project includes a blackwater treatment and reuse system and stormwater management and harvesting. It generates much of its water supply off the public utility grid.
The six-acre living roof provides natural habitat and an extensive permeable surface for absorbing rainwater and slowing storm water runoff.
See Supplemental Narrative for Modeling and Energy Performance Information.
Metrics
Materials & Construction
The primary interior expression is the use of naturally occurring materials indigenous to British Columbia.
Interior finishes were carefully selected to maximize recycled content, recyclability, durability, renewable material use, and local harvest and extraction. A particular focus was on sourcing BC-harvested and manufactured wood products, highlighted in the innovative ceiling and wall systems. The ballroom and meeting room programs that form the core of the building’s interior mass are enclosed by a wood cladding system that simulates the texture and directionality of a stack of lumber. Wood ceiling slats oriented in long, dramatic parallel lines combine with the orthogonal massing of the interior spaces to create contrast against the organic geometry of the roof and exterior shell.
The following benchmarks were achieved:
-16.1% recycled content
-20.7% regional content
-86.4% of construction waste was diverted from the landfill
A green housekeeping program has been implemented in the convention center, which is an extension of the already successful program under way in the east (older) facility. This program aims to reduce exposure of building occupants and maintenance personnel to potentially hazardous chemical contaminants that adversely impact air quality, occupant well-being, and the environment.
Long Life, Loose Fit
The building is designed to provide the users maximum flexibility over the life of the building. The exhibit hall, ballroom, and meeting rooms are all designed to adapt to a variety of conference, exhibition, and convention business requirements. The exhibition hall is set up on a 30'x30' module that allows for efficient layout of 10'x10' booths. Because the floor and parts of the ceiling are filled with multiple utility locations, the space is quite flexible to accommodate a variety of needs. The ballroom is set up to be one large space or broken down into four smaller spaces to meet the needs of the individual shows. The meeting rooms are arranged in a variety of sizes and configurations to allow for multiple arrangements of meeting space sizes. Several rooms can also be subdivided.
Even though the spaces are extremely flexible, the building is based on a very efficient structural grid that works to accommodate the layout requirements of typical conventions, exhibitions and conferences. The structural system life expectancy is 100+ years, and the MEP system life expectancy is 50 years. One upgrade is required to make the facility net-zero-water ready.
Collective Wisdom & Feedback Loops
The Vancouver Convention Centre West project required a collaborative process to create and integrate the building on an active urban waterfront. The new convention center needed to respond in a way that respected the marine habitat, engaged the human habitat, and embraced the living roof.
The design team included a design architect, two prime architects, and 40 sub-consultants. Design took place over a period of three years, involving several major urban design guideline presentations, presentations to the design review board, open house presentations to citizens, stakeholder presentations, and more than 45 major, multi-day workshop sessions with design consultants.
Two important areas of collaboration were tied to reaching the sustainable goals of this project. First, to assist the design team, a sustainability advisory committee formed, consisting of three notable green specialists and developers. The mission was to assist the client and the design team in establishing sustainability goals and to challenge the design team to explore all possibilities.
The second important collaboration formed around the design of the six-acre living roof, in which the landscape consultant joined forces with a notable environmental biologist specializing in living roofs, creating a functioning landscape habitat with natural drainage and seed migration patterns.
Other Information
Financing information is confidential.
Predesign
It could be said that the pre-design process took place over several years and involved multiple attempts by the provincial government to determine the best process under which to provide the much-needed expansion to the convention center. It included a design competition, a public/private partnership approach, and a provincial lead team approach—until finally the right process emerged.
As a participant in those earlier approaches, the design team clearly understood the challenges of providing the program, reaching the sustainability goals, and successful integration of this building into the Vancouver waterfront. Because the success of this building was so important to so many (the provincial government, the federal government, Tourism British Columbia, the City of Vancouver, the Convention Center operators, the surrounding neighbors, and the citizens of Vancouver) it needed a design process that reached out and engaged everyone. Early on, the environmental performance of this building was placed front and center in the pre-design process. With Vancouver being a very green community, it seemed very appropriate to form a Sustainable Advisory Committee (SAC) to help shape the goals. That group was led by a green specialist from the education, design, development and construction community. Through the process of meeting with the SAC, the broader community goals and objectives were engaged.
Design
The design team continued to gather input from many different stakeholders throughout the process. During the design, most of the early interaction was with the City of Vancouver Planning Department. From that process sprang forth several design review meetings and presentations. Additionally, there was a series of public meetings and open house events designed to inform and solicit input across the city.
In addition to the planning process, there was coordination with the client to engage and invite participation of several other stakeholder groups, from neighborhood community groups to the Department of Fisheries and First Nations Indians. All were asked to participate in reviews and provide input along the way. As an additional review component to achieving our environmental goals throughout the design process, the owner engaged several specialty sub-consultants to do over-the-shoulder peer review at various progress points through design and documentation.
Additional Images
Project Team and Contact Information
| Role on Team | First Name | Last Name | Company | Location |
|---|---|---|---|---|
| Owner/developer (VP of Operations) | Catherine | Wong | Vancouver Convention & Exhibition Centre | Vancouver, British Columbia |
| Architect (Prime architects) | Musson Cattell Mackey Partnership | Vancouver, British Columbia | ||
| Architect (Prime architects) | DA Architects and Planners | Vancouver, British Columbia | ||
| Acoustic Consultants | ARUP Acoustics | Los Angeles, CA | ||
| Civil engineer | Ausenco | Sandwell | Vancouver, British Columbia | |
| Acoustic Consultants | Daniel Lyzun & Associates | |||
| Structural engineer | Earth Tech Canada | Burnaby, British Columbia | ||
| Environmental Consultant, Marine Habitat | EBA Engineering | Vancouver, British Columbia | ||
| Fire Protection Engineer | GHL Consultants | Seattle, WA | ||
| Structural engineer | Glotman Simpson Group of Companies | Vancouver, British Columbia | ||
| Geotechnical Engineer | Golder Associates | |||
| Signage & Wayfinding Consultant | Gottschalk & Ash | Toronto, Ontario | ||
| Wind Consultant | Gradient Microclimate Engineering | Ottawa, Ontario | ||
| Lighting Designer | Horten Lees Brogden Lighting Design | |||
| Commissioning agent | KD Engineering | Burnaby, British Columbia | ||
| Materials Engineer | Levelton Consultants | Richmond, British Columbia | ||
| Marketing Specialist | Adrian | MacDonald | LMN Architects | Seattle, WA |
| Environmental building consultant (Building Envelope Consultant) | Morrison | Hershfield | Vancouver, British Columbia | |
| Contractor | PCL Construction | Vancouver, British Columbia | ||
| Landscape architect | PWL Partnership | Vancouver, British Columbia | ||
| Horticultural & Ecological Consultant | Rana | Creek | Monterey, CA | |
| Electrical engineer | Schwenke/Bawol Engineering | Vancouver, British Columbia | ||
| Audio-Visual | Sparling | Seattle, WA | ||
| Mechanical Engineer | Stantec | |||
| Sustainability Coordinator | Sustainability Solutions Group | Vancouver, British Columbia | ||
| Retail consultants | Urbanics Consultants | Vancouver, British Columbia | ||
| Marine/Foundation Consultant | Worley | Parsons |
















