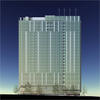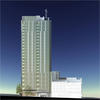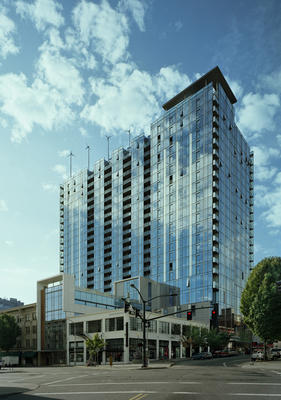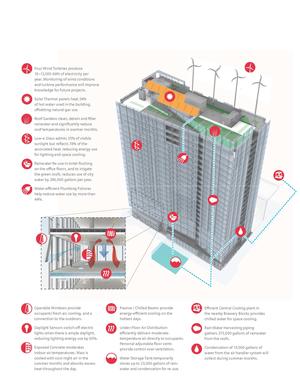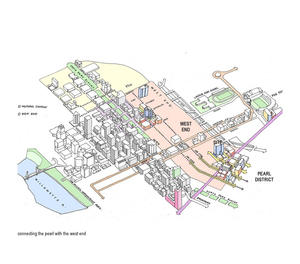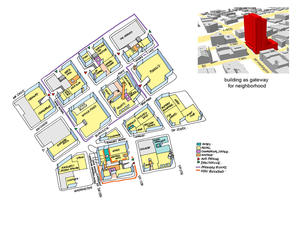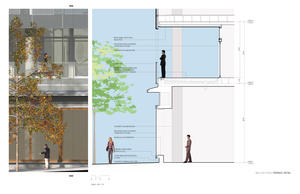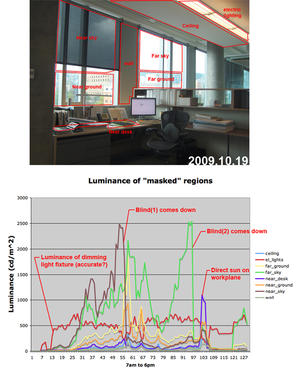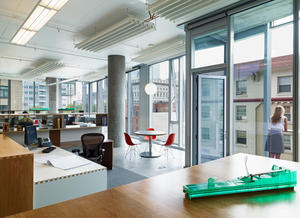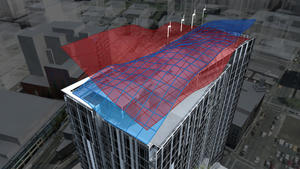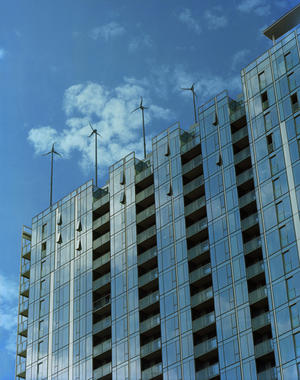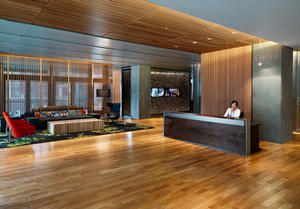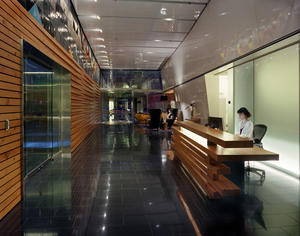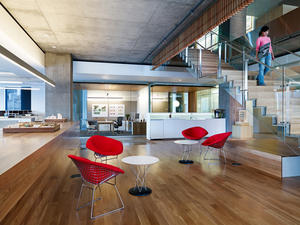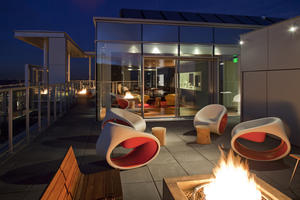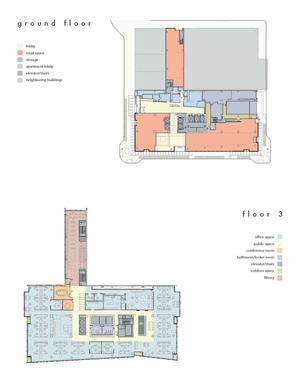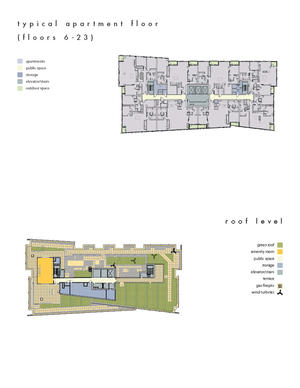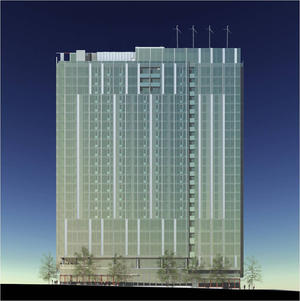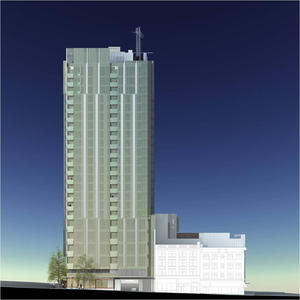Twelve West
Project Overview
Rising 23 stories above the intersection of Twelfth and Washington streets in Southwest Portland, Oregon, Twelve|West is a mixed-use building designed with sustainability and ongoing learning as integral goals. The building includes street-level retail space, four floors of office space leased to a national architectural firm, 17 floors of apartments, and five levels of below-grade parking along with three roof-level terraces and gardens.
Twelve|West is located in Portland's emerging West End neighborhood with the vibrant mixed-use Pearl District directly to the north, the downtown business district to the east, and the city's arts and University districts to south. The site was chosen because of the central, transit-rich location and because of the potential to help connect these different districts and inspire further dense development in Portland's urban core.
Design & Innovation
Twelve|West was designed to achieve the highest levels of urban sustainability, and is expected to earn a Platinum rating under both LEED for New Construction and LEED for Commercial Interiors rating systems.
Siting the building on a surface parking lot in Portland's dense urban core facilitates a pedestrian oriented, car-free lifestyle for the occupants, which minimizes required parking while increasing density, reduces stormwater runoff, and improves stormwater quality.
The design team selected low-impact materials, including salvaged, reclaimed, and FSC-certified wood. Much of the concrete building structure is exposed on the interior, minimizing the use of finish materials and providing ample thermal mass.
Energy-use reduction was a primary driver of the design. Simulations predict energy savings of 45% over a baseline code building. These savings are due to a combination of passive approaches such as daylighting, natural ventilation, and night-flush of thermal mass, and very efficient active systems. A large solar thermal array for domestic hot water and building-integrated wind turbines further add to the efficiency.
A 47% reduction in potable water use is predicted through use of efficient fixtures, low-water roof plantings, and rainwater reuse.
Regional/Community Design
Twelve|West is one of the first large-scale new buildings to take root in the West End neighborhood. Located immediately south of Portland’s well-known Pearl District—an acclaimed urban renewal district that is considered a model of live, work, and play mixed-use development—the site was selected in a strategic attempt to draw new development across the four-lane Burnside Street and complete a retail/pedestrian connection to the Central Business District to the southeast. See urban design diagrams for a visual representation.
The base of the building is designed to encourage movement and urban life at street level. The retail spaces feature large, wooden windows to create a strong connection to the street. Carefully developed paving patterns, street trees, furnishings, glass awnings, and entry sequences facilitate an active, vibrant street life, including opportunities for sidewalk dining.
The project is within walking distance of services and employment and is sited to take advantage of existing public transportation, including bus, light rail, and streetcar. The central location is cyclist-friendly and the project includes secure bicycle storage, showers, and locker facilities to encourage bicycle commuting. The office tenant provides incentives for alternate commuting and only leases 30 parking spaces for 250 employees.
Land Use & Site Ecology
The Twelve|West site was underused for decades as 20,000 square feet of surface parking and a derelict one-story building, both of which contributed to combined sewer overflows into the Willamette River. The completed project features a combination of roof terraces, high-albedo roofing, and 6,000 square feet of roof gardens with diverse native plantings. These intensive roofs reduce the urban heat island effect, provide a connection to nature for the occupants, and help to retain and treat stormwater. Additionally, a significant portion of the rainwater falling on the building is stored and reused for irrigation and toilet flushing.
The site helps to reinforce and build upon the sustainable development patterns of Portland’s dense urban core, with surrounding open space. This pattern preserves habitat and ecosystems while facilitating growth and development with minimal impact and a high quality of life for residents and occupants of the building and surrounding areas.
Bioclimatic Design
Twelve|West was conceived as a highly transparent building to maximize interaction with the city, views, and natural light. Though highly glazed, significant vertical bands of the facade are glass with shadow-box panels behind, giving the appearance of transparency with the performance of solid walls. State-of-the-art radiant low-e glazing helps to control excessive heat gain. Metallic-coated roller shades allow occupants solar control in their work and living areas. Operable windows in all regularly occupied spaces provide thermal control for building occupants and reinforce connections to the outdoor environment. High floor-to-floor heights further facilitate daylighting and increase thermal comfort by allowing for stratification of warmer air. Exposed concrete ceilings in the office spaces were painted white to improve daylight penetration but maintain mass effects. Continuous dimming ballasts and advanced daylight controls on the overhead lighting are constantly being tuned by the office occupants to decrease energy used for lighting. Significant work was done in to simulate the wind resource at the geographical scale and wind flows at the site scale through computation and wind tunnel analysis. 3D modeling of the prevailing wind flows, or shear planes, over the building indicated the optimum location for the turbine array (see image).
Light & Air
Twelve|West is designed to create healthy, vibrant, and stimulating living and working environments. Low-emitting materials and finishes were selected to reduce or eliminate harmful off-gassing in order to maintain a healthy indoor environment. CO2 monitors ensure that indoor air quality stays within design levels.
Operable windows and a highly transparent envelope, as well as many outdoor balconies and terraces, accessible throughout the building, facilitate a strong connection to the outdoors for building occupants. All major spaces have at least one operable window and 90% of occupied spaces have direct line of sight views to the outdoors. Where external glazing was not possible in the office floors, a light well provides access to natural light.
Office climate control includes an underfloor air distribution (UFAD) system that delivers air directly to the occupied zone near the floor with individual controls for each work station. This system, combined with the operable windows allows for individual control of temperature and airflow.
In the apartments, the orientation of living and bedroom spaces along the floor-to-ceiling, glass curtain wall maximizes natural lighting. Separate color palettes actively enhance the effects of the daylighting conditions of different orientation aspects.
Metrics
Water Cycle
Water efficiency is achieved through a combination of conservation and rainwater reuse. Low-flow and dual-flush fixtures are used throughout the building, helping to achieve a 40% water savings over similar building types. Exterior plantings were chosen from native species to use minimal irrigation, which results in an 84% irrigation water-use reduction relative to equivalent landscaping needs.
Rainwater is harvested and used to meet all of the irrigation needs and about 90% of the office toilet-flushing needs. Water from roof areas is collected and combined with filtered cooling tower condensate. A portion of this water is stored in an oversized fire-suppression tank for use during drier months. The reuse of rainwater and condensate is projected to save 286,225 gallons of potable water annually and reduces the amount of stormwater leaving the site.
The Systems Development Charge (SDC) from the City of Portland’s Bureau of Environmental Services was cut by 30% as a result of the reduced combined sewer contribution. That $204,840 savings covered 91% of the first costs of the system, vastly reducing the simple payback period for this investment.
Metrics
Energy Flows & Energy Future
Energy modeling predicts that Twelve|West will exceed current 2030 Challenge benchmarks for energy use and achieve an overall savings of 46% over a baseline standard.
Daylighting, energy efficient fixtures, and occupancy sensors reduce artificial lighting needs, while Energy Star appliances and fixtures further reduce energy use.
Low-flow fixtures reduce domestic hot water demand. High-efficiency mechanical equipment, heat recovery, fan-assisted night flush of thermal mass for the office floors, chilled beams and hydronic baseboard heat in the office floors, natural ventilation, and CO2 sensors for ventilation demand control all combine to reduce thermal control energy use.
The building features two forms of renewable energy production: 1,360 square feet of flat-plate solar hot water collectors (providing 24% of the energy to heat the hot water used in showers, hand washing, and dish washing) and four building-integrated wind turbines. The turbines are predicted to generate roughly 10,000 kWh per year, enough to power the elevators.
Metrics
Materials & Construction
Energy modeling predicts that Twelve|West will exceed current 2030 Challenge benchmarks for energy use and achieve an overall savings of 46% over a baseline standard.
Daylighting, energy efficient fixtures, and occupancy sensors reduce artificial lighting needs, while Energy Star appliances and fixtures further reduce energy use.
Low-flow fixtures reduce domestic hot water demand. High-efficiency mechanical equipment, heat recovery, fan-assisted night flush of thermal mass for the office floors, chilled beams and hydronic baseboard heat in the office floors, natural ventilation, and CO2 sensors for ventilation demand control all combine to reduce thermal control energy use.
The building features two forms of renewable energy production: 1,360 square feet of flat-plate solar hot water collectors (providing 24% of the energy to heat the hot water used in showers, hand washing, and dish washing) and four building-integrated wind turbines. The turbines are predicted to generate roughly 10,000 kWh per year, enough to power the elevators.
Long Life, Loose Fit
Twelve|West is designed to be a top-quality, long-lived addition to a growing urban district. The project is sited in an urban area where continued growth and longevity are highly likely.
The retail spaces are shelled and will be built out to fit tenant needs, and can be readapted as needs change. The office space is designed with an open floor plan and a raised floor system. Most office power/data supplies, as well as conditioned air supply occurs under the raised floors and can be easily reconfigured to meet changing spatial and technological demands. The residential plans typically feature open floor plans that accommodate different living configurations.
The building itself offers the potential for more radical reconfigurations in the distant future. The structure consists of post tensioned concrete slabs on columns with tall floor-to-floor height and largely open floor plans, allowing for flexibility in future configurations.
Collective Wisdom & Feedback Loops
The design team considers Twelve|West to be a “living laboratory.” The best example of this is the ongoing study of the rooftop wind turbines. The team recognized early in the process that, though contributing only a small amount of energy relative to total needs—the real value of the turbines would be in the learning opportunities presented through the 2.5-year development period, implementation, and evaluation of this unique application. The design team is committed to monitoring wind resources against energy production for five years to determine if design predictions were valid, and to share the results with the design community at large.
Researchers at the Center for the Built Environment, in partnership with the architecture firm, performed high dynamic range studies of glare, operation of daylighting controls, and effectiveness of roller blinds in an effort to better understand the impact of the highly transparent façade on the occupants and energy use. A pre-occupancy evaluation was done via an occupant satisfaction survey and energy use evaluation of the firm’s previous office space. These efforts will be followed by similar post-occupancy efforts to determine the success of the new space for the occupants and in terms of energy use.
Other Information
Finance & Cost
An invaluable tool throughout the development of Twelve|West was a detailed matrix, developed by the energy modeler, which examined each of a number of proposed energy-efficiency strategies in terms of energy savings, carbon reduction, cost, payback, and interaction with other strategies on the list. The matrix was constantly updated as the simulation and design progressed, and this tool led to a series of informed decisions about where to allocate funds.
The process for the wind turbines provides a great example of partnerships in the design process. Initial research by the design team, funded with seed money by the ownership group, created a body of work compelling enough to attract world-class consultants and manufacturers, some of whom performed work for reduced fees in order to participate in a ground-breaking project. This involvement allowed the design team to demonstrate that the project had a rigorous and legitimate research agenda to the Oregon Department of Energy and the Energy Trust of Oregon, which funded the majority of the actual turbine installation.
Cost Data
Cost data in U.S. dollars as of date of completion.
-Total project cost (land excluded): $138,000,000
The wind turbine installation, and the associated research and data gathering, would not have been possible without the participation of funding agencies Oregon Department of Energy and the Energy Trust of Oregon. The solar hot water, on the other hand, has a simple payback of less than four years and was an easy strategy to decide on.
The developers of Twelve|West use a “build, hold, and operate” model, which leads to longer-term payback terms than a more typical “build and sell” approach. Strategies with a longer payback include the chilled beams in the office (14+ years) and the rainwater harvesting system (47.2 years when judged against dollar savings on water). In an exciting partnership, the City of Portland agreed to offset system development charges (SDCs) for the amount of waste diverted from the combined sewer credit, which funded 91% of the cost of the system. The rates of water harvesting and reuse will be metered in order to verify actual offset of sewer use and the City reserves the right to retroactively levy SDCs should performance not be as predicted.
Predesign
Significant urban design analysis was done up front in choosing the site and determining how best to fit the building into the existing neighborhood.
Design
Energy modeling was performed continuously through the design process to inform system choices, glazing selection, and myriad other design decisions. Simple payback, EUI reduction, and carbon reduction metrics were applied to multiple energy-efficiency measures to further inform decision-making.
Post-Occupancy
M&V is ongoing with the full participation of the architects/tenants of the building. Overall energy use is being tracked, along with sub-metering data from office lighting and plug loads, as well as total domestic hot water, heating, cooling, and electrical usage in the residences.
The production of the solar thermal array is being metered, as is the production of the wind turbines, which will be compared to production estimates made during design. Flow visualization of the wind over the roof will be performed with smoke bombs in order to compare actual conditions to those modeled in the wind tunnel.
User satisfaction surveys and continuing glare and roller shade use studies will also be conducted.
Additional Images
Project Team and Contact Information
| Role on Team | First Name | Last Name | Company | Location |
|---|---|---|---|---|
| Owner/developer | Gerding Edlen Development Company, LLC | Portland, OR | ||
| Developer | Downtown Development Inc. | Portland, OR | ||
| Civil engineer | David Evans and Associates | Portland, OR | ||
| Mechanical engineer | Glumac | Portland, OR | ||
| Contractor | Hoffman Construction | Portland, OR | ||
| Structural engineer | KPFF Consulting Engineers | Portland, OR |















