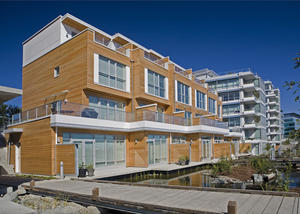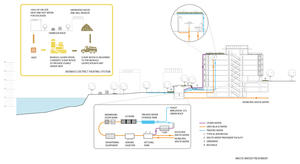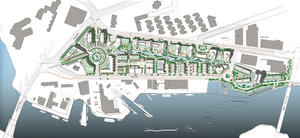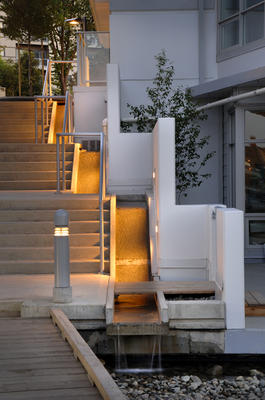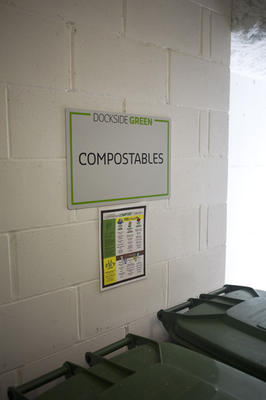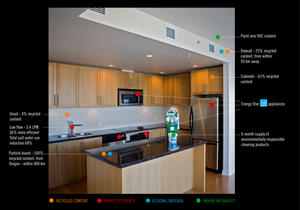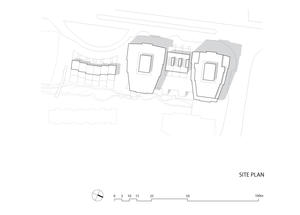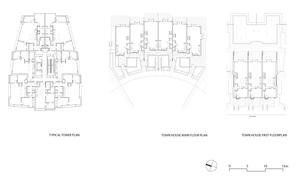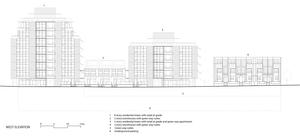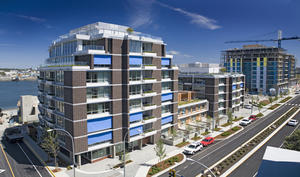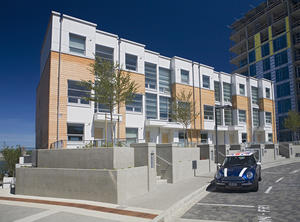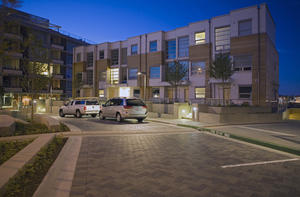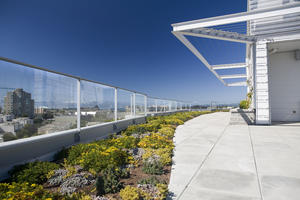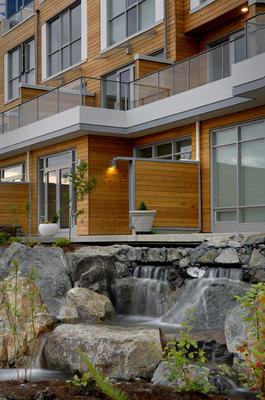Synergy at Dockside Green
Project Overview
Dockside Green is a 1.3 million ft2, mixed-use development on a former brownfield site in the heart of Victoria, BC. The first phase, Synergy, includes four buildings constructed over a common underground parking structure. The program for Synergy includes a nine-story residential tower with commercial units on the ground floors; a two-story townhouse building; a six-story building with commercial units on the ground floor and a four-story residential building. The site is bound by roads on the west and north sides; a greenway and creek on the east side; and future development on the south side.
Design & Innovation
From the beginning of the master planning process in early 2005, the project team for Dockside Green focused on the triple bottom line: ecological, economic, and social sustainability. As the first phase in the development, Synergy was designed to represent that focus and take advantage of the building's integration in the larger plan.
The project team designed the building form and orientation as well as the envelope design to produce the most energy-efficient and user-friendly building possible on the site. Sometimes the design goals put energy-efficiency and occupant control at odds. Some strategies, like the rolling canopies used to control glare and solar heat gain, managed to bridge the gap. Occupants have control over their spaces through a dashboard that controls these canopies as well as heating and ventilation.
Green roofs with vegetable gardening spaces and the greenway on the site were designed to support social equity and local food production. They also have environmental benefits: green roofs and spaces limit the urban heat island effect and allow stormwater to permeate on site, taking a burden off the city stormwater system. In addition, all rainwater is collected on site and reused for irrigation and toilet flushing or infiltrated and treated by the greenway. This strategy required extra work to detail rainwater leaders and spigots, but has paid off aesthetically and practically. All wastewater will also be dealt with on site and used for irrigation and toilet flushing.
A wood-fired combined heat and power plant will provide heat and hot water to the entire development. This, along with the hydropower-based electricity, will reduce the carbon footprint of the development. Purchased renewable energy credits will make it carbon neutral.
Materials were chosen for their durability, recycled content, and regionality. Rapidly renewable materials such as bamboo and cork were used as interior finishes, and materials with low levels of volatile organic compounds were chosen.
Regional/Community Design
Synergy is directly across from a two-story mixed-use building housing an office, bakery, pub, and café. A greenway provides habitat and wastewater treatment and ties the land uses together to create a thriving urban village. Higher density was placed around the village to support commercial development adjacent to downtown Victoria.
The project team integrated access to alternative transportation into entire development. Two fuel-efficient vehicles are provided for Synergy residents and a local car cooperative has placed vehicles near by to service the commercial tenants. A ferry network links Dockside Green to downtown Victoria, and the development is located on several bus routes.
Synergy, along with the rest of Dockside Green, was designed to encourage pedestrian access. A generously proportioned pedestrian promenade encourages pedestrian interaction with adjacent retail and light industrial operations. In addition, the Galloping Goose walking and biking trail, part of the 21,500 km Trans Canada Trail, was restored along the waterfront as part of the development. Occupants at Synergy can also access Vista Park and Triangle Park.
Land Use & Site Ecology
Synergy is located on a remediated brownfield site—the project team’s economical remediation plan was part of what helped it win the design-build competition sponsored by the City of Victoria. After the remediation, the team planted native species throughout the site, bringing it back from industrial mistreatment. Moving forward, Dockside Green will become a self-sustaining community in which waste from one area will become fuel for another. For example, wood waste from the industrial sector will be used as fuel in the biomass combined heat and power plant. Compost from all buildings will be used in landscaping throughout the grounds.
A greenway that connects different uses within the development retains stormwater and also serves as part of the wastewater treatment plan. The Galloping Goose trail, a major asset to the site, was rehabilitated as part of a larger shoreline restoration project.
Bioclimatic Design
Starting during predesign, the project team thought about how to integrate the buildings with the site and its climate. The site had a considerable amount of contaminated soil, so the team worked closely with geotechnical engineers, soil remediation consultants, and ecologists to develop an economical strategy for dealing with the hazardous materials and massing development on the site.
Large, open spaces, low-rise buildings, and staggered massing maximize sun penetration and minimize shadowing throughout the year. Building orientation, shading devices, and an efficient, well-sealed envelope are responsible for most of the building's energy efficiency gains. Heat recovery and the community's biomass district energy system provide heating, and operable windows and other passive ventilation strategies provide cooling.
Light & Air
Narrow footprints in all four buildings in Synergy ensure adequate daylighting and connection to the outdoors through large, energy-efficient glazed openings. Occupants have control over their spaces through a dashboard system that controls heating, ventilation, and exterior shading devises. These devices automatically adjust to match the movement of the sun, but can be overridden by the occupants if necessary.
All housing units are provided with balconies that have a planter box fed with rainwater. The planters, glazed openings, and proximity to the greenway enhance the connections between indoors and outdoors.
Metrics
Water Cycle
Water-conservation strategies included low-flow fixtures, dual-flush toilets, drip irrigation, and native and adapted landscaping.
The wastewater system recycles water, providing 50,000 gallons per day for toilets and irrigation. This will save 52 million gallons of potable water each year, with an additional 18 million gallons of water available for sale.
Energy Flows & Energy Future
After accounting for renewable energy credits, the four Synergy buildings are designed to use 85% less energy than a comparable project. A massing study allowed the team to maximize daylighting, and high-performance glazing and external shading minimize solar heat gain. Cooling in the moderate climate is provided with cold water from the municipal supply. Energy-recovery ventilation further improves energy performance. Temporary high-efficiency condensing boilers will provide heat and hot water until the district energy plant becomes operational. Other energy-efficiency measures include reduced lighting power densities, lighting sensors, and low-flow plumbing fixtures that limit the need for domestic hot water.
The biomass gasification system, fed by waste wood from local industries, will provide heat and hot water for the entire development. This system and renewable energy credit purchases will render the project carbon neutral until 2011; electricity in the province, provided by hydropower, will be carbon neutral by 2017, according to the utility. Once the biomass energy plant is up and running, Dockside Green will sell carbon neutral heat to neighboring buildings to reach carbon neutrality. A small amount of natural gas will be used when the biomass plant is being cleaned or under repair.
As the building is located in Canada it could not be measured using the Energy Star Target Finder or the HERS Rating System. The project did however achieve all 17 energy and atmosphere credits under LEED Canada for New Construction 1.0.
Metrics
Materials & Construction
The project team specified materials that were durable, regional, and contained recycled content. As a result, over 17% of materials used were made of recycled content and 24% of materials were extracted and manufactured regionally. Rapidly renewable materials, such as bamboo and cork, were used as interior finishes throughout the project. The Canadian CSA S378 Guide for Durability was used as a design tool for the selection of all building components.
Composting and recycling facilities for paper, plastic, and metals have been incorporated into the building. The developer has written LEED for Commercial Interiors requirements into all retail lease agreements at Dockside Green. The contractor diverted over 96% of waste from the landfill and composted lunches, hand towels, and other organic materials on site.
Long Life, Loose Fit
Because Synergy was an urban project, it was important to the team to make sure that residential and commercial units met the space needs for residents and occupants without exceeding them. To do so, they made the spaces flexible and open, with plenty of daylighting.
The buildings were designed to ensure that their predicted service life exceeds the design service life established in CSA S478-95 (R2001)—Guideline on Durability in Buildings. The project team designed components and assemblies to be easily replaceable if their design service lives were shorter than the design service life of the building.
The project team also designed a quality management program for the project that followed the guidelines of the same CSA standard used to set the building service life.
Collective Wisdom & Feedback Loops
his project began with an integrated design process that was followed up with multiple community design meetings. The local community was helpful in identifying actual traffic patterns, pedestrian and bicycle patterns, and local needs for amenities. Through a collaborative and engaged design process, the ultimate performance of the project was enhanced with all the right minds at the table during design. Commissioning completed the feedback loop for the design team and allowed it to adjust the buildings to achieve peak performance.
The project team learned several lessons from the buildings:
-Motion sensing light switches are ineffective and cumbersome in washrooms.
-The building meters used in each residential unit were designed for industrial applications, and were difficult to use and read. A web-based interface had to be added.
-Green roof and rainwater detailing were improved for Phase 2, as was the amount of green roof area, in order to meet gardening demand.
Other Information
In order to finance the first costs of the district wastewater facility and district energy system, the developer awarded two separate contracts to private partner service providers. The project currently treats raw sewage from the City of Victoria in the wastewater facility for a fee, and will sell heat from the district energy system, which will come online in March 2009.
Financing Mechanisms
Procurement process: Design-build
Cost Data
Cost data in U.S. dollars as of date of completion.
-Total project cost (land excluded): $30,000,000
The payback period for the wastewater and energy systems was shortened because the project team handed the job off to Corix Utilities. The total upfront cost to the developer was about $10/ft2, but the premium drops to zero after adding in the savings and added value realized by the project. For example, the increased site density allowed by the City because of the energy and wastewater systems and the sales premium for green features will allow the developer to see greater return on investment from the site. Similarly, increased sales volumes, reduced permitting time, and reduced condo fees all contribute to the project’s profitability.
Predesign
Dockside Green began as a design-build competition sponsored by the City of Victoria, which owned the land. The winning team included many consultants brought together for an integrated design process, including a developer, marketing expert, real estate advisors, architects, structural and mechanical engineers, landscaper, geotechnical consultants, ecologists, soil remediation consultants and a contractor. All of the consultants attended the conceptual design meetings, which helped foster the green design initiatives put forward by the City.
During predesign, the team established a set of "project targets" to use as a tool for decision making. For example, the site had a considerable amount of contaminated soil. The team worked closely with geotechnical engineers, soil remediation consultants, and ecologists to develop an economical strategy for dealing with the hazardous materials and massing development on the site.
Other key points that were developed early in the design process included a mixed-use strategy, a combined heat and power plant for the development, and the stormwater strategies.
Design
Once the master plan was accepted by the City, the team worked on a comprehensive massing study. The developer, architect, and real estate advisor worked together to determine both programming and massing that fell within the guidelines set by the City. As part of the first phase of development, the team designed the infrastructure for the entire development, as each part depended on the combined heat and power and sewage treatment plants.
The development will be completed in phases; the second phase, which includes several smaller commercial buildings, is currently under construction and will be complete in the spring of 2009. Additional phases are in the design process, and are evolving with knowledge gained from the completed phases.
Additional Images
Project Team and Contact Information
| Role on Team | First Name | Last Name | Company | Location |
|---|---|---|---|---|
| Environmental building consultant | Kathy | Wardle | Busby Perkins+ Will | Vancouver, British Columbia |
| Interior designer | Louise | Noon | False Creek Design Group, Ltd. | Vancouver, British Columbia |
| Contractor | Stefan | Alexander | Farmer Construction | Victoria, British Columbia |
| Commissioning agent | Jack | Meredith | Healthy Green Building Consultants, Ltd. | Victoria, British Columbia |
| Energy consultant | Blair | McCarry | Keen Engineering Co., Ltd. (now Stantec, Inc.) | |
| Landscape architect | Derek | Lee | PWL Partnership Landscape Architects | Vancouver, British Columbia |
| Structural engineer | Bruce | Johnson | Read Jones Christoffersen, Ltd. | Victoria, British Columbia |
| Electrical engineer | Ed | Prior | Stantec, Inc. | Victoria, British Columbia |
| Mechanical engineer | Tom | Wilson | Stantec, Inc. | Victoria, British Columbia |
| Owner/developer | Joe | van Belleghem | Windmill Development Group | Vancouver, British Columbia |
| Civil engineer | Michael | Thompson | Worsley Parsons Komex | Victoria, British Columbia |














