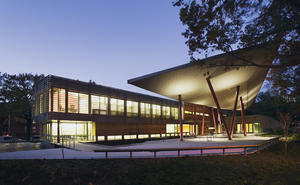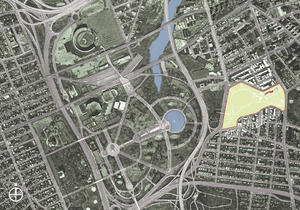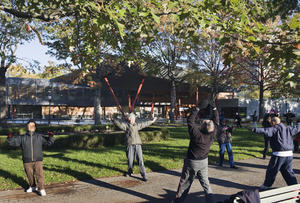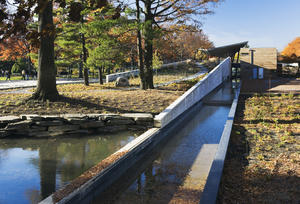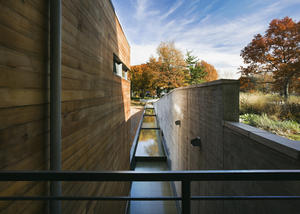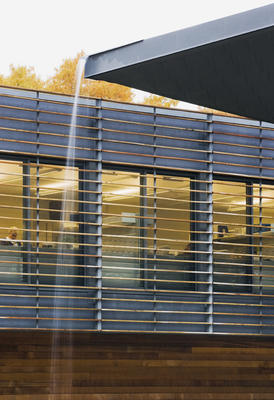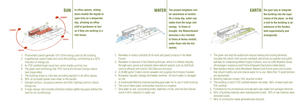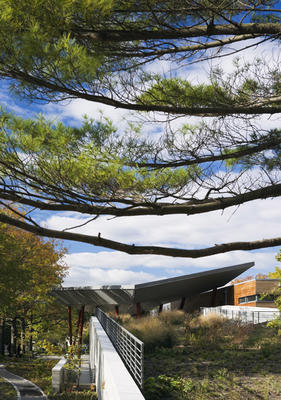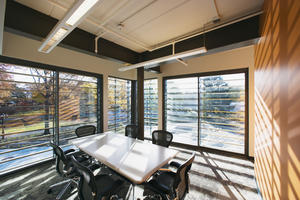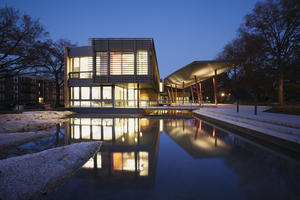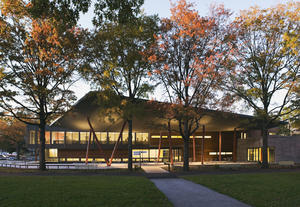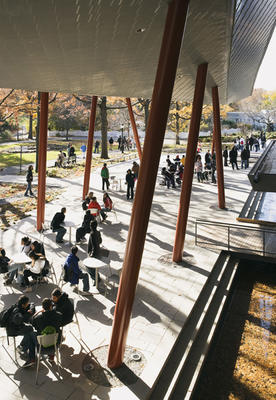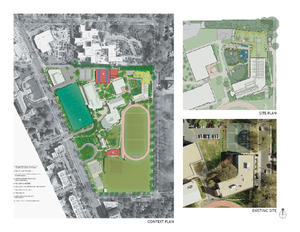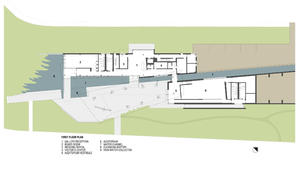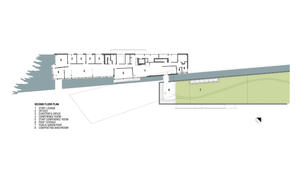Queens Botanical Garden Visitor Center
Project Overview
The Queens Botanical Garden is located on 39 acres of land owned by New York City, the legacy of the 1939 and 1964 World's Fairs. It is open to the public, and admission is free.
The Visitor and Administration Center includes a reception area, an auditorium, a garden store, gallery space, meeting rooms, administrative offices, and a mechanical room. The project is made up of three interconnected spaces: a forecourt and roof canopy, a linear central reception and administration building clad in wood and glass, and an auditorium space tucked into the landscape, sheltered by a sloping green roof.
Design & Innovation
The Visitor and Administration Center was designed to celebrate the relationship between diverse cultures and the environment and to showcase water management, landscape integration, and energy conservation and generation. The Queens Botanical Garden is accessible by public transportation, and showers and changing areas encourage employees to bike or walk.
Reusing graywater for flushing toilets reduces the project's potable water consumption by 55%. The building also features waterless urinals and composting toilets. Thanks to extensive bioswales and a green roof on the auditorium, the project manages all stormwater on site. A water channel, fed by rainwater that cascades off the roof canopy, weaves around the building and through the gardens.
The reception building's long, narrow shape is oriented along an east-west axis, allowing daylight to penetrate all interior spaces. An efficient lighting system, daylight dimming, and occupancy sensors reduce energy consumption. Glass doors and windows open in temperate weather, providing natural ventilation. The building uses photovoltaic panels and a ground-source heat-pump system to harvest energy on site.
More than 33% of the materials in the building, by cost, were harvested or manufactured within 500 miles of the project site. The project team also preferred materials with high durability, low maintenance requirements, recycled content, low chemical emissions, and Forest Stewardship Council certification.
Regional/Community Design
The now-reclaimed land on which the Queens Botanical Garden is located was famously described in F. Scott Fitzgerald's 1925 book The Great Gatsby as "a valley of ashes." Today, the Garden is located at the nexus of the most ethnically diverse county in the United States. More than 130 languages and dialects are spoken in the area.
Community-based programming includes gardening for children and seniors, seasonal celebrations, weddings, daily tai chi practice, and classes for visitors and professionals on everything from renewable energy to green landscaping and composting. The building design is the result of a community-driven planning process. A variety of assembly spaces within the Center, both open to the landscape and sheltered from the elements, shape visitors' experience of the Gardens.
The Garden is accessible by public transportation. Showers located in the building encourage employees to commute by biking or walking. Parking options include designated spaces for carpools and alternative-fuel vehicles. The Garden is also converting its own vehicle fleet to electric vehicles.
Metrics
Land Use & Site Ecology
The project team sited the building to be subservient to the gardens and to reinforce the urban character of the perimeter streets, like a garden wall.
The building is nestled among mature trees on the site of a former parking lot. The flood-prone site, which once included a creek, has been filled and excavated a number of times, and the existing soil had no original structure remaining. All grounds not designated for intensive use were planted with native species, reinvigorating the depleted soils. The construction team took care during grading to preserve the extensive root zones.
The community-driven planning process emphasized the importance of water as a resource vital to all cultures. As a result, the project team used water to unify the building and the landscape. Through the use of water, the team hoped to recall the creek that once ran through the site and to inspire new thinking about water conservation and living landscapes.
During rainy days, water cascades off of the sheltering canopy roof and into a channel flowing between the main building and the auditorium. The captured rainwater moves through biotope pools filled with gravel and native wetland species that cleanse the rainwater before it is piped underground. The water then emerges at the entry plaza fountain, moves through the landscape via a meandering stream, and returns to the biotope to begin the cycle anew. The water levels vary in response to the weather and season.
The landscape manages all precipitation on site. Planted bioswales throughout the gardens collect rainwater that falls on the site, and rainwater that falls on the auditorium's green roof sustains the roof's plantings.
Bioclimatic Design
The Center is composed of three interconnected spaces: the forecourt and roof canopy, the linear reception and administration building, and the auditorium, which is sheltered by a sloping green roof. Each part of the structure reduces energy use through the use of passive design strategies tailored to the local climate.
The dramatic roof canopy provides a basic shelter that emulates the adjacent alley of mature oaks. The top surface of the canopy is covered with a reflective material, reducing solar heat gain and minimizing the project's contribution to the urban heat-island effect. The long and narrow shape of the central reception building allows daylight to penetrate all interior spaces. A wooden brise-soleil wraps the western and southern walls of the building to reduce unwanted heat gain and glare. On temperate days, glass doors and windows slide open to provide cross ventilation. The semi-intensive green roof of the auditorium, planted with native species, provides thermal insulation as well as acoustical insulation from the flight path overhead. Skylights and a long window with a frogs-eye view of the water channel bring light into this partially underground space.
Light & Air
On temperate days, sliding glass doors and windows on the main building can be opened in all occupied spaces, connecting the building's occupants directly to the gardens. The narrow footprint and open-plan reception and workspaces allow diffuse light, filtered through the brise-soleil, to penetrate the interior.
The project is well insulated through conventional insulation as well as the auditorium's green roof, contributing to a thermally consistent, quiet, and comfortable indoor environment. The lighting system responds to occupancy and daylight levels, providing a visually pleasing environment while reducing energy use.
The project team left the structure and systems exposed whenever possible; where paints, finishes and carpeting were used, the team selected products with low chemical emissions. The team also followed a construction indoor air quality plan that ensured separate ventilation to contain construction dust, and required a two-week building flushout with 100% outside air.
Metrics
Water Cycle
A graywater system that is separate from the stormwater system uses an adjacent wetland to cleanse and repurpose building water for flushing toilets, reducing the project's potable water consumption by 55%. The project also features waterless urinals and composting toilets.
Energy Flows & Energy Future
The project goal was to not only generate energy to meet building needs, but to teach visitors about the passive design principles and technological strategies employed. The new building creates energy by harvesting nature and reduces energy use by design. Interactive touchscreen displays, tours and workshops allow visitors to experience and monitor solar and geothermal systems in real time.
Overall the new Visitor and Administration Center will realize a 40.5% cost savings compared to a typical building of its size. A geothermal heat exchange system uses the earth's constant temperature to reduce nonrenewable energy use. Atop the roof of the main building, integrated photovoltaic panels provide 17.5% of the complex's electricity needs.
The narrow building is east-west oriented and designed to encourage natural ventilation and daylighting. 84% of interior spaces receive daylight and all occupied rooms feature operable windows. The brise-soleil is designed to provide thermal comfort, consistent light levels and full views of the surrounding garden. A DALI lighting system, daylight dimming and motion detection reduces energy consumption. The building is well insulated, and the green roof atop the auditorium further enhances the insulation value.
Metrics
Materials & Construction
More than 33% of the materials in the building, by cost, were harvested or manufactured within 500 miles of the project site. Locally salvaged hemlock was used for the concrete formwork, and black locust certified to Forest Stewardship Council (FSC) standards was used for the bridges, outdoor benches, and brise-soleil. The building siding is FSC-certified western red cedar.
The wallboard, tile, carpet, office systems and bathroom partitions all contain recycled content, and the concrete used for cast-in-place and architectural applications includes blast furnace slag and recycled steel reinforcing.
The project team also selected materials to improve the indoor environmental quality. The colors of exterior surfaces were selected to reflect light, cooling interior spaces. A wooden brise-soleil and low-emissivity glass wrap the western and southern walls of the building, deflecting harsh sun and blocking ultraviolet rays. All interior finishes contain low or no volatile organic compounds.
The Queens Botanical Garden has implemented a comprehensive recycling and waste-reduction program.
Long Life, Loose Fit
The project team relied on concrete, steel, and glass for much of the project's structure in order to enhance durability and reduce maintenance requirements. The team also used finish materials sparingly, exposing the character of those materials. The green roof covering the auditorium space, solar-reflecting waterproofing material on the canopy, and brise-soleil shield the building from sun and water damage. Many of the finish materials, including the carpet and office systems, are modular and recyclable. The project's open office plan and variety of gathering spaces enhance programming flexibility. Major building systems were left exposed for ease of future upgrades.
Collective Wisdom & Feedback Loops
The borough of Queens is fast becoming a hub for ecological innovation, and the Queens Botanical Garden Visitor Center has influenced administration and policy throughout the city, including through a new local law that mandates LEED certification for all new City-funded construction. Mayor Michael Bloomberg opened the Center, praising it as a prototype for future buildings and an important asset in the development of PlaNYC 2030, the City program for implementing green practices and reducing carbon emissions 30% by the year 2030.
There were challenges during the building process. As the first project in the city designed to attain a LEED Platinum rating, the team was largely inexperienced. We were guided by consultants and used the construction of a maintenance building for the Garden as a practice project. New York State's “Wick’s Law” necessitated the separation of construction trades, but the design of the building systems was heavily integrated. Careful documentation of responsibility was essential. Contractors with good construction standards easily adjusted to the necessary erosion control, tree protection, and indoor air quality inspections.
We learned that green design involves rethinking the way we design buildings and manage construction processes. Green design influenced the form of the whole building and was a driving force behind our design. If architecture is to play a leading role in the creation of a sustainable culture, it must inspire communities to connect more profoundly with the natural world.
Other Information
Environmental responsibility was not the civic priority it is today when the Garden began a capital campaign to fund the project ten years ago. New York City stepped forward to support the initiative, and the project became a model for civic structures when it was selected as pilot project for New York City's High Performance Green Buildings Initiative.
Through the New York City Office of Sustainable Design and Construction, the project received grants from the New York State Energy Research and Development Authority (NYSERDA) that funded energy efficiency testing, energy modeling, geothermal testing, and photovoltaic systems.
Financing Mechanisms
-Grant: Public agency
Cost Data
Cost data in U.S. dollars as of date of completion.
-Total project cost (land excluded): $12,000,000
Predesign
The Queens Botanical Garden was committed to a comprehensive greening initiative from the start.
The predesign process involved community members representing different cultures who collectively promoted environmental stewardship. The design team involved children and adults from the community in design workshops.
Design
Preprogramming during design development reduced the enclosed, conditioned area of the building by one-third. Strategies included the elimination of a glass-walled atrium that the Garden had originally requested, and the creation of a large canopy over the entrance forecourt to form a naturally conditioned, outdoor gathering space.
Construction
The implementation of integrated water systems was complicated by existing laws that mandate the separation of construction trades.
Close supervision was important to maintain best practices and comply with LEED guidelines.
Operations/Maintenance
Interpretive touchscreens display information about the building and grounds, including real-time energy data. The information on the touchscreens and signage has been translated into four languages.
Post-Occupancy
A grant-funded monitoring project will track the air temperature, plant surface temperature, relative humidity, soil moisture, and soil temperature on the auditorium's green roof. The data will be provided to researchers and displayed on in-house interpretive touchscreens, which are available to all visitors. Additional data collection, including water sampling and video monitoring, may be added in the future.
Additional Images
Project Team and Contact Information
| Role on Team | First Name | Last Name | Company | Location |
|---|---|---|---|---|
| Owner/developer (Assistant director, director of capital projects) | Jennifer | Ward-Souder | Queens Botanical Garden | Flushing |
| Owner/developer (Operations and project manager) | Peter | Sansone | Queens Botanical Garden | Flushing, NY |
| Architect | Julie | Nelson | BKSK Architects, LLP | New York, NY |
| Architect | Diane | Alexander | BKSK Architects, LLP | New York, NY |
| Architect | Dirk | Hartmann | BKSK Architects, LLP | New York, NY |
| Architect | Keith | Pitocchi | BKSK Architects, LLP | New York, NY |
| Architect | Gerry | Smith | BKSK Architects, LLP | New York, NY |
| Landscape architect | Atelier | Dreiseitl | Atelier Dreiseitl Waterscapes | Uberlingen, Germany |
| Landscape architect | David | Yocca | Conservation Design Forum | Elmhurst, IL |
| Environmental building consultant | Geoff | Hurst | Viridian Energy & Environmental, LLC | New York, NY |
| Structural and civil engineer | Tian | Fang Jing | Weidlinger Associates, Inc. | New York, NY |
| Mechanical engineer | Andrew | Collins, P.E. | P.A. Collins P.E., Consulting Engineers | New York, NY |
| Electrical engineer | Arie | Barr | AARCO Electric | Brooklyn, NY |
| Plumbing engineer | Jeff | Huang | Pinnacle Plumbing & Heating Corporation | Flushing, NY |
| Lighting designer | Jerry | Kugler | Kugler Ning Lighting Design | New York, NY |
| Contractor | Danny | Sawh | Stonewall Contracting Corp. | College Point, NY |
| Commissioning agent | Srdjan | Nestorov | STV, Inc. | New York, NY |
| Concrete consultant | Reginald | Hough | Larchmont, NY | |
| Specifications consultant | Aaron | Pine | Construction Specifications Inc. | Morganville, NJ |
| Exterior wall consultant | Israel Berger & Associates | New York, NY | ||
| Specialty consulting | Katrin | Scholz-Barth | Katrin Scholz-Barth Consulting | Washington, DC |
| David | Burney, FAIA | NYC Department of Design and Construction | Long Island City, NY |
















