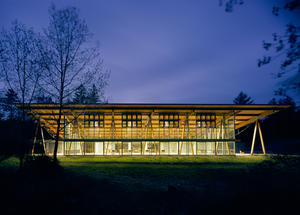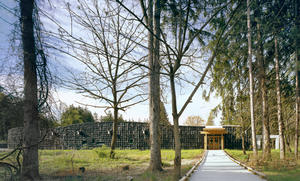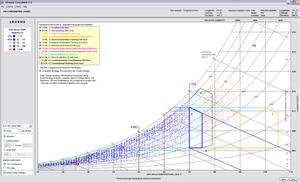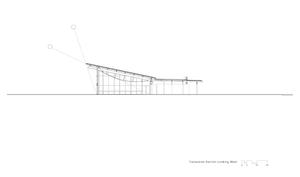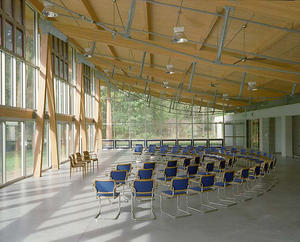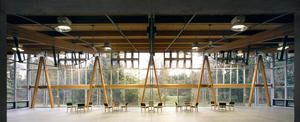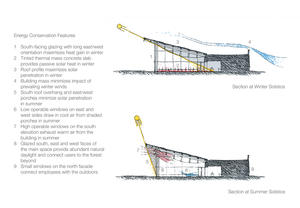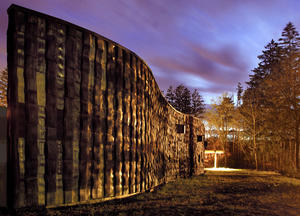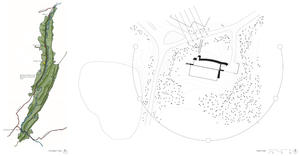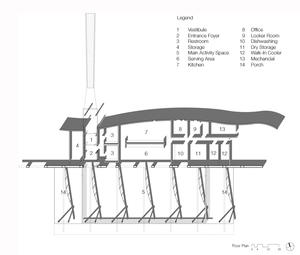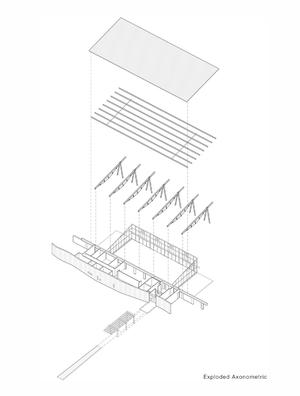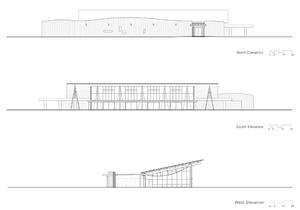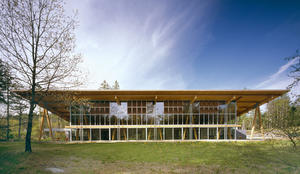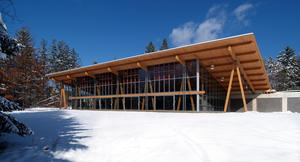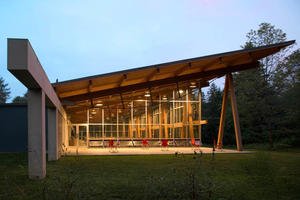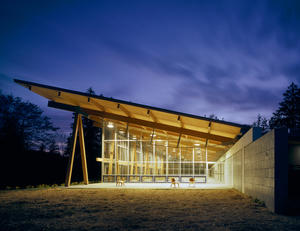Pocono Environmental Education Center
Project Overview
The Pocono Environmental Education and Visitor Center is designed to reinforce the organization's mission of environmental stewardship and education.
The building is a flexible, multipurpose gathering space for dining, meetings, lectures, and other environmental learning activities. The building is designed to serve as a teaching tool for environmental education. Arriving at the site, visitors pass through a forest, cross a wetland, enter the building through an opening in the dark north wall, and cross through a bar of service spaces into the bright, daylit main room. The south-facing shed is designed to take full advantage of the warmth of the sun, cool mountain breezes, abundant natural light, and views of the forest.
Design & Innovation
Through careful siting, materials selection, analysis, and design of building systems, the structure outwardly expresses the principles of green design. Because it serves as a teaching tool, the building makes many of its green building strategies apparent to visitors.
The north wall at the main entrance to the building is clad in shingles cut from reclaimed tires gathered from local sources where they had been discarded. Operable windows provide natural ventilation to the main activity space, encouraging occupants to think about their own comfort and the environmental impacts of heating and cooling. South-facing windows provide passive solar gain in the winter, lowering heating costs. Overall, the building was designed to be resource and energy efficient, both from a first-cost standpoint and from an operational one, due to the tight budgetary constraints of this small environmental center.
Regional/Community Design
The project team used an environmental assessment to evaluate the project’s impact on its surrounding natural, cultural, and socioeconomic environments. This assessment confirmed that the design met the client’s program requirements without adversely affecting the neighbors or local ecosystems. In addition, the team focused on optimizing the building’s size and operating efficiency.
Most activities on the site are group-centered, and participants such as school groups arrive by bus or other forms of mass transit. Many programs involve overnight stays, when participants reside on the center’s campus. As such, most users of the building arrive by foot, meaning that no new parking was needed for the project.
The project serves as community gathering place that is used by the Pocono Center as well as local community and environmental groups as a meeting place, conference center, and public hall.
Metrics
Land Use & Site Ecology
The Pocono Center campus is located within a predominately native forest containing mixed oaks, conifers, and a well-developed understory. The design of the environmental education and visitor center and the project team’s choice of building site minimized disruptions to this native forest. The building site had been previously cleared by a former owner, and its lack of mature trees, southerly orientation, and proximity to the main educational and residence facilities were all benefits for the project.
The detailed environmental assessment prepared for this project determined that construction on this site would not disrupt the habitat of any known wildlife in the region. In addition, the study confirmed that the project would not adversely affect local waterways or other ecosystems near the project site.
As part of the site design, native grasses were planted to provide a landscape that is low maintenance and integrates the project into its natural surroundings. In addition, a low-lying, wet area north of the building was maintained to allow the species that inhabited it to remain and to provide onsite stormwater management. A boardwalk constructed using wood-plastic composite lumber provides access to the building and lightly touches the ground, minimizing disruption of that low-lying area and its inhabitants. To minimize impervious surfaces on site, mulch paths and a crushed-stone service road were provided instead of hardscape solutions.
Bioclimatic Design
The building orientation and massing of the education and visitor center maximize the site's passive solar and natural ventilation potential with simple but effective strategies. The long south face maximizes solar gain in winter months and the floor slab of the main space serves as a heat sink to store solar energy. The north side of the building, conversely, shields the building from winter winds. The tilted main roof aids both of these functions, maximizing solar radiation and light to the south, while deflecting north winds. The roof covering is light colored to minimize the heat island effect on the surrounding environment. Natural ventilation is optimized by bringing cool air in from the shaded porches to the east and west and exhausting warmer air through windows high on the south face. These porches and south roof overhang also shield the building from direct summer sun. The sloped main roof moves warm air in the space to the high exhaust windows, and the venturi effect aids in ventilation as wind moves over its top. To increase natural ventilation during extreme conditions, the south face of the main space contains large sliding doors that can be opened to maximize ventilation.
Light & Air
The design maximizes daylighting (93% of public areas) and natural ventilation (91% of public areas) while minimizing dependence on artificial light and ventilation. To test these principles, as well as the passive solar design strategy, an energy model was developed for this project, allowing the project team to refine the design to maximize the effectiveness of these passive systems. To support the Center’s mission to use the building as a teaching tool, manual devices rather than automated systems were selected to control natural ventilation and artificial lighting so that the users, mostly small children, would become part of the process of making energy choices and learn about green design.
In order to ensure a high degree of indoor air quality and reduce project cost, the project team eliminated finishes wherever possible. For the finishes that were used, the project team chose water-based options with low or no levels of volatile organic compounds, no solvents, and no added urea-formaldehyde.
The connection to the outdoors was maximized in all occupied areas through abundant views to the surrounding natural environment. At locations where the building’s program did not permit large glazed openings, such as the kitchen, smaller windows were incorporated to connect users to the outdoors.
Metrics
Water Cycle
Only native grasses that were known to be present in the region and have been proven to thrive locally were used as part of the landscaping for the project. Therefore, it was not necessary to provide an irrigation system as part of the site design. These low-maintenance grasses also serve to integrate the site into its neighboring surroundings.
Energy Flows & Energy Future
Daylighting, natural ventilation and passive solar heat are the primary illumination and conditioning systems for the Environmental Education/Visitor Activity Center. Mechanical and electrical systems are used only to supplement these natural systems. Forced air systems were entirely eliminated in all natural ventilated areas and ceiling fans were provided to increase air flow if needed. Where mechanical ventilation was required in areas such as the kitchen, energy efficient systems were selected. To supplement the passive solar heating, a hydronic radiant floor system was used. This system conserves energy, provides more effective comfort at the user level, and greatly improves indoor air quality by reducing air born dust and contaminants.
Lighting in public areas is designed to supplement daylighting. Where artificial lighting was required as primary illumination, energy efficient fluorescent fixtures with occupancy sensors were used. During power interruptions, daylighting will provide sufficient light to allow continued use of the facility during daytime hours. Battery powered lighting was provided for emergency illumination when needed. The building also includes a generator connection to maintain operation of the walk-in coolers if necessary.
Manual window operators and light switches allow users to control the building environment and become more conscious of energy choices and conservation.
Metrics
Materials & Construction
The project team chose materials for their durability, long life span, low maintenance, and low environmental impact. Reused, recycled, or recyclable materials were chosen wherever these qualities would not compromise the materials' performance. Many of the building’s materials—including the exposed concrete floor slab and structural frame, ground face concrete masonry units, wood structural system, and north wall cladding—will not require refinishing during the life of the building, reducing first costs and operational costs and improving indoor air quality. The wall, roof, and glazing systems were carefully designed to maximize energy efficiency.
Some products, such as the recycled-tire cladding for the north wall, were selected for their ability to serve as visible examples of environmental design, enhancing the building’s mission as a teaching tool for its users.
Long Life, Loose Fit
The project team sought to design a building that people would love, want to maintain, and continue to use in the future. During the design phase of the project, to the project team ran best-fit studies to test different building sizes. The resulting floor plan optimizes space efficiency and provides opportunities for future growth. The porches on the sides of the building provide overflow space for dining and gathering in warm weather, the busiest operating period for the Pocono Center. The large, open main activity space creates a multipurpose facility that serves the social, dining, and education needs of the Center and accommodates conferences, exhibits, and other group functions for the surrounding community. The design provides a high degree of flexibility and is readily adaptable for many potential future uses.
Much of the structural system can be disassembled, allowing its components to be salvaged and reused if the building outgrows its useful life. The kitchen was also designed to be flexible and to accommodate future technologies and configurations.
Collective Wisdom & Feedback Loops
By setting a green strategy for the building, the project team was able to develop a shared set of values with the client and use those values to evaluate design and materials choices as the design developed.
The design process was highly collaborative, engaging both staff and visitors. This interactive process resulted in a building that the users feel a sense of ownership in. Hands-on activities, including drawing from nature for visiting schoolchildren, were used as educational tools and helped inform users about the process of design. Some of these images were etched into blocks in the building where the children can return and take pride in seeing their drawings incorporated into the final design.
Other Information
Funding for this project came from both public and private sources. The nonprofit Pocono Environmental Education Center ran a fundraising campaign and received donations and grants from private sources, while the National Park Service obtained public funding through the governmental appropriations process. Because of the public funding, the project had to adhere to governmental guidelines for design, documentation, and procurement. At the same time, the project team used innovative approaches that stretched those guidelines to achieve the flexibility needed to meet the client’s needs.
Several strategies used by the project team for environmental reasons turned out to have cost savings benefits as well. For example, the team decided to recondition and reuse some of the existing kitchen equipment and to use donated used furnishings for the building. These resourceful solutions not only prevented these materials from being disposed of in local landfills but also helped the owner stretch limited financial resources.
Financing Mechanisms
-Equity: Government appropriation
Cost Data
Cost data in U.S. dollars as of date of completion.
-Total project cost (land excluded): $2,000,000
The project team did not focus on providing additional funds for green technologies that would have a fixed payback period. Instead, the team designed a building that minimized systems and finishes, reducing first costs. This design approach also offers life-cycle cost benefits, because the building will require less maintenance than one with conventional systems and finishes.
The design provides substantial energy savings over conventional construction, lowering operating costs. By using passive solar design and other techniques, the project team accomplished a reduction in energy use without costly high-efficiency equipment and technology.
Finally, the center’s popularity as a gathering place within the local community has generated revenue for the center that can be used to support other environmental education opportunities and programs.
Predesign
During the early stages of the project, the process focused on evaluating the specific needs of the Pocono Center as well as the campus and existing facilities. Studies looked at options to renovate or construct additions to the existing facilities on the site. These studies also looked at the potential impact that each design solution might have on the surrounding natural environment, local waterways, and wildlife. Although many of these options would have met the Pocono Center’s needs, all them had a negative impact on other aspects of existing operations. During this initial phase, the National Park Service procured funding for the project, making it possible to provide a free-standing design that met all of the desired programming needs without negatively affecting existing operations.
Before design began, the project team and owner began developing the sustainability strategy that would guide the project. This process allowed all participants to develop a shared set of values that could be carried through the design and construction of the project.
Design
The design process focused on analytical studies to test the appropriateness of the design as well as technical studies to validate and fine-tune the environmental strategies for the project. The environmental assessment and energy model were critical tools for evaluating and adjusting the emerging design to optimize the efficiency and minimize the square footage of the building.
The design process also involved research on materials to assure that the team selected not only the most appropriate materials but also the most cost-effective and efficient use of those materials. One study, for instance, developed several alternative roof structures for the project. The team evaluated long-span systems to determine the most cost-effective solution for providing a column-free main gathering space. The best solution, a stressed-skin-panel roof diaphragm supported on glued-laminated timbers, maximized the efficiency of each product.
Construction
The construction process involved several unique environmental challenges, including researching the cycles of certain species of wildlife to determine the best way to construct the project while protecting their habitats. The Indiana fruit bat is known to migrate seasonally to the region to nest under the bark of trees. To protect the bat, the project restricted the times when trees could be felled and adjusted the construction schedule accordingly.
Construction was also used as an opportunity to educate the community about their environment. The tires used for the north wall of the building came from the local river, local roadsides, and other sources, and were brought to the site to be cut into shingles for use on the building. Visitors to the Pocono Center could watch this process and learn about the environmental aspects of the new building.
Operations/Maintenance
The education and visitor center was designed to have low maintenance requirements. The rubber tire shingles, cement-board siding painted with a silicate mineral paint, and concrete-block wall require no maintenance. The project team chose interior materials that require little maintenance. The landscape also requires very little upkeep.
Post-Occupancy
The natural principles of daylighting, natural ventilation, and passive solar heating have proven to be effective in the day-to-day use of the facility during most of the operating season. Under most conditions, the supplemental lighting and mechanical systems are not needed.
The building’s use as a teaching tool has made it part of the culture of this environmental center. The north wall teaches visitors about waste management and reuse. Children learn about energy conservation and the forces of nature by operating the window ventilators on the east, west, and south walls. Even the etched images in the block wall have become a learning device for children, creating an opportunity to use the wall for scavenger hunts to find animal tracks, leaf patterns, and local wildlife.
Additional Images
Project Team and Contact Information
| Role on Team | First Name | Last Name | Company | Location |
|---|---|---|---|---|
| Architect (Principal for design) | Peter | Bohlin, FAIA | Bohlin Cywinski Jackson | Wilkes-Barre, PA |
| Civil engineer | Michael | Weeks, P.E. | McGoey, Hauser & Edsall Consulting Engineers, P.C. | Milford, PA |
| Electrical engineer | Russ | Albert, P.E. | Strunk-Albert Engineering | East Stroudsburg, PA |
| Mechanical and plumbing engineer | David | Strunk, P.E. | Strunk-Albert Engineering | East Stroudsburg, PA |
| Structural engineer | Manny | Pons, P.E. | E. D. Pons and Associates, Inc. | Wilkes-Barre, PA |
| Cost estimator | John | Frondorf | Becker and Frondorf | Philadelphia, PA |
| Contractor | Jim | Boucher | Pride Enterprises, Inc. | Norristown, PA |
| Owner/developer | Thomas | Solon | Delaware Water Gap National Recreation Area Office of Preservation and Design | Bushkill, PA |
| Owner/developer (CEO) | Jim | Rienhardt | Pocono Environmental Education Center | Dingmans Ferry, PA |
















