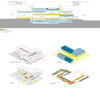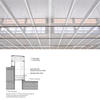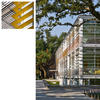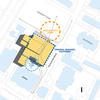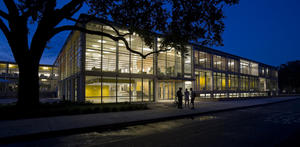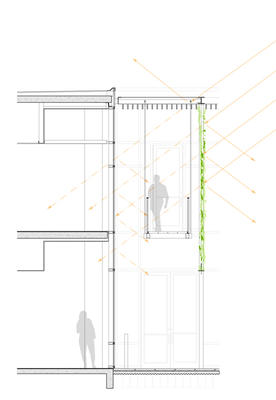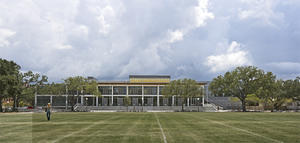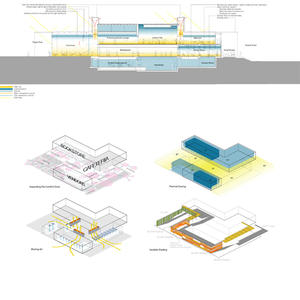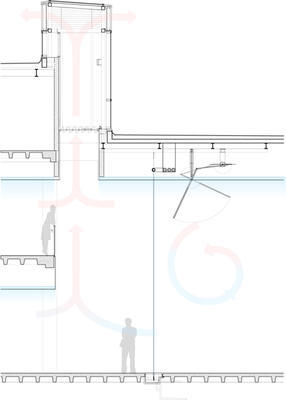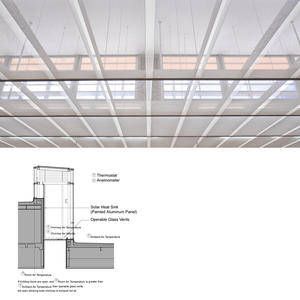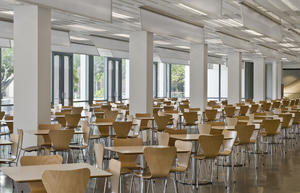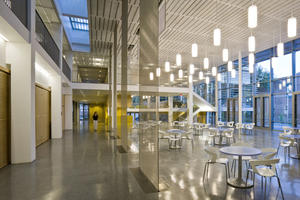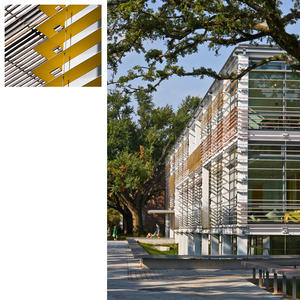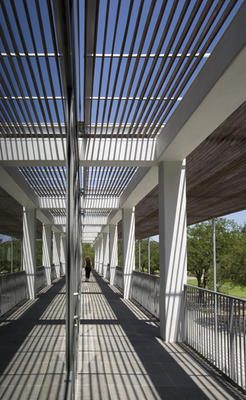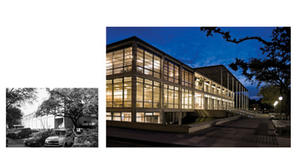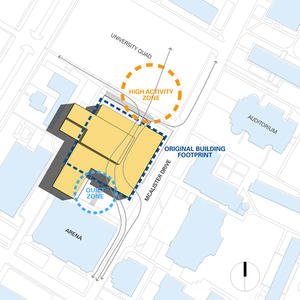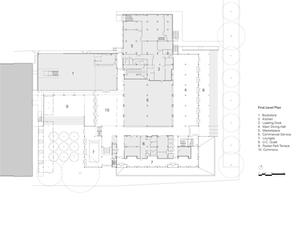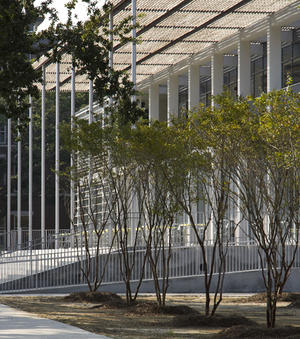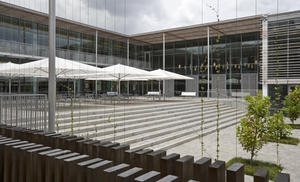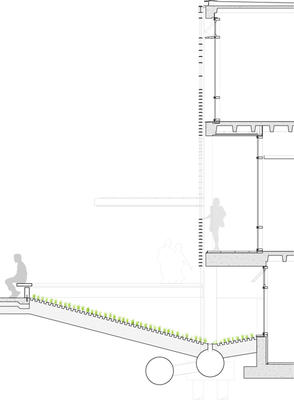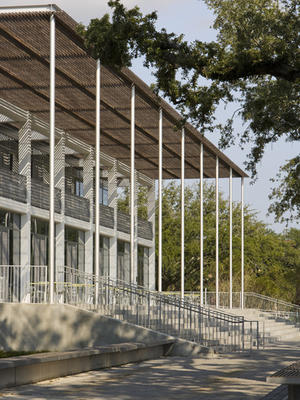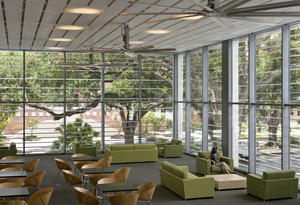Lavin-Bernick Center for University Life
Project Overview
Tulane University's new university center embodies the environmental goals not only of its designers, but also of the students, faculty, and administrators at the school. The new center is built on the same site as the old university center, which was stripped to its concrete structure, expanded by 33%, and redesigned with a variety of environmental systems.
The design process for the building began in 1998, when the university received a donation from the Bernick and Lavin family. After a groundbreaking in 2003, construction was stalled by Hurricane Katrina in 2005, when the site was covered in two feet of water. Nevertheless, the project was completed in January 2007 at a cost of just $189 per square foot. The new university center serves not only as a hub for the campus community, but also as a model of environmentally friendly design for the city.
Design & Innovation
Unlike the old university center, which was mechanically cooled year-round, the new building was designed to be passively cooled for five months out of the year. The project team looked to the local vernacular for regionally appropriate, passive strategies. Inspired by traditional New Orleans design solutions, the project encourages social mixing and combines daylighting with shading and ventilation. Balconies, canopies, shading systems, and courtyards create layered spaces while permitting variable exchanges of air, light, and activities.
These passive strategies were supplemented with innovative active systems, including extensive radiant cooled surfaces, customized ventilation systems, and systems for creating variable shade depending on needs.
Regional/Community Design
The project is sited at the heart of Tulane University’s 110-acre campus in New Orleans’ Uptown district. Located along McAlister Drive—Tulane’s major pedestrian axis—the building connects two of the most important green spaces on campus, the central quadrangle and a courtyard park.
Existing parking adjacent to the building constricted pedestrian circulation. To improve the streetscape while providing safer passage for pedestrians and bicyclists, twenty-two spaces for individual cars were relocated, and the existing paved parking area at the rear of the building was reduced. Total vehicle parking on site is now 0.04 spaces per person.
The building was designed to encourage bus and bicycle commuting; parking for 96 bicycles is provided along its major pedestrian paths. The McAlister entry canopy is designed to protect students waiting for the bus from inclement weather. For temperate days, bench seating is provided along the adjacent wall. On the interior, dedicated locker spaces are provided for students who commute daily.
Land Use & Site Ecology
Impervious hardscape on the site was reduced and replaced with a combination of porous paving and softscape. Green walls provide exterior shading in the adjacent park, and the garden level light-well was designed with a porous gabion earth-retaining structure planted with a low-maintenance “monkey” grass. New plantings are also used to increase shade and usability of courtyard spaces. Fixed benches in landscape-shaded alcoves were constructed on the south side of the park for outdoor study.
Large oak trees with extensive root systems were carefully preserved during construction for shading the building and courtyard spaces. Green beds around the trees were also preserved during construction, since a research project to document gecko populations these beds was underway. Plans to convert these beds to porous paving were abandoned and an appropriate greenscape habitat was incorporated into the final design.
Bioclimatic Design
The existing university center had dominant orientations towards the northeast, southeast, and southwest. Solar orientation and access to natural ventilation drove the programming process, and the project team organized spaces relative to thermal comfort criteria. Spaces that require more artificial cooling and controlled lighting (auditoriums) are closer to the center of the building, while spaces that function well with natural lighting and ventilation (conference rooms or dining) are situated on the perimeter. The existing frame was fully glazed and externally shaded with horizontal louvered walls, green wall, and overhead canopies to reduce solar gain. Climatic control strategies were used to modify actual temperatures and perceived thermal comfort: turbulent air zones, radiating surfaces in chilled water-walls, and micro-porous air-cooled metal ceilings all contribute to the passive cooling of the building. Air-supply registers discharge above the ceiling to create a radiant cooling surface. The perforated metal ceiling system was also designed to optimize acoustic and to act as a light shelf to bounce natural light deeper into the building. The chilled water walls also dehumidify the air via condensation. Increased thermal comfort strategies in these perimeter areas allow an increase of the cooling set point while maintaining an equal perception of temperature.
Light & Air
Saving the deep-plan concrete structure presented challenges to the goal of providing natural light and ventilation. The new building envelope incorporates more glazing and operable transoms as well as external shading systems to allow the building to remain open to daylight and to natural cooling and fresh air when possible. To supplement exterior glazing, three central light wells bring natural light deep into the center of the building, while landscaped lightwells bring light to the lower garden level. Although the area of the building has increased by only 33%, the daylit area has more than doubled.
Designing the building with passive strategies in mind resulted in 58% natural ventilation. Large fans are located where activity levels and air temperatures are highest, increasing air turbulence in the perimeter areas of the first level of the building. At the center of the building, the three light wells also act as solar-operated vents to exhaust hot air. In this area, 30%–50% of cooling comes from natural ventilation and radiant cooled surfaces.
Metrics
Water Cycle
New Orleans is seated below sea-level and the existing building sits below the water table; flooding is common, and stormwater must be absorbed, evaporated, or disposed of quickly. Water on the site must either percolate into the soil below or, in the case of flash-flooding, is evacuated into the city’s central hydraulically pumped canal system. As a result, all open areas are designed to manage stormwater with porous paving, soil, or extensive drainage systems.
Light-wells at garden level, designed to let light into the basement, are constructed with porous gabion surfaces with low-maintenance grass to address extremes of drought and flooding. Water-retaining walls above the 100-year flood-line were provided around the light-wells.
Code requirements and occupancy increases meant that the number of toilets in the building increased by 250%, but the water consumption for toilets only increased 140%, thanks to low-flow toilets.
Energy Flows & Energy Future
Energy consumption in the building is reduced using three different strategies that overlap in complex ways.
Open Mode building: Departing from the original closed and artificially conditioned building, the new building utilizes a mixed-mode system of natural ventilation and mechanical conditioning optimized by a building management system to allow the building to remain open to the exterior when weather conditions allow. Assuming standard temperatures and an expanded five-month open mode period, this decreases cooling requirements in the perimeter spaces by 42%.
Thermal Zoning: Using the open-mode model, air temperature and humidity level set points were increased in tempered zones and standard cooling was relegated to enclosed thermal refuge zones to further reduce energy consumption. The tempered zones have increased radiant cooling and air turbulence to mediate comfort level, allowing for elevated air temperatures by reducing perceived temperatures. Tempered zones were designed for 80 degrees-F with 75% RH and contiguous with inhabited exterior space. The elevated temperatures in these zones potentially reduce cooling requirements by 30%.
Performative Building Envelope: The selected building systems, insulation, increased glazing (double-insulated) and shading create a building envelope calculated as reducing annual energy consumption by an additional 16% over a standard building envelope. (Comcheck System).
Metrics
Materials & Construction
As a result of significant pre-planning and analysis, the university was persuaded to reuse the existing 112,000 square foot, three-story concrete frame structure. Not only did this decision significantly reduce costs, resource use, and the amount of material sent to the landfill, it also resulted in embodied energy savings of about 19.5 million megajoules or approximately 147,000 gallons of gasoline (source: Building for Environmental and Economic Sustainability calculations, Portland Type 1 cement). The reduction of the carbn dioxide associated with producing equivalent concrete is approximately 7,900 tons, according to the project team’s calculations.
The use extended comfort zone and natural ventilation in large volume areas that would otherwise be fully conditioned results in reduced mechanical equipment and ductwork.
The project team chose exterior cladding materials for their durability and low level of maintenance in a humid climate. Interior materials were selected for longevity and for their thermal performance—the terrazzo floors function as thermal mass to assist in tempering the spaces. The metal microporous ceiling acts a diffuser for dehumidified pre-conditioned air while acting as a radiant and acoustical surface and light distributor.
Long Life, Loose Fit
More than most building types, student centers are in a constant state of change. The new facility was designed with the expectation of daily changes in addition to any significant future changes. The building combines programming needs with fluctuating daily occupancies, including dining, assembly, student activities, and services. Multi-function interior spaces can expand or contract as needed, allowing the adjacent areas to adapt to changing activities as well as provide overflow for dining or assembly.
To accommodate future expansion, similar functions were combined in adjacent spaces and program areas were classified relative to anticipated future changes. Areas such as the indoor marketplace and retail are planned to accommodate reconfiguration as trends change. Conversely, spaces for meeting, informal gathering, and lectures were designed for longevity with more durable materials.
Another objective was to accommodate the diversity of activities typical of a campus. While many of the services offered at the university center are specific, numerous student activities are spontaneous and do not require permanent spaces. As students study and socialize in different ways, the building will provide enough variety and flexibility to handle them through a range of spaces that can integrate many different activities.
Collective Wisdom & Feedback Loops
In characteristic New Orleans buildings, many techniques have evolved to respond to unique climatic and cultural conditions. Exterior doors and shutters add a range of subtle adjustments to the mediating function of walls. Galleries, balconies, and abat-vents form the perimeter of many buildings and city blocks, and are layered against the inner volumes, thereby expanding the building enclosure into habitable space. These galleries facilitate ventilation, provide shade, and shelter from tropical rains. Socially, this in-between condition allows for increased connections between private and public spaces and uniquely expands into the surrounding landscape.
Following Hurricane Katrina and the failure of the levees, the city is now beginning a phase of accelerated rebuilding that ignores the intelligence of its rich history of climate responsive buildings. It is also at risk because of isolation from new technologies and sophisticated models of sustainable building developing in other parts of the world. This project attempts to act as a demonstration project bringing together these two diverse environmental models with a focus toward the future.
Other Information
Early cost-saving strategies were identified at the beginning of the design process by critically assessing the existing site, building, and structure. Because of this research and significant pre-planning and programming, the project team chose to reuse the existing concrete structure, resulting in a savings of $8 to $10 million. All design concepts, including environmental strategies, were developed to be adaptable to a cost-management process. Throughout the design process the project team produced summary reports to assess the design, environmental and energy performance, and budget in an integrated form. These reports also assisted in fundraising for the project.
In 2001, the project budget was reduced by 25% after the University began to experience economic difficulties after the September 11th terrorist attacks. During redesign, costs were periodically reviewed using multiple sources of information to critique and develop the project. As a result, bids received in 2004 were 6% below budget.
When Hurricane Katrina struck in 2005, the project was half completed. Flooding and recovery from the hurricane delayed construction, but the investment in hurricane-resistant glazing systems proved invaluable, since the project sustained little exterior damage. Construction began two months later and the costs of the delay were covered by savings in other areas.
Cost Data
Cost data in U.S. dollars as of date of completion.
-Total project cost (land excluded): $29,000,000
Predesign
The project began in 1998 with a feasibility study and a master planning study, which allowed the project team to consider the specific performance criteria of the building within the larger context of the campus. The team took an integrated approach to considering program, site circulation, and campus infrastructure. The conceptual design was recognized in 2000 with a Progressive Architecture Award Citation for its innovative and sustainable design concepts, which assisted the University with its promotional and fundraising efforts for the project.
Design
From the beginning of the project, collaboration was critical. In addition to the members of the design committee and campus planning staff, students, faculty and other users of the building were involved in shaping the social and environmental priorities for the project. The technical complexity of the project required the knowledge of a diverse set of consultants who worked closely together, including a daylighting and glazing consultant and a climate engineer. The climate engineer worked with local engineers who provided suggestions specific to the climate of New Orleans.
Additional Images
Project Team and Contact Information
| Role on Team | First Name | Last Name | Company | Location |
|---|---|---|---|---|
| Owner/developer | Rob | Haley | Tulane University | New Orleans, LA |
| Artist and glazing consultant | James Carpenter Design Associates, Inc. | New York, NY | ||
| Environmental building consultant | Transsolar | Stuttgart, Germany | ||
| Consulting architect | Wayne Troyer Architects | New Orleans, LA | ||
| Landscape architect | Coen+Partners | Minneapolis, MN | ||
| Structural engineer | Kulkarni Consultants, APC | Metairie, LA | ||
| MEP engineer | Moses Engineers, Inc. | New Orleans, LA | ||
| Contractor | Broadmoor, LLC | Metairie, LA |
