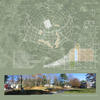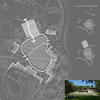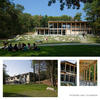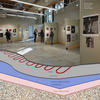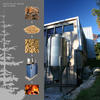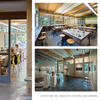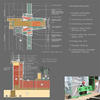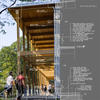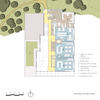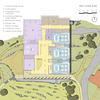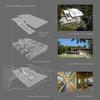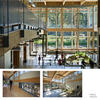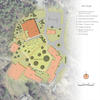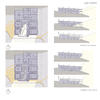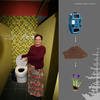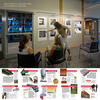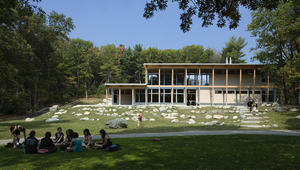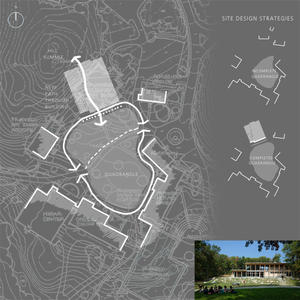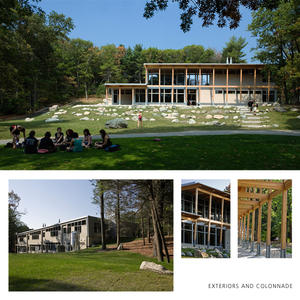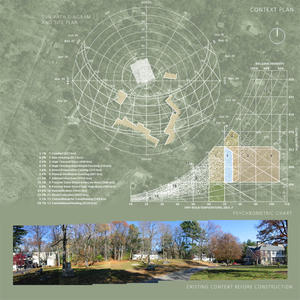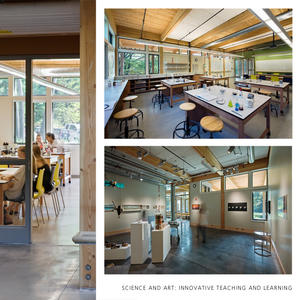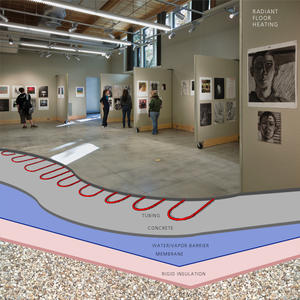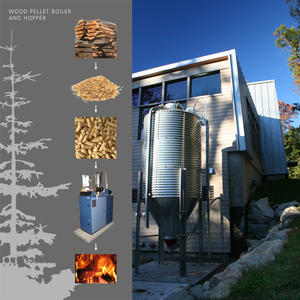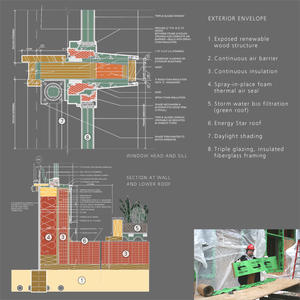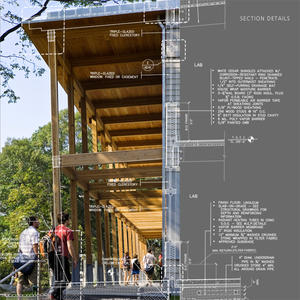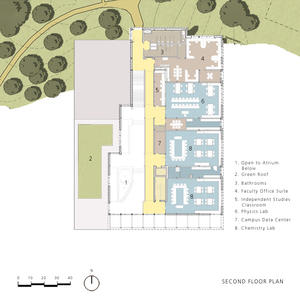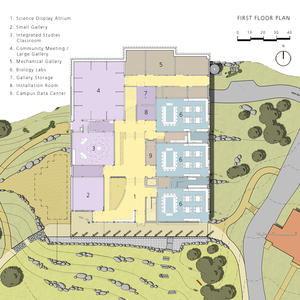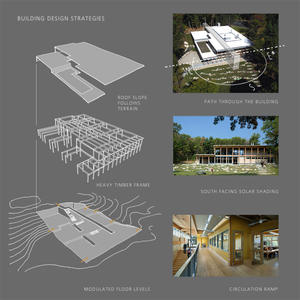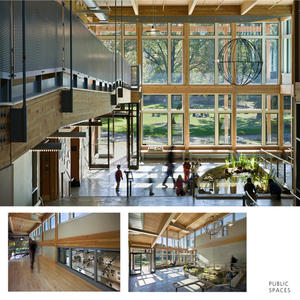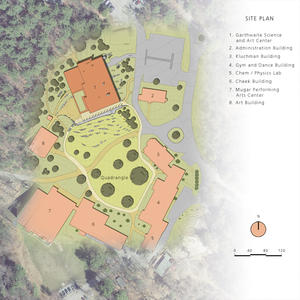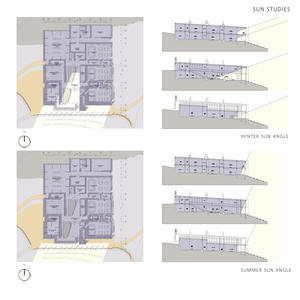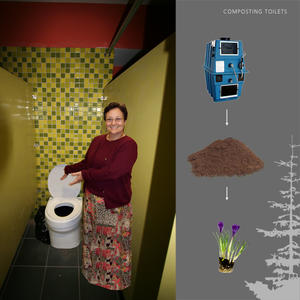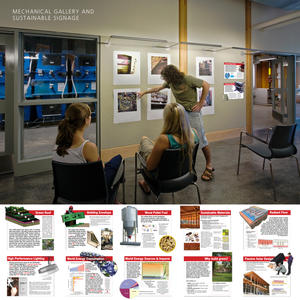Garthwaite Center for Science & Art
Project Overview
The Garthwaite Center at the Cambridge School of Weston houses laboratory classrooms for biology, chemistry, and physics; lab prep rooms; faculty offices; meeting space; a science display atrium; a large community gathering gallery; a small, secure art gallery; an integrated studies classroom; independent study space; and a campus data center.
In addition to focusing on its environmental goals, the project team had to contend with space and budgetary requirements. The site consisted of sloping bedrock, and the school wanted to preserve existing trees. In addition, the building had to accommodate all-school art shows, blend in with the existing campus, and create a popular student space on campus.
Design & Innovation
The project team's environmental goals included preserving as many trees as possible to maintain the wooded setting of the campus. The building was designed to integrate with the site, with floor levels arranged to mimic the hillside they sit on. The partial green roof manages stormwater, lowers heating and cooling loads, and shades the building from solar heat gain with overhangs.
The building is oriented to the south to take advantage of daylighting and passive solar heating opportunities. A heavy timber frame was left exposed to minimize finishing. In addition, several of the building's systems were left exposed to offer teaching opportunities; an enthalpy heat wheel, a wood pellet boiler, and toilet composters can all be seen by students.
Regional/Community Design
The new building occupies a previously developed parcel and replaces two deteriorated structures—a 1950s science building contaminated with mold and a collapsing 1980s maintenance building.
The building fosters a sense of place and strengthens community interaction on the campus. An informal amphitheater of salvaged boulders encourages outdoor gatherings. At the heart of the building is a sunny, double-height science display atrium designed to foster biophilia through views of the campus, surrounding treetops, green roof, and indoor wetlands planter. The atrium has become a popular place for students to relax.
A large gallery for community gatherings was designed to host a wide range of activities, up to five events per day—meetings, lectures, art shows, and social activities. The flexibility of this space comes from hinged wall panels that allow the space to be converted from one use to another, exterior access, stackable furniture, storage space, and a nearby kitchen.
No parking was required as the project did not increase enrollment or staffing. Approximately 40% of the students commute. The colonnade was designed to double as a bus shelter.
Metrics
Land Use & Site Ecology
The project’s site was designed to preserve and improve the ecological context as well as to foster teaching opportunities about species diversity, hydrological cycles, and bioclimatic design.
From its foundations, the building was designed to use its rocky, wooded hillside site to advantage. The footprint and floor levels were established through precise adjustment, ultimately shifting several feet, rotating 15 degrees, and stepping 18 feet in order to achieve project team’s ecological objectives. The team sought to leave the summit of the hill undisturbed and meet the natural grade of the site at seven entrance doors. In addition, the team sought to preserve as many trees as possible (including an American elm tree) and maintain the soil cover on the site. A knoll adjacent to the site, important to the school, was also protected. Boulders on site were salvaged for landscaping, and excavated rock was ground on site to be used as gravel for drainage.
The team sought to have all stormwater infiltrate on site; a partial green roof helps with this effort, as does an underground rainwater discharge system fed by roof gutters and trenches around the building. Composting toilets, an underground greywater bioreactor, and a leaching and recharge field treat all wastewater on site, since no water could be discharged into the local sewer. The composters for the toilets are visible in the building to provide educational opportunities for the students.
Bioclimatic Design
External building loads are the primary challenge for conserving resources and maximizing comfort in the Boston area, which has 5,600 heating degree days and a summer design temperature of 88°F with high humidity. The building's internal loads rise during peak occupancy when events draw as many as 600 people, tripling the average building population. To respond to these challenges, the project team incorporated several passive design strategies into the building. The south-facing main facade is shaded by a colonnade, allowing deep sunlight penetration in winter and blocking direct rays in summer. Clerestory windows define the central atrium and crown the space with controlled sunlight and vented openings. Dense woods to the west provide shading. The low roof is vegetated, modulating the temperature of the spaces below through evaporative cooling and insulation provided by the growing medium. Window areas are limited to 32% of the exterior wall area. The solar orientation of each facade determined the amount of glazing: 10% on the north, 30% on the east and west, and 50% on the south. The building nestles into the hillside, protected from prevailing northwesterly winter winds while capturing southwesterly summer breezes. A super-insulated building envelope (R-40 roof and R-25 walls), detailed for bioclimatic conditions, further reduces energy needs.
Light & Air
All occupied spaces enjoy daylight, views of nature, and fresh air. More than 90% have operable windows. The project team performed daylighting studies using a large physical model that was rotated and tilted to simulate daily and seasonal solar angles. A total of 270 photometric readings were used to optimize the colonnade and clerestory configuration. Occupancy sensors and zoned lighting controls further reduce the need for artificial illumination.
The performance goal of requiring only one connected watt per square foot (1 W/ft2) for lighting was improved to 0.67 W/ft2 through the use of state-of-the-art LED display lighting, which also reduced the cooling capacity needs by one ton. Glazing combines high visible transmittance with low heat transmittance.
Natural ventilation is promoted by operable windows. Overhead windows are equipped with crank extensions. All spaces open onto the atrium where the natural stack effect induces ventilation through high and low window placement assisted by an exhaust fan. Window and door openings are positioned for cross-ventilation Air-conditioning was rejected except for three spaces—the campus data center, small secure gallery, and large community gathering gallery—that required cooling for equipment, artwork conservation, and crush occupancy.
A planter in the atrium oxygenates the air and reinforces the occupants' connection to nature. Recirculating water provides humidification in winter and promotes evaporative cooling in summer.
Metrics
Water Cycle
Although the project team considered using collected rainwater for irrigation, the health department would have required recycled rainwater or greywater to be treated to potable drinking standards before it could be used for any purpose (including irrigation). This would have required an ultraviolet wastewater treatment system, which was not possible within the limited budget. The project team chose a drought-resistant meadow mix and native plants, which require no irrigation, for landscaping.
Energy Flows & Energy Future
Energy performance and thermal comfort are optimized through load reduction, passive solar strategies, efficient MEP systems, and renewable energy.
Mechanical cooling is limited to three spaces; natural ventilation predominates. Passive solar design strategies and a super-insulated building envelope serve to stabilize interior temperatures.
The Building is mechanically ventilated using displacement ventilation with demand controls. Energy from exhaust air is 87% recovered by an enthalpy wheel and used to precondition the ventilation air. A Digital Control system enables remote monitoring, temperature setbacks, and adjustment for dynamic occupancy.
Radiant flooring provides exceptional comfort and efficiency, and enables further energy savings through a lower air set point temperature.
Eighty-percent (80%) of heating needs are met by a biomass boiler that burns waste wood pellets, accomplishing a 67% reduction in greenhouse gas emissions. Provisions for future sun-tracking photovoltaic panels were provided.
A high-efficiency condensing gas boiler tops off heating requirements and provides back-up heating. Because the building maintains its internal temperature far longer than conventional buildings, it is the designated shelter for campus-wide emergencies.
Electric lighting loads are dramatically reduced through a combination of exterior glass with high visible light transmission, interior borrowed lights, light-colored surfaces, and efficient T5 fluorescent indirect lighting.
Exhibit N – Wood Pellet Boiler and Hopper
Exhibit O – Radiant Floor Heating
Metrics
Materials & Construction
The project team conserved materials by choosing not to finish some of the structural elements. Structural wood decking also serves as a finished ceiling, galvanized ducts hang in full view, and structural concrete slabs were polished for floors.
The heavy timber frame not only is constructed of local materials, but also serves as an educational tool, explaining structural principles through exposed bolted steel connections, queen post trusses, flitch beams, balcony hangers, and colonnade column bases.
For durability, a continuous air barrier (peel-and-stick membrane) covers the sheathing, preventing moist indoor air from migrating through the insulation where it could freeze. A continuous moisture barrier and drainage layer covers the insulation, providing the means for the exterior white cedar shingles to breath and drain. All gaps are sealed with spray-in-place foam insulation.
Several types of green materials were chosen for the project, including tile and countertops made with recycled glass, wood certified to Forest Stewardship Council standards, natural linoleum, and recycled wood-fiber wall panels.
Long Life, Loose Fit
The structural frame and non-load-bearing walls would allow for future reconfiguration. In addition, many spaces in the building are flexible enough to serve multiple purposes. The atrium accommodates a variety of activities, from informal study to lectures and performances. The community-gathering gallery is easily converted from exhibition space to a meeting, lecture, or performance venue. The entire building was designed for flexible display with 600 linear feet of recycled wood-fiber wall panels.
All furniture, including the laboratory worktables, is moveable and reconfigurable, enabling flexible teaching. Only the chemistry lab tables are fixed in order to provide gas connections.
Durable materials were selected to avoid the need for interior refinishing for up to 20 years. Exterior wood cladding and trim were treated with a heavy-bodied stain that requires only minimal upkeep. Shingles were factory finished to ensure long life. The timber is coated with a clear wood preservative that can be reapplied every two to three years or not, depending on whether the school chooses to maintain the honey-colored new-wood look.
The LED display lighting is rated for 50,000 hours and expected to last at least 17 years. These track-mounted fixtures can be positioned anywhere and offer seven color temperatures (from 2,000 to 7,000 K) that hold true through continuous dimming, supporting flexible gallery use.
Collective Wisdom & Feedback Loops
The wood-fiber acoustical panels proved insufficient for optimal acoustic performance. A possible solution would be to install additional panels and caulk all cracks and floor openings between the upper and lower floors.
The owner requested an internal gutter to limit the amount of water spilling over the edge of the roof. One downspout is experiencing leaf clogging and icicle formation. A possible solution is to clean the gutter frequently.
Other Information
Finance & Cost
Excitement about the green building enabled the school to raise more than three times any previous capital campaign target before the start of construction, including a major gift from the Garthwaite family for whom the building is named. The school promoted fundraising through a variety of campaign materials and construction-related events, including a webcam on the school’s website covering the construction activity.
Construction financing was arranged through the Commonwealth of Massachusetts Health and Education Finance Agency and secured by pledges from an ongoing $20 million capital campaign, the largest in the school’s history.
The project team came up with cost estimates during the predesign phase, when four conceptual alternatives were assessed with respect to probable cost and energy performance. An independent cost estimator prepared detailed estimates at the conclusion of schematic design and design development, at which point three construction managers were also asked to prepare estimates.
While the cost of the building remained close to the school’s original budget, the cost of the related sitework was nearly $1 million, necessitating significant value engineering that shaved nearly $800,000 off the final cost. Despite the budget pressures, however, the school felt it was important to retain the green features of the design.
Financing Mechanisms
-Equity: Cash
-Loans: Public institution
Atypical expenditures were evaluated not only with respect to operating cost payback, but also environmental impacts, functional performance, and educational value.
For example, the light-emitting diode (LED) gallery lights cost $30,000 more than conventional halogen gallery lights, but were expected to last for 17 years and produce far less heat than the halogen alternative, thus saving on maintenance and cooling costs. In addition, these fixtures provide an opportunity for students to learn about state-of-the-art lighting technology.
Similarly, the green roof cost $16,000 more than a conventional roof, but was expected to extend the life of the thermoplastic olefin (TPO) membrane while reducing heating and cooling loads and providing wildlife habitat as well as an educational case study in biodiversity.
The design team worked hard to minimize cost premiums for green measures. For example, the added cost of triple-glazed windows was offset by affordable fiberglass windows in standard sizes and colors. In addition, it was less expensive to crush excavated rock and reuse the resulting gravel on site than to pay for its disposal, and polishing the structural concrete slabs was less expensive than installing a finished floor of comparable durability.
Predesign
The design process involved students from the outset, both as members of the building committee and as participants in special studies and events. Earth Day programs run by the students focused on the building design, and a student project produced a preliminary tree survey that was used during the design process.
In lieu of an interview, competing design teams were asked to come to the school and run a green workshop. The school engaged both an environmental consultant and an owner’s representative to establish project and sustainability goals.
An 8,000-ft2 maintenance building on the campus served as a testing ground for some of the green technologies and materials later used in the Garthwaite Center.
Design
The project team worked closely with the school community during the predesign and design phases of the project. All design meetings were open, and frequent updates were offered to students, faculty, staff, parents, and board members. With few exceptions, all decisions were made collectively and unanimously.
The project team used LEED for New Construction, version 2.2, as a design guide, completing checklists during each design phase. However, the school elected not to pursue LEED certification in order to channel more funds into the construction of sustainable features. The final LEED checklist totaled 52 points, which would have qualified it for a Platinum rating had the school proceeded with certification (and assuming all attempted points were awarded).
Construction
During construction, students took regular hard-hat tours. The project team made regular inspections to ensure tree preservation.
Commissioning
The school elected not to pursue independent commissioning.
Post-Occupancy
Post-occupancy evaluations are ongoing. Students are involved in analyzing the building performance; some are taking photometric readings to compare daylight levels in the atrium with the model predictions. The mechanical system continues to be adjusted in order to conserve energy and minimize fossil fuel dependence.
Additional Images
Project Team and Contact Information
| Role on Team | First Name | Last Name | Company | Location |
|---|---|---|---|---|
| Architect | Dan | Arons | Architerra, Inc. | Boston, MA |
| Architect | Dan | Bernstein | Architerra, Inc. | Boston, MA |
| Owner/developer | Cambridge School of Weston | Weston, MA | ||
| Environmental building consultant | Marc | Rosenbaum, P.E. | Energysmiths | Meriden, NH |
| Contractor | Anthony | Consigli | Consigli Construction Co., Inc. | Milford, MA |
| Structural engineer | Terry | Louderback | Souza, True & Partners, Inc. | Watertown, MA |
| MEP engineer | Edward | Allen | van Zelm Heywood & Shaford, Inc. | Farmington, CT |
| Waste management consultant | Paul | Carey | Wastewater Alternatives, L.C. | Plymouth, MA |
| Civil engineer | Peter | Richardson | Green International Affiliates, Inc. | Medford, MA |
| Landscape architect | Jose | Alminana | Andropogon Associates, Ltd. | Philadelphia, PA |
| Geotechnical engineer | Mark | Haley | Haley & Aldrich, Inc. | Boston, MA |
