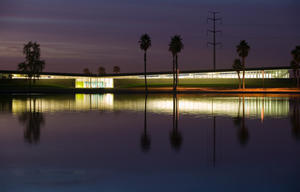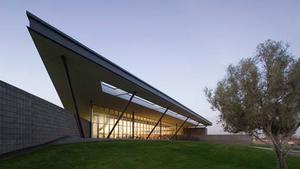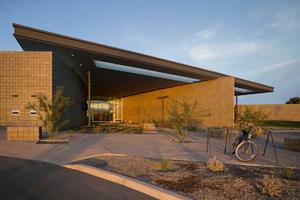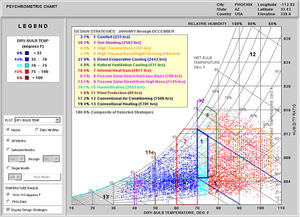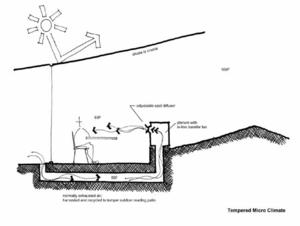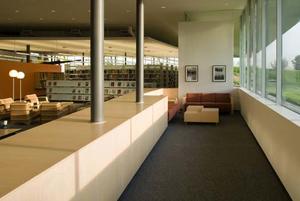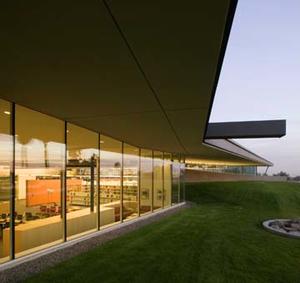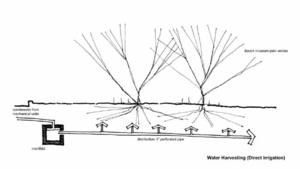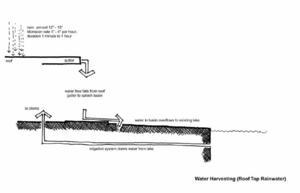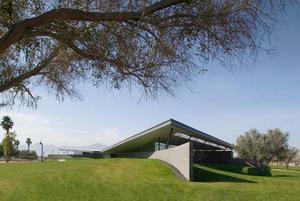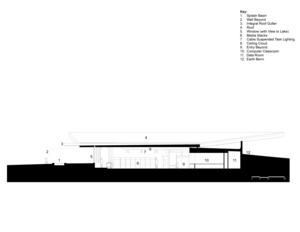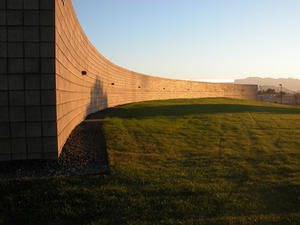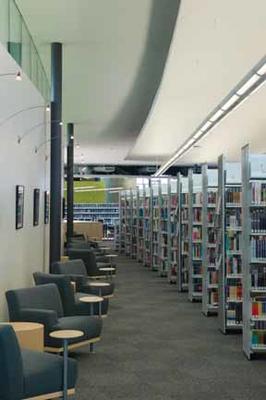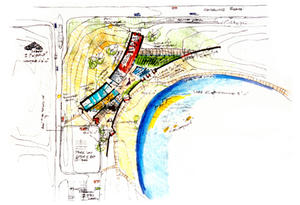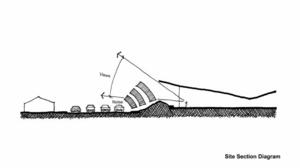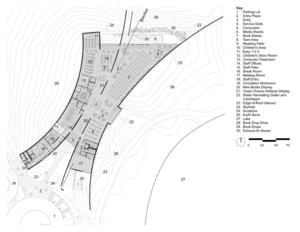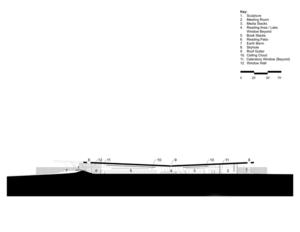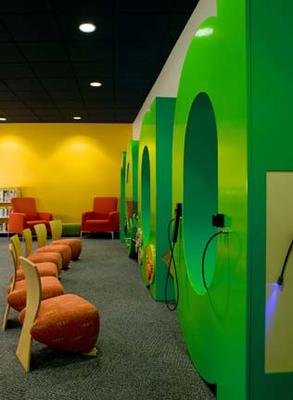Cesar Chavez Library
Project Overview
The Cesar Chavez Library is integrated into a park made of mounded earth adjacent to a large constructed lake—a remnant from mid-20th century water attitudes. Unlike climates that will have rain every week, the desert is a unique circumstance that requires special consideration of water as well as energy conservation. The limitations imposed by the site, and these values, developed the innovations to be discussed in later measures.
Design & Innovation
The desert environment presented several challenges that created opportunities for green building strategies.
-Extensive overhangs protect the building from solar heat gain and glare.
-Window walls provide daylighting and views to the outdoors.
-Roof-top rainwater collection provides water for irrigation, and low-flow fixtures indoors limit potable water use.
-To lessen cooling needs, the building was built into the site and bermed with excavated earth.
Regional/Community Design
If the park acts as the backyard for an urban community, the library serves as its living room. With spaces for all ages, including a children’s area, a teen lounge to support the two nearby schools, and a 75-seat meeting space for the public, the library is able to accommodate many of the community’s activities.
The library’s location near public transportation and two schools makes it possible to reduce automobile use. A carpool program and bike racks both provide incentives for alternate transportation options.
The library uses 188 of the park's existing parking spaces, requiring only 52 new spaces to be provided. These added spaces are shared by the park and the library.
Metrics
Land Use & Site Ecology
The library was carefully built into the landscape, and construction was completed with little impact on the surrounding land. Much of the existing landscaping was preserved, and drought-tolerant plants native to the Sonoran Desert were added.
Bioclimatic Design
The earth berms provide thermal mass used to moderate the building's temperature, minimizing heating and cooling use, while providing privacy and noise barriers. Large overhangs extend the usability of outdoor spaces by providing shade, creating a zone of thermal and visual transition. Overhangs also shade window walls that provide natural light to the interior of the library. The building is also designed with seasonal sun angles in mind, so the overhangs protect the building from the sun at all of the appropriate times.
Light & Air
Within the stack and reading areas, an open layout coupled with north and south window walls provide daylight to more than 75% of the space and views to the outdoors. Task lighting is provided in locations where higher lighting levels may be necessary.
The building is split into zones for heating and cooling, each with its own thermostat and controls. Ventilation is provided through the mechanical system even when the cooling is turned off, and supply air is filtered and monitored for carbon dioxide. The exhaust air from the building is used to temper an outdoor patio, making it usable for more of the year.
Metrics
Water Cycle
The responsible management of water, a scarce resource in the desert, is critical.
An integral gutter collects rainwater from the 37,000-ft2 roof; the water is stored in the adjacent lake and used for irrigating the 40-acre park. This quantity of water is equal to the amount used for flushing toilets within the building for a year.
Water from patio and foundation drains is piped to trees surrounding the library, and condensate from rooftop mechanical units is used to irrigate the vegetated island of the new parking lot. A high-efficiency, automatic irrigation system distributes harvested water to drought-tolerant trees and shrubs. The irrigation controller allows for seasonal programming, lowering water use by over 50%.
Low-flow toilets, waterless urinals, and faucets with sensors reduce indoor water use by 30%, compared with a conventional building.
Energy Flows & Energy Future
Strategies for reducing electrical demand include:
Earth Berms: Continuous earth berms along the west and east add thermal mass to over half the Library’s wall area, reducing solar gain and overall conductive loads through the building. This results in less mechanical heating and cooling that would normally need to be provided.
Windows and Overhangs: Proper placement of windows and use of protective overhangs reduces the amount of solar radiant load through glass and provides natural daylight to interior spaces. This reduces the amount of conventional lighting fixtures that would normally be used.
Economizers: Mechanical units are equipped with economizers that take advantage of the cool desert mornings and winters, to conserve electricity.
Water Heating: Heating only the water in the staff areas significantly decreases the amount of water heated.
Lighting: Natural daylighting is supplemented with controllable high efficiency point of use lighting where needed for specific tasks.
Metrics
Materials & Construction
Materials such as concrete masonry, steel, and aluminum were selected for their clean appearance, durability, low maintenance needs, recyclability, and local availability.
The library has implemented an ongoing recycling program for staff and patrons.
Long Life, Loose Fit
The open-plan design coupled with the use of durable, low-maintenance materials allows for long-term flexibility and adaptability, which could increase the service life of the project. The minimal use of interior partitions in public areas will simplify modifications to shelving and furnishing layouts as the library grows and changes to accommodate future needs.
Collective Wisdom & Feedback Loops
The library is the result of successful collaboration between the client, the City of Phoenix, and the project team. During design, meetings were held with the community, including at the adjacent Cesar Chavez High School, to foster a sense of pride and ownership of the library.
Early computer models allowed the project team to study the placement and integration of windows, overhangs, and walls with the solar angles on the site. The City of Phoenix engaged a commissioning agent to review the design of the library and verify that systems were working as designed after construction. An energy-management system allows for local and remote monitoring by City staff. The library has been very successful for the City of Phoenix and is the third busiest library within the City's system.
Other Information
The library was built in an existing public park, an arrangement that was mutually beneficial to the parks department and the library; the park provided land for the library and, in turn the library enhanced the park and provided a needed service to the surrounding community.
Cost Data
Cost data in U.S. dollars as of date of completion.
-Total project cost (land excluded): $5,000,000
The architecture firm responsible for the project also performs general contractor duties, providing an understanding of construction and first hand knowledge of costs. This helped the firm develop innovative solutions to the rising cost of materials and market conditions during the course of the project. For example, since structural steel had almost doubled in cost by the end of design development, glued-laminated beams and metal fascia details were explored and used for part of the project.
While capital funds are available, it is often difficult to find money for maintenance. The natural, durable materials such as concrete masonry used on the library will require little to no maintenance and are long lasting.
Predesign
The predesign phase of the project included an extensive site analysis, identification of environmental goals and strategies, and programming to define the needs of the client.
Design
During the design phase, the project team worked with the client to develop and verify the programming, design concepts, and environmental goals and strategies.
Construction
During construction, the project team made weekly site visits and extensive observations to verify that the contractor was conforming to the design intent. The team also worked to resolve any questions about or concerns with the design.
Operations/Maintenance
Since its opening, the Cesar Chavez Library has been the third busiest in the City’s library system. The building’s natural, durable materials were chosen for their low maintenance needs.
Commissioning
A third party provided commissioning during the design phase and after construction, verifying that mechanical systems were working properly.
Post-Occupancy
The City of Phoenix is monitoring the building's mechanical and electrical systems.
Additional Images
Project Team and Contact Information
| Role on Team | First Name | Last Name | Company | Location |
|---|---|---|---|---|
| Owner/developer | Toni | Garvey | Phoenix Public Library | Phoenix, AZ |
| Owner/developer | Jon | Kolstad | City of Phoenix | Phoenix, AZ |
| Contractor | Art | Jordan | Linthicum Constructors, Inc. | Scottsdale, AZ |
| Structural engineer | Sandy | Herd | Caruso Turley Scott, Inc. | Tempe, AZ |
| Mechanical engineer | Tom | Valentino | Energy Systems Design | Phoenix, AZ |
| Electrical engineer | Kurt | Laugholtz | Energy Systems Design | Phoenix, AZ |
| Plumbing engineer | Bill | Schubert | Energy Systems Design | Phoenix, AZ |
| Civil engineer | David | Pickens | KPFF, Inc. | Phoenix, AZ |
| Landscape architect | Don | McGann | McGann and Associates | Tucson, AZ |
| Interior designer | Kelly | Bauer | Richard + Bauer | Phoenix, AZ |
| Commissioning agent | John | Weale | Rumsey Engineers, Inc. | Phoenix, AZ |


















