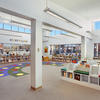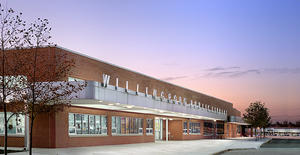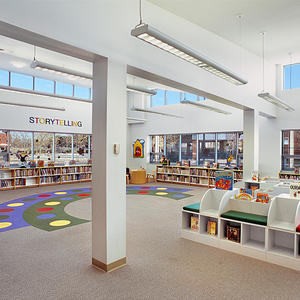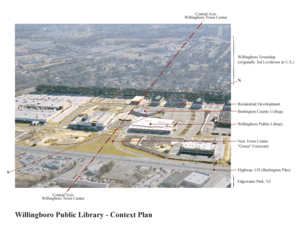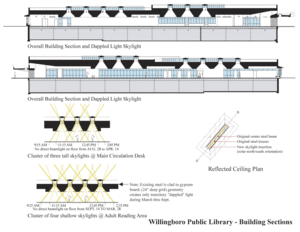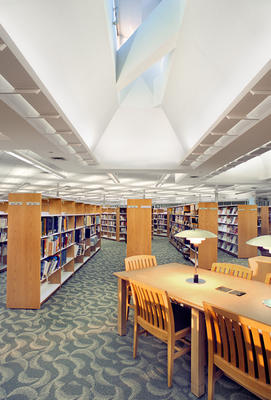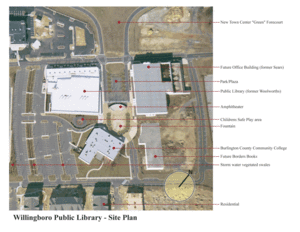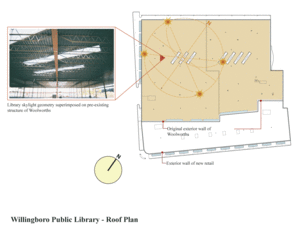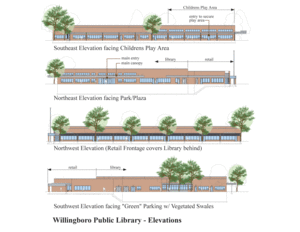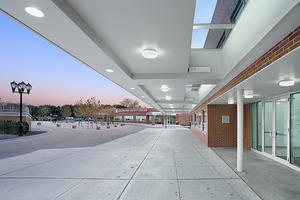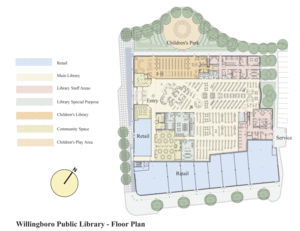Willingboro Master Plan & Public Library
Project Overview
One of America's three original Levittowns, Willingboro is home to hundreds of nearly identical houses that were designed to be built quickly. The project site, developed as Willingboro Plaza in 1959, provided the main retail and commercial tax base for the residential population of 33,000. The failure and abandonment of the 56-acre shopping center in 1990 was disastrous for the community.
The new master plan for the plaza, developed with the help of the community, was designed to remediate the brownfield site and calls for commercial and residential development and the reuse of as many of the existing structures as possible.
Design & Innovation
As the first building to be constructed in an abandoned area with ground contamination and a history of muggings and drug dealing, the library needed to be the visible banner of the new development plan for the site. A dramatic cantilevered entry canopy provides well-lit and secure pedestrian perimeters and supports the signature marquee of letters visible from the road.
The library uses the structural steel frame and concrete foundations of the original building, a Woolworth's store. Daylighting is the library's defining strategy; the building envelope incorporates multiple clerestory windows and major skylights. The clerestories, which run along the north-south axis, cross with existing structural beams, achieving 95% diffuse light with transitory dappled light effects.
Although the library was built at market rate, the project team relied on energy modeling and whole-system integration to improve the building's energy efficiency. The building was projected to have a 57% reduction in peak electrical demand, a 44% reduction in carbon dioxide emissions, and a 46% reduction in energy costs-compared with a comparable, conventional building-yielding an anticipated 5.5-year payback period. The gas-fired heater and chiller unit uses no ozone-depleting refrigerants and could easily be transitioned to biofuels.
Regional/Community Design
The project offers a break in the wall of neon signs along the bordering highway, opening a deep green forecourt with views to the center of the site. This viable public space was a core element of the design and central to the environmental goals for the project. The site provides Willingboro with a true town commons, encouraging community involvement, discourse, and celebration.
In addition to the commercial development on the site, Willingboro Square—a 218-unit, market-rate apartment complex located just behind the main site—was fully leased and completed in early 2007.
The site is connected to public transit, providing a park-and-ride connection to the "Burlink" bus service and New Jersey Transit light-rail system. Parking was reduced by 30%, compared with mandated ratios to reflect staggered demand.
Land Use & Site Ecology
Although the site is now a model of smart-growth concepts, it presented several environmental challenges. First, the project team had to work with the town to rewrite the suburban zoning of the site to allow for mixed-use development. In addition, the abandoned, 56-acre brownfield site had leaking storage tanks underground, asbestos in the remaining buildings, and high levels of polychlorinated biphenyl (PCB) in transformers located at- or below-grade on the site.
By using the frame of the existing structure for the library and likewise salvaging other portions of the plaza, the team reclaimed over 250,000 ft2 of building space. Impervious surfaces throughout the site were replaced with vegetated swales and tree-lined parking rows, restoring groundwater percolation rates.
The site opens up from the bordering highway in three zones. The first is a small-scale commercial area right on the highway; the second is home to the library, a community college, and a pedestrian, park-like area; and the third is the residential Willingboro Square.
Bioclimatic Design
Using weather data from nearby Philadelphia Airport, the entire mechanical system was optimized to local climactic conditions, and was designed with an enthalpic sensor to sense the presence of cool, dry air and shift to outside air for the ventilation of the building when appropriate. Since the building orientation could not be changed, seven skylights were installed on a north-south axis to maximize the duration and traverse of daylighting. Retention of existing structural beams and joists passing through the skylights, along with selected enlargement of the sheetrock enclosures, created diffuse light with a transitory dappled pattern from roughly the spring equinox to the fall equinox.
The introduction of indigenous deciduous trees throughout the site was a key strategy in the restoration of the moderating effect of the tree canopy through all seasons. The tree canopy fully covers the pedestrian area that stretches from a curbside drop-off point to the children's play area and the main parking area. Trees provide shelter from summer heat and glare and year-round shelter from precipitation.
Light & Air
All of the main reading and common areas of the library are daylit; several have views of a garden at the back of the parking area. Operable windows allow for natural ventilation.
Linear skylights light the reference-book stacks along the southeast wall, which is shared with neighboring retail stores, but this area is not fully daylit.
Materials were selected to minimize the building's potential to compromise the health of occupants.
Metrics
Water Cycle
The tree canopies in the parking lot join an integrated pattern of open, vegetated swales connected to the original water pathways leaving the site on the north and south, replacing impervious pavement and closed-pipe stormwater conveyance.
Although a rainwater-harvesting system was impractical, given the project budget, and dual-flush toilets and waterless urinals were cut out of the project during the bidding process, the project conserves water through low-flow toilets and fixtures.
Energy Flows & Energy Future
The building uses 40% less energy than a comparable base case building. With three outside walls with windows, the library receives plenty of daylight. Skylights along a north-south axis on the fourth wall (shared with another building) bring some daylight into the reference book stacks. High-efficiency fluorescent light fixtures are connected to daylights and occupancy sensors.
The building envelope is well insulated an R-20 roof and R-11 walls, as well as high-performance windows. Outside air is brought in through the mechanical when it is cool and dry enough to be used in the library. A gas-fired heater and chiller uses no ozone-depleting refrigerants and can be easily retrofitted to accommodate biofuels. Natural gas, when burned, emits lower levels of pollutants, such as sulphur dioxide and nitrogen oxide, when compared with gas or oil.
Materials & Construction
Effect on human health was the most important selection criterion for materials used in the project; potential products were screened for PVC, chromic acid, lead, and cadmium. Other factors in decisions about materials included functionality, recycled content, aesthetics, cost, durability, maintainability, ease of disassembly and reuse, embodied energy, and nature of extraction.
When choosing material assemblies for the building envelope, the project team looked for durability and ended up using steel frames with welded connections. Indoors, easy disassembly was key; as a result, the team used modular components and incorporated break lines into long stretches of material.
Long Life, Loose Fit
Designing for a long building life began with the reuse of the existing steel frame and foundation, an idea that met with some initial resistance. Time and cost savings helped win the town over to the reuse idea, however, and the modern facility that resulted serves as a model for other development in the area.
To provide for a wide range of uses, the project team used extra height in the original building to create an open, flexible space and to add a line of upper-level windows for daylighting.
Collective Wisdom & Feedback Loops
The success of this project came from insights gained in the ongoing collaborative process; the ability not just to listen but to drop a line of design logic when it started to undermine the relationship with the client was critical.
In a multiyear process that involved a town council with revolving members, the project team learned to build consensus around aesthetic and environmental goals with each new political year.
The environmental and community goals of the project struck a deep cord with the community and continue to provide momentum for the project team's other work.
Other Information
Property costs were fairly low because the property had been abandoned and the previous developer had been unable to achieve the desired economic turnaround. Funding for remediating the brownfield site came from a grant from the U.S. Environmental Protection Agency. The developer reached an agreement with the town in which, if the developer could clean up the site for less than the town had set aside for the task, the remaining funds could be applied to soft costs and the community charrette process.
Financing Mechanisms
-Grant: Public agency
Cost Data
Cost data in U.S. dollars as of date of completion.
-Total project cost (land excluded): $8,225,000
The building's energy efficient features were anticipated to yield a 5.5-year payback period.
Predesign
Meetings with community members, potential tenants, and project team members helped set the goals for the project. Although some tenets of New Urbanism were held as goals for the mixed-use development called for in the master plan, it became apparent that a fully New Urbanist plan would not survive in the surrounding economic environment, which is characterized by strip malls and neon lights.
The project team sometimes had to rethink the master plan on short notice to demonstrate relevance to a newly arrived developer or tenant, but the plan retained its emphasis on encouraging economic growth and environmentally sensitive development.
Post-Occupancy
Almost eight years after the town began thinking through a master plan for the site, the hoped-for economic development has come to fruition. All commercial spaces in the plaza have been developed or are in negotiation, the town facilities are complete, and residential units have been constructed.
Additional Images
Project Team and Contact Information
| Role on Team | First Name | Last Name | Company | Location |
|---|---|---|---|---|
| Owner/developer | Robert | Stang | ReNEWal Realty, LLC | Willingboro, NJ |
| Landscape architect | Henry | Arnold | Arnold Associates | Princeton, NJ |
| Contractor | Victor | DiAnna | Eagle Construction Services, Inc. | Burlington, NJ |
| Civil engineer | Langan Engineering and Environmental Services, Inc. | |||
| MEP engineer | Valentine | Lehr | Lehr Consultants International | New York, NY |

