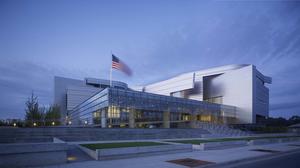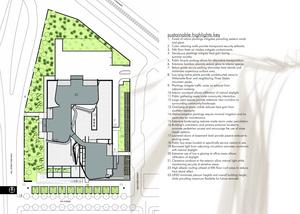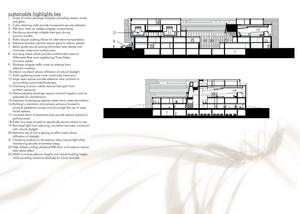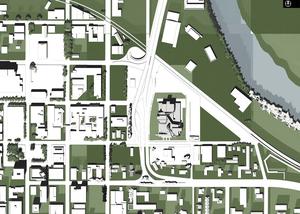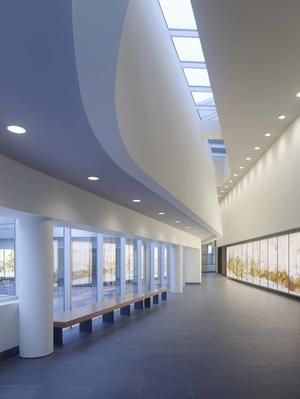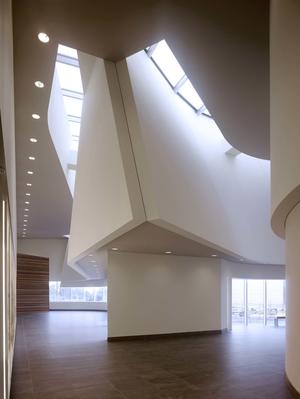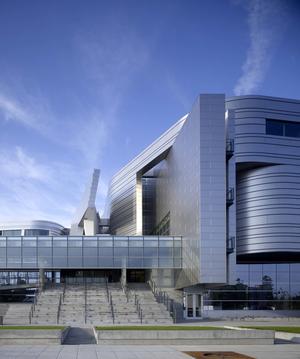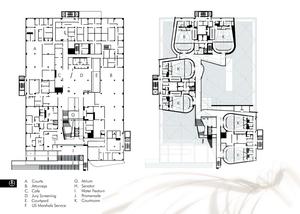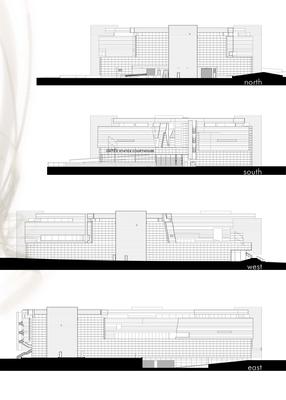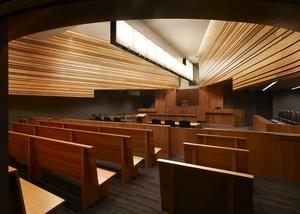Wayne L. Morse United States Courthouse
Project Overview
The Wayne Lyman Morse United States Courthouse serves the District of Oregon as part of the Ninth Judicial Circuit. The courthouse has five stories above grade and one below grade; the first and second floors hold offices for the courts and their clerks, the U.S. attorney, probation and pretrial services, the U.S. Marshals Service, the U.S. General Services Administration, two U.S. senators, and one member of the U.S. House of Representatives.
The building's six courtrooms (two district courtrooms, two magistrate courtrooms, and two bankruptcy courtrooms), all on the third floor, range from 1,800 ft2 to 3,000 ft2. Above the courtroom level are six judges' chambers, one visiting judge's chamber, and two judicial library spaces.
Design & Innovation
Because the courthouse works with high-risk law enforcement and intelligence agencies, courts, judicial offices, and highly sensitive government records, the facility has stringent and complex security requirements to protect against bombings as well as ballistic, biological, and chemical attacks. Despite these design challenges, the building provides an architectural expression of judicial presence at a healthy, human scale.
Set along the edge of central Eugene, Oregon, the courthouse serves as the nucleus of a small district of mixed-use warehouse renovations. The site is within a half-mile of basic services and three high-density residential neighborhoods. Rail and bus lines connect the courthouse to the greater community.
Parking is located underground, and the landscaping features native, drought-tolerant plants. Reduced irrigation combined with waterless urinals and low-flow toilets, faucets, and showerheads reduce the project's water use by more than 40%, compared with a comparable, conventional facility.
The project's energy use was also reduced by approximately 40% through the use of extensive daylighting, shading, high-performance glazing, efficient electric lighting, displacement ventilation, and radiant-floor heating and cooling. At night, air from the building is replaced with ambient air, reducing the cooling load. Materials were selected for their recycled content, regional availability, minimal maintenance needs, and low chemical emissions.
Regional/Community Design
The project's four-acre site is the previous home of the Agripac Cannery plant and the center of a redevelopment plan that calls for civic and commercial development and for forging a stronger connection between downtown and the Willamette riverfront. Set along the edge of central Eugene, Oregon, the courthouse serves as the nucleus of a small district of warehouses being turned into a mixed-use area.
The site's location within a half-mile of basic services and three high-density residential neighborhoods reduces transportation impacts. Existing public rail and bus lines connect the courthouse to the greater community; the project team worked with transit representatives to create new public-transit stops serving the courthouse. Additionally, preferred parking is provided for employees and tenants using low-emitting and fuel-efficient vehicles.
The design articulates the building and site perimeters to meet stringent security needs but makes that security transparent to create an inviting approach for users and visitors. The security barriers take the form of a series of cubic retaining walls holding turfgrass. As visitors approach the main entrance from the south, periodic wall openings admit pedestrians to an internal public plaza at ground level.
Through the U.S. General Services Administration's Art in Architecture program, independent artisans were given the opportunity to create artwork for the new building. One such piece, entitled Jury Pool, incorporates 108 colored discs featuring the likenesses of randomly selected local individuals. These disks hang on the glass walls of the jury assembly room, creating a dynamic expression of the community and ethnography of southern Oregon.
Metrics
Land Use & Site Ecology
The site previously housed a large industrial food-processing plant. The metal-roofed structures and surrounding asphalt contributed to the urban heat-island effect and contributed to stormwater runoff. With annual rainfall in the area averaging 51 inches, restoring percolation rates to the area was a key goal of the design.
Underground parking with space for 80 cars replaced large expanses of asphalt. The landscaping plan restored approximately 37% of the site to natural percolation rates and connects the courthouse to an open space to the east and the Willamette River and a park to the north.
Security barrier planters and a landscape extension on the east use native and adapted plant species to avoid the need for irrigation and pesticides, while incense cedar, quaking aspen, and European beech populate the area between the courthouse and a bordering street. In all but one case, plant zones are interconnected to allow plants, helpful insects, and water to interact naturally.
Bioclimatic Design
The native plants used in the landscape will do well in Eugene's cool, wet climate, and help restore permeability to the soil. These plantings further provide natural windbreaks against prevailing winds from the west, sound dampening and exhaust mitigation from adjacent traffic, and sun shading.
The design responds to the challenge of connecting building interiors to the bioclimatic surroundings without compromising the courthouse's high security needs. Public areas, corridors, and administrative office areas use extensive glazing to bring natural light into the interior and provide visual connection to the city, river, and mountains.
Furthermore, this courthouse is unique in drawing natural light into the courtrooms themselves. Typical courtroom design surrounds courtrooms with judges' chambers and jury rooms as an easy way to create isolation for security and make use of the higher ceilings required by court proceedings--in effect, land locking courtrooms. By locating jury rooms and judges' chambers on the floors above, the design allows for the placement of clerestory windows along the courtroom outer walls as well as feature windows at the judge's bench to bring in natural light.
Light & Air
Through a combination of extensive daylighting, dimmable lighting, and innovative mechanical systems, the project team created bright, airy, healthy, and comfortable spaces.
A low-velocity underfloor air-distribution system serves a majority of spaces, including the six courtrooms, providing occupants with control over the thermal conditions in their spaces. This system provides more efficient air-conditioning, uses less fan power, and provides better air quality than a conventional overhead ductwork system.
In response to high ceilings and extensive glazing in the atrium, jury assembly area, and third-floor public corridors, the design team utilized radiant floors for heating and cooling. A supplemental air system provides ventilation air and a portion of the cooling capacity for public spaces. Air is delivered through wall cavities to hidden grilles at the bottom of the walls, supplying air at low velocities.
The project team sought to create good indoor air quality by specifying materials with low levels of volatile organic compounds (VOCs); they preferred products that meet the South Coast Air Quality Management District rules as well as guidelines created by the Green Seal and Green Label programs. A green cleaning program, minimizing the use of harsh chemicals, further protects indoor air quality.
Metrics
Water Cycle
Native and drought-tolerant plants take advantage of precipitation, reducing water used for landscaping by approximately 60%, compared with a comparable, conventional project. Water use is further reduced through the use of rain-shutoff and moisture sensors in the irrigation system. The landscape plan also reduces the need for insect and disease-controlling chemicals, which limits groundwater contamination.
Inside, potable water use is minimized through the use of waterless urinals and low-flow toilets, sinks, and showerheads. Combined with fixture sensors at public locations, these measures result in savings of more than 40%, compared with a comparable, conventional project.
Energy Flows & Energy Future
A design emphasizing energy efficiency resulted in a reduction of energy use of approximately 39% over a comparable baseline model. Extensive daylighting, including clerestory windows in the courtrooms, reduces dependence on artificial lighting, and dimmable fluorescent fixtures are connected to both daylight and occupancy sensors. The project team also designed for aggregate load averages and peak usage, rather than for maximum load ratings.
To maximize the efficiency of mechanical systems, all indoor air is purged from the building at night and replaced with cooler nighttime air. A displacement air delivery system allowed for a smaller mechanical system; high-efficiency, variable speed motors and designing for efficient operation at average (not peak) loading further increased the energy savings. High-performance glazing helps prevent heat loss and unwanted solar heat gain.
Metrics
Materials & Construction
The project features extensive use of materials with recycled content—more than 20% of materials, by cost. Much of the recycled content came in the steel and aluminum components, including rebar, structural steel, steel decking, cold-metal framing, metal stairs, formed-metal fabrications, stainless-steel detention equipment and furniture, aluminum entrances and storefronts, and the factory-formed metal wall panels of the building's outer skin.
The desire for good indoor air quality influenced many materials decisions. For example, the majority of the flooring in the courthouse is finished concrete, limiting the possibility for offgassing and the need for waxing and other maintenance.
Long Life, Loose Fit
To limit the use of materials and to foster flexibility, the design team looked for ways to create more efficient spaces. The design limits the number of small, specialized rooms that would not be used often, and programming at the courtroom level was minimized. Specialized spaces, such as telephone rooms, were placed over the security area leading into the courtrooms, using otherwise wasted space.
To ensure that the design was using space efficiently, the project team generated three-dimensional coordination drawings of the building. These drawings revealed that plenum spaces were oversized and could be reduced without compromising overall ceiling heights. This discovery allowed two of the floors to be reduced in height by about 12 inches each.
A raised access floor allows for easy wire management, maximizing the flexibility of the spaces for future configurations.
Collective Wisdom & Feedback Loops
The design of the courthouse was a collaborative effort, supported by the owner, tenants, design team, and general contractor. Early in the process, all members of the project team signed agreements ensuring support for all agreed measures, including those relating to green design. By creating clear expectations for performance at the beginning of the design process, all team members were able to be actively involved in all decisions leading up to the completed built form.
A green design charrette allowed the team to explore all possible green building measures to be incorporated. The early proposal of green features was critical to reaching agreement on the intent for the project and responsibilities of various parties.
The commissioning agent was involved throughout the project; the agent performed several duties, including the oversight and verification of the commissioning plan, the review of the contractor’s submittals, the production of a commissioning manual for ongoing operations, and the submittal of contracts for ongoing reviews during the first year of occupation.
Other Information
After 15 months of pre-construction meetings, the project team had discovered $11 million in value-engineering propositions. By implementing a whole-building, integrated design approach, the team realized significant savings in heating, ventilating, and air-conditioning systems, allowing funds to be invested in mechanical upgrades and enhancements to other parts of the building.
Three-dimensional shop drawings were used to aid in the design process. The additional cost of the shop drawings was offset by avoided conflicts and changes in the field, avoiding approximately 15% of the usual field conflicts for a project of this complexity.
The local utility, Eugene Water and Electric Board (EWEB), reviewed the design to determine eligibility for incentives. Applications for incentives based on exceeding stringent state codes were submitted to the Energy Trust of Oregon and the Oregon Department of Energy. In all, the project received over $300,000 in incentives for energy efficiency. In addition, EWEB contributed funding for the design and integration of the daylight controls used in the courthouse.
Cost Data
Cost data in U.S. dollars as of date of completion.
-Total project cost (land excluded): $75,000,000
Energy modeling provided information on first costs, lifecycle costs, energy costs, additional costs for upgraded equipment, and costs for various design and equipment options.
The project team discovered that by spending an additional $470,000 to upgrade various mechanical-system features would save $42,000 in energy costs each year, resulting in an 11-year simple payback. Incentives from the local utility and other state entities, totaling over $300,000, reduced this simple payback figure to four years.
Savings realized from recycling construction waste (thereby avoiding disposal fees) were estimated at $2,800.
Predesign
Through a series of design charrettes, the project team explored options for combining security and sustainability needs. The charrettes helped the team set goals for creating transparent security measures while preserving open spaces in the landscape. The team also aimed to provide adaptable space that would respond to future tenant needs. At the same time, sustainability goals and the desire to create an architecturally beautiful space remained at the forefront of the design process.
Design
The collaboration that began with the design charrettes continued throughout the design process. The design team, owner, tenants, artisans, and contractor were in daily contact and participated in weekly team meetings to ensure that project goals were met. Program and space analyses were adjusted to identify efficiencies; value-engineering and three-dimensional coordination drawings aided in this process.
Solutions to the goals set in the predesign phase emerged through this collaborative process. Parking was moved underground to preserve open space and provide security, and barrier planters were filled with native plants. To create adaptable tenant space, the team specified a raised access floor and an underfloor air-distribution system, allowing for easy reconfiguration of cables and office layouts.
Construction
Because the project was bid using a "construction manager at risk" method, in which the owner hires a contractor before the design process is complete, the general contractor was able to participate in the design phase of the project. This allowed the contractor to review the design's constructability. As a result, for example, the contractor suggested placing the northern portion of the building (without underground parking) on slab and on grade to reduce cut-and-fill costs.
This early contractor involvement also allowed the project team to educate the contractor about the green goals for the project and to make sure the contractor was fully on board with those goals.
Operations/Maintenance
Operations personnel were involved during every stage of the design process, providing input on operations, control strategies, and equipment efficiency and life. During construction, an on-site technical representative with experience in building operation was also assigned to the project. The contract for operations and management was awarded prior to building completion, so operations personnel were on site and trained during commissioning.
Requirements for the efficient operation of the building were written into the contract, and the commissioning plan includes guidelines for the ongoing training of operations staff.
Commissioning
The commissioning agent was involved in the project throughout the design and construction phases. The agent provided oversight and verification of the commissioning plan and reviewed the contractor’s submittals. The agent also provided a commissioning manual for ongoing operations and contracts for ongoing review during the first year of occupation.
Post-Occupancy
The measurement and verification plan, created during the design process, describes a methodology for monitoring and evaluating building performance. For this project, a whole-building approach was selected to monitor the performance of the building with respect to the baseline developed during modeling. Electricity data is collected at 15-minute intervals, and the local utility makes it available on the Internet. A sampling of lighting circuits are submetered to analyze lighting usage, and mechanical equipment is also monitored. The results of annual performance measurements will be compiled and analyzed to measure actual building performance. Energy Star benchmarking will be performed at the one-year mark. In addition, an annual occupant survey is a standard part of building management.
Useful Information Resources and Software
Autodesk Building Systems was used for three-dimensional shop drawings.
DOE-2 software was used for energy modeling.
Additional Images
Project Team and Contact Information
| Role on Team | First Name | Last Name | Company | Location |
|---|---|---|---|---|
| Thom | Mayne, FAIA | Morphosis | Santa Monica, CA | |
| Sustainability advisor, LEED consultant | Scott | Lewis | Brightworks | Portland, OR |
| Structural engineer | Gaafar | Gaafar | KPFF, Inc. | Portland, OR |
| Mechanical engineer | Glumac | Portland, OR | ||
| Electrical engineer | DLR Group | Seattle, WA | ||
| Plumbing engineer | Glumac | Portland, OR | ||
| Civil engineer | Steven | Harrison | KPFF, Inc. | |
| Landscape architect | Richard Haag Associates, Inc. | Seattle, WA | ||
| Lighting designer | Horton Lees Brogden Lighting Design | Culver City, CA | ||
| Commissioning agent | Glumac | Portland, OR | ||
| Contractor | Gail | Wikstrom | JE Dunn Construction | Portland, OR |










