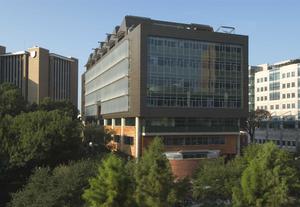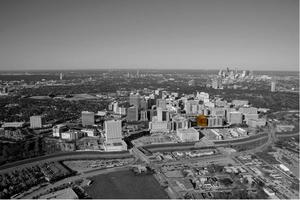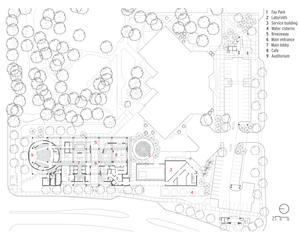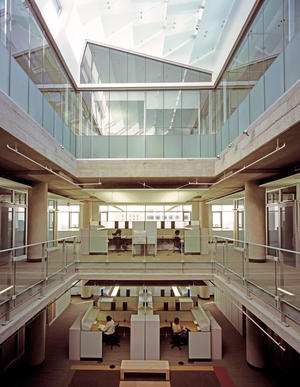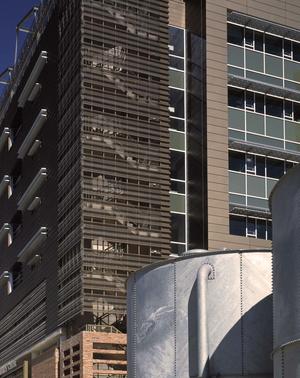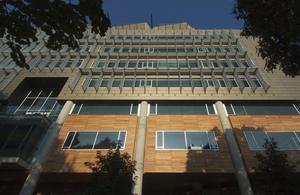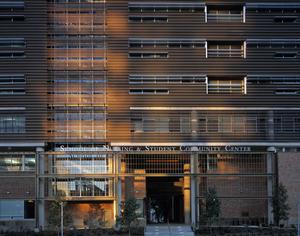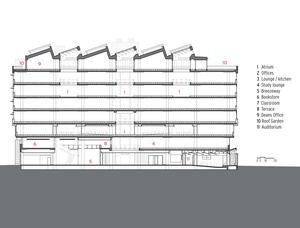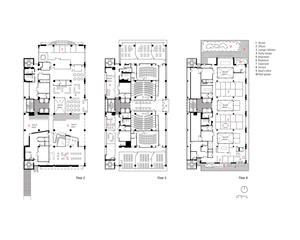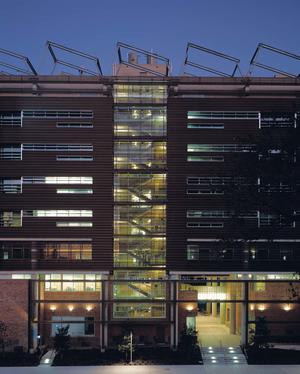The University of Texas Health Science Center at Houston School of Nursing and Student Community Center
Project Overview
The state-of-the-art University of Texas Health Science Center at Houston's School of Nursing and Student Community Center is situated on a small, urban site adjacent to Fay Park, within the heart of the Texas Medical Center campus. A pedagogical model of wellness, comfort, flexibility, environmental stewardship, and fiscal responsibility, it continues the University's shift toward healthy, environmentally responsible actions.
The building program balances the community and individual needs of the students and faculty. Study and support spaces help accommodate the needs of the many nontraditional students in the program. All the departments of the school share the classroom and practical lab spaces.
This project was chosen as an AIA Committee on the Environment Top Ten Green Project for 2006. It was submitted by BNIM Architects, in Kansas City, Missouri, who designed the project in collaboration with Lake|Flato Architects, in San Antonio, Texas. Additional project team members are listed on the "Process" screen.
Design & Innovation
Predesign
An open, integrated process was the key element that transformed the design from an idea into the building that exists today. To fully comprehend what was possible, an unusually high level of participation from the client and users was required; 17 firms and an equally large client group worked in collaboration from the beginning. At every level, preconceptions and concepts for what a building like this should be were rigorously tested to insure that the strategies were consistent with the vision for constructing a building that would last at least 100 years.
The project began with a series of goals set by the University for creating a building and landscape that would be a model for integrating building purpose, program, and academics. The underlying principle was to realize financial savings that would make it possible to redirect money otherwise required for infrastructure to the core mission of the University, the cultivation of knowledge. Based on these principles, the building was designed and constructed with a number of goals:
-To endure for more than 100 years, therefore facilitating adaptive reuse.
-To lift the spirit of the dwellers with interior spaces that capitalize on daylighting, radiate simple elegance, reflect timeless design, and are welcoming and comfortable.
-To respect its surrounding and thus create an academic climate that inspires creativity, collaboration, collegiality, and learning.
-To minimize the negative effect of the structure on its natural site.
-To incorporate the best workmanship by partnering with companies that use only proven, state-of-the-art equipment and materials.
-To sustain economic efficiencies by mandating that utility costs be 70% lower than those of the School of Public Health and, concurrently, by targeting actual construction costs not to exceed 105% of the costs of a conventionally constructed building.
-To incorporate all natural opportunities presented by the physical site and to design economy into long-term maintenance and operational costs.
-To extol the indigenous environment by landscaping exterior spaces with plants and trees that are natural to the Houston area and require minimal care, chemical treatment, and water.
-To focus on nontoxic materials and to take advantage of renewable energy sources wherever health and economy are concerns, and to apply life-cycle costing to arrive at these decisions.
-To use, to the fullest extent possible, natural, recycled, and reclaimed materials from sources and manufacturers in Texas.
-To incorporate into the infrastructure systems that ensure efficient use of resources and drive recycling.
-The team understood that various building systems and their components contribute individually and collectively to the project’s overall sustainability and, thus, the design became deeply rooted in this interconnectivity.
Design
The design of the building itself was an inclusive process that utilized a holistic design methodology. The initial kickoff meeting included more than 50 participants—each necessary for the evaluation of the program or the representation of a specific discipline. The formulation of the design concept began in that initial session.
Each major building system was considered, and potential solutions brainstormed, by an integrated team of users, facilities staff, construction managers, engineers, and architects. This rigorous process continued through the life of the design with the constant intention of achieving the idea as efficiently and elegantly as possible. Throughout this process, the team made a conscientious effort to design to the budget.
Commissioning
The project team conducted baseline commissioning, ensuring that all building systems performed according to project requirements and operational needs. The team documented project requirements beginning in the design phase and continuing through construction.
The client is procuring ongoing building commissioning in order to verify performance for submittal to the U.S. Green Building Council for LEED(r) certification.
Regional/Community Design
When it was time to expand the University of Texas Health Science Center's Houston School of Nursing, limited sites were available on the heavily developed Texas Medical Center campus. Rather than develop a distant, greenfield site, the University decided to redevelop a small, underbuilt site adjacent to Fay Park and within the heart of the Medical Center campus.
The addition of this eight-story building strengthens the overall Medical Center complex at a prime corner location, allowing students, faculty, and visitors access to the existing infrastructure while eliminating the need for building duplicate infrastructure elsewhere. The Texas Medical Center as a whole has historically suffered from a lack of overall master planning driven by the absence of planning regulations in the City of Houston. The new facility is part of a renewed effort to add coherence to the complex and to protect against future flood damage as occurred in the massive flood of 2001 from tropical storm Alison.
The site is located within a short distance of multiple bus lines and a light-rail line, and the increased density supports these alternative modes of transportation as well as pedestrian activity between adjacent facilities.
The building design creates a positive edge to Fay Park, which is the only park in this area of the Medical Center. Fay Park addresses two critical needs: positive community space and shaded outdoor space. Public features of the building, such as a café and bookstore, are especially well suited for the community outreach role this facility satisfies.
The site is a part of a larger campus and, as such, requires some convenient parking; 29 surface parking spaces were built on site for the new facility. This represents a significant reduction from the 129 spaces required by the City of Houston’s ordinance for higher-education facilities. The remainder of the parking is handled as part of the Medical Center’s overall parking complex that uses multiple large parking garages and minimal surface parking.
Light trespass leaving the site is reduced through the use of directed and shielded exterior fixtures. The building's contribution to the urban heat-island effect is minimized through planted portions of the building's roof.
Twelve percent of the building population uses transit options other than the single-occupancy vehicle, and 0.04 parking spaces are provided per person.
Land Use & Site Ecology
The building occupies almost the entire available building site, since it is located within a dense urban environment. However, the building sits adjacent to a small urban park, and the building’s landscape and ecology were designed to enhance the experience of visitors with that park environment. Connections to the park from other parts of the Medical Center complex are encouraged through a lower-level breezeway and sheltered outdoor space that invites people through the landscape and into protected spaces.
All precipitation is handled on site; rooftop rainwater is collected and reused in the building, and onsite irrigation is easily dealt with since there are few landscaped areas on the site. All plantings are indigenous and were selected for their low maintenance requirements. Portions of the roof were designed as green roofs, and similarly appropriate plantings were selected for these areas. Local ecology informed the design of each of the building’s facades. The large trees found in the park to the east of the building provide critical shade to reduce building cooling loads and were carefully protected during construction.
Bioclimatic Design
The School of Nursing and Student Community Center has established benchmarks for healthy buildings, daylighting, visual acuity and cognitive learning, pedagogy and the capacity to learn and collaborate, flexibility, durability, and reduced operating costs.
The building is expected to use 41% less energy than a conventional, minimally code-compliant building. Due to the building's undesirable orientation, harsh environmental conditions, and demanding program requirements, each of the four elevations and the fifth facade, the roof, uses unique strategies to accept desired daylight and reject unwanted heat. Three vertical atria, a horizontal atrium, a breezeway, and perimeter operable windows provide occupants with natural light and ventilation and connect the building to its site and environment.
Underfloor air distribution increases energy efficiency and thermal comfort. This raised floor, as well as demountable partitions, also allows for revisions to the interior design, accommodating changing needs.
Building materials were selected to minimize environmental impact. They include reclaimed brick and cypress and recycled-content aluminum panels, structural steel, and concrete. Low-emitting materials protect indoor air quality. Three-fourths of the building's demolition and construction waste was salvaged or recycled.
Water-conservation strategies, including rainwater harvesting, waterfree urinals, and efficient fixtures, amount to a 48% reduction in potable water use, compared to a baseline calculation.
Light & Air
As a facility that teaches healthcare professionals, the building was designed to promote a healthy indoor environment.
All major spaces have access to fresh air via operable windows, views to the outside, and daylight as an ambient light source. Interior meeting rooms and workspaces open onto three atria that provide controlled, diffuse daylight. Interiors were designed to be uplifting and light-filled, and all people, regardless of rank, have access to daylight and views. Study areas and lounges have views of the leafy canopy of the trees in the park, and the café is situated along the park so that the shade can be enjoyed both indoors and out.
Paints, adhesives, sealants, carpets, and furniture systems were selected for their low emissions of volatile organic compounds (VOCs) to improve indoor air quality.
The building is sheltering and nurturing, shielding occupants from the harsh sun, and yet it is open to allow collaboration, communication, and connection between floors and departments and to the outside world. The building is modern in its aesthetic use of materials, but feels timeless due to the solidity of the structure and focus on details.
Water Cycle
Water use reduction was an important goal of the design process. Rain and floodwaters during part of the year contrast with drought and heat at other times; the design addresses both conditions. The building collects rainwater from its rooftops and stores it for reuse in a series of five 30,000-gallon cisterns that, combined, capture 826,140 gallons of water annually. This water is used for irrigation and flushing toilets in the building and also for irrigation at the adjacent School of Public Health. Pervious paving and green roofs capture the remainder of the water that falls on the site. Graywater from sinks and showers is also collected for irrigation and flushing toilets. No potable water is used for irrigation or toilet flushing, which combined require 42,000 gallons of water each month. Waterfree urinals and low-flow toilets, lavatories, and showerheads further reduce the building's potable water use. The building uses 48% less potable water than a comparable, conventional building.
Energy Flows & Energy Future
The building is expected to use 80% less energy per square foot than the adjacent UT School of Public Health building, built in 1977, and 41% less energy than a conventional, minimally code-compliant building. This reduction in energy use is expected to save $38,000 annually.
The building envelope, lighting, and mechanical systems were all designed to minimize cooling loads. Strategies include high-performance glazing and shading devices; high-efficiency, right-sized mechanical systems; daylit work spaces with dimming devices to reduce lighting loads; and operable windows.
The site available was not ideal from a solar standpoint and required the building’s long facades to face due east and west. This presented unique challenges and opportunities to the design team. To address this undesirable orientation, the design team implemented numerous passive strategies to minimize direct solar heat gain and maximize the use of natural light. The result is a facility that tells the story of the sun’s path through the sky. The need to reduce cooling loads is expressed on each surface of the building.
Each facade was carefully considered, using daylight modeling and analysis, to minimize heat gain and glare; glazing qualities such as emissivity, U-value, and spectral selectivity, as well as shading and light-reflecting devices, were selected based on application. Aluminum lightshelves on the south and west facades reflect daylight and reduce glare, and translucent sailcloth fins and lightshelves perform the same function on the east facade. Atria with translucent baffles diffuse light in the interior spaces of the building's top three levels.
The building utilizes a high-performance facade, modeled on rainscreen-principle design, with a high-performance vapor barrier and a highly insulated wall section. The highly insulated roof has a high-reflectivity, low-emissivity membrane, reducing heat gain and, therefore, reducing the internal cooling load.
Operable windows installed throughout the building can be open approximately 134 days each year in the Houston climate. Exit stairs were moved to the exterior of the building and are naturally ventilated. A major breezeway provides naturally cool outdoor space, harnessing the venturi effect and the cooler ambient temperatures of the park to the east to provide relief to people in the hot summer sun.
Plenum underfloor air distribution with low-face-velocity coils reduces the horsepower needed to run the air-handling units and improves flexibility. Generously sized hydronic piping (along with a 16°F chilled-water temperature rise) significantly reduces required pumping horsepower.
Critical zone reset on outside ventilation air and carbon dioxide sensors minimize ventilation loads. A heat-pipe heat-recovery system recovers heat from the general exhaust system to preheat or precool outside air.
Condensing hot water boilers are used for seasonally heating outside air in lieu of superheated steam at 250 pounds per square inch gauge (psig) from the campus distribution system.
Mechanical rooms were limited to 100 feet above grade to eliminate friction losses from pressure reducing valves needed for the campus system.
Extensive data-collection systems collect historical data (at one-minute intervals on critical load points) to monitor and track building performance.
A steel support structure with ideal orientation was installed on the roof to support the installation of photovoltaic panels in the future. Due to budget constraints, they are not included in the project at this time.
Energy security
Peak electrical demand is minimized through the use of efficient mechanical systems and lighting controls that allow daylight to become the primary ambient light source during the day, when building use is highest. Occupancy sensors are also used throughout the facility to turn lights off when they are not needed. Operable windows provide natural ventilation to reduce energy usage and maximize user comfort during acceptable weather.
Because the facility is a critical-use facility on the Texas Medical Center campus, it has backup generators so that it can be operated without traditional grid power. These generators are located above the highest floodplain levels to ensure their viability during Houston’s frequent floods. Currently, these backup generators are conventionally powered.
Metrics
Materials & Construction
Healthy, resource-efficient, and durable materials play a key role in the facility’s design. The building was designed to last at least 100 years with minimal maintenance requirements.
The building structure is primarily concrete, with 48% of the portland cement replaced by flyash, and structural steel, with 80% recycled content. Cladding materials include locally salvaged brick, reclaimed cypress logs, and aluminum panels with 92% recycled content. Tactile materials, such as brick and cypress, parallel the public usage of the lower levels; durable, efficient materials clad the upper levels, where building functions are more private.
Using Baseline Green, a sophisticated life-cycle assessment (LCA) tool, the design team determined that the building’s embodied energy and environmental impacts were reduced by:
-2,440 pounds of toxic releases to air;
-300 pounds of toxic releases to water; and
-1,808 tons of carbon dioxide releases to air (due to the reduced use of portland cement).
-The stone base, brick walls, and cypress siding were all sourced within 500 miles of the building site.
-Locating exit stairs on the exterior of the building and sharing support facilities allowed the size of the building to be reduced.
Diversion of Construction & Demolition Waste
Three-fourths of the building's total construction waste was recycled or otherwise diverted from the landfill. Deconstruction of the building previously on site resulted in the recycling of 4,753 tons of demolition waste (of 6,162 total). This included returning 1,000 square yards of carpet and 14.3 tons of ceiling tiles to their manufacturers for recycling. About 50,000 bricks were salvaged for future use.
-Green Products Used
-Green Roof System
-Non-Water-Using Urinal
-Recycled-Content Carpet Tile
Long Life, Loose Fit
The building was designed for long life and loose fit. The main structure was designed to be highly durable and easy to maintain and to ensure that the facility is functional for at least 100 years (and likely decades longer). All interior partitions are demountable and designed to be reorganized with ease to simplify churn. A raised floor with underfloor air distribution allows individual temperature controls as well as workplace reconfiguration and will accommodate changes to the electrical system over time.
Other Information
Finance & Cost
In late 1996, an international design competition was conducted to generate interest in creating a permanent home for the School of Nursing. A year later, the Texas legislature was convinced to support the project; it subsequently authorized $17.5 million in bonds for the School of Nursing, and the institution announced a $10 million capital campaign. The combined amount, $27.5 million, was less than half of the total project budget estimate of $63 million, which included the deconstruction of a substantial building and the relocation of 18,000 ft2 of wet laboratory program space to provide a site for the school. The program for the building was then altered to include a student community center.
In 1999, a plan was devised to enroll the entire student population in assessing a general use fee upon themselves through incremental adjustments. Due to much open dialogue, this plan was approved, securing an additional $32.5 million in bonds to finance the project; the institution itself funded the remaining $3 million from cash reserves. The student support for this measure, combined with the groundbreaking ideas of the client, was key to the building being built.
Cost Data
Cost data in U.S. dollars as of date of completion.
-Total project cost (land excluded): $57,000,000
The building owners created a unique process in 1998 that they called a “building systems assessment." The process was designed to review the universe of design and building tactics, products, styles, and customer needs, and to assess them based upon their green attributes, using full-cost accounting methodologies. What made this process unique was that it was founded upon several fundamental principles, including stewarding resources, doing no harm, benefiting others in the present and future, and respecting the environment (with an emphasis on balancing carbon dioxide emissions).
The process was informed by more than 60 experts and included numerous detailed full-cost exercises. The building owners adopted a mindset that allowed them to meet their fiduciary responsibilities, and they clearly understood that those responsibilities did not and do not end with the building’s design and construction costs. The owner concluded that design and construction costs represent less than 20% of the total cost of ownership. Their mantra was “you can’t sustain it if you don’t maintain it.” The results of the studies supported the decision to specify an asymmetric envelope design, underfloor air distribution, daylighting, rainwater harvesting, waterfree urinals, and moveable walls as tactics with obvious long-term advantage.
Thorough life-cycle cost analyses were performed during the design process for a number of building systems, including interior demountable partitions, an onsite wastewater treatment system, mechanical systems, and many other items. As an example, the demountable walls were viewed as an important part of the flexible system approach that optimized flexibility over time. The manufacturer assisted the design team in decision-making regarding finishes and module sizes that enabled integration of the floor, carpet, furnishings, and lighting systems in the most economical way. Switch and device locations were predrilled in the walls, simplifying coordination during installation.
Total individual module use and reuse was anticipated from the outset. Because these panels are planned on a typical, 40-inch module, it is simple and economical to switch door and wall panel locations—and having no panel-to-panel electrical connections allows for this pop-in, pop-out ability. The first cost of this system was shown to offer distinct savings over the life of the building.
Integrated design: The design process began intuitively and became increasingly scientific; sketches and working models developed the initial concept, while scientific modeling tools refined preferred schemes. The fabric shading system on the east windows was a result of this process, demonstrating the influence of science on design.
Regional issues of LEED: The team pursued natural ventilation as a design strategy, based on the client’s interest in both the benefit and the LEED point. However, due to the hot and humid Houston climate, the benefits may not be worth the cost or effort.
Materials: The project was very successful in incorporating new and reused materials from within the region. The lesson learned was to recognize the amount of time and energy required of the entire team—the design team, suppliers, and construction team—to document products and materials.
Packages: The project was separated into two major packages (core and shell and tenant finish); while expeditious, this separation hindered true integrated design and construction.
Precision: Integrated design insures precise coordination between design and construction. However, in instances where coordination was imprecise, the impact was magnified into other disciplines and trades and more difficult to resolve than in traditional buildings.
Flexibility: During the design process the Texas legislature mandated increased enrollment in nursing schools statewide. The actual full-time equivalent for the new building grew by 20% because of this decision. Flexible building elements, such as the raised floor and demountable partitions, allowed for revisions to the interior design to accommodate the higher population even before the building was completed.
Additional Images
Project Team and Contact Information
| Role on Team | First Name | Last Name | Company | Location |
|---|---|---|---|---|
| Interior designer | David | Immenschuh | Berkebile Nelson Immenschuh McDowell Architects | Kansas City, MO |
| Architect (Design architect) | David Lake, FAIA | Lake, FAIA | Lake|Flato Architects | San Antonio, TX |
| Architect (Design architect) | Greg | Papay, FAIA | Lake|Flato Architects | San Antonio, TX |
| Architect | Kimberly | Hickson | Berkebile Nelson Immenschuh McDowell Architects | Houston, TX |
| Structural engineer | Scott | Francis | Jaster-Quintanilla | Austin, TX |
| Energy consultant (Energy strategies) | Ron | Perkins | Supersymmetry USA, Inc. | Navasota, TX |
| MEP engineer | Tim | Koehn | Carter & Burgess, Inc. | Houston, TX |
| Civil engineer | James | Wong | Epsilon Engineering | Houston, TX |
| Landscape architect | Aan | Garrett-Coleman | Coleman & Associates | Austin, TX |
| Lighting designer | Nancy | Clanton | Clanton & Associates, Inc. | Boulder, CO |
| Contractor (Construction manager) | Joe | Vaughn | Jacobs/Vaughn, Inc. | Houston, TX |
| Contractor (Construction manager) | Maurice | Robinson | Jacobs/Vaughn, Inc. | Houston, TX |
| Sustainable strategies | Jason | McLennan | Elements, a division of BNIM Architects | Kansas City, MO |
| Sustainable strategies | Pliny | Fisk | Center for Maximum Potential Building Systems | Austin, TX |
| Sustainable strategies | Bill | Browning | Rocky Mountain Institute | Snowmass, CO |
| Owner/developer | Carolyn | Halpin | University of Texas Heath Science Center at Houston | Houston, TX |










