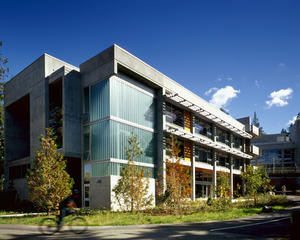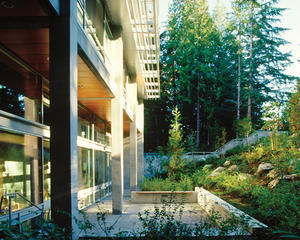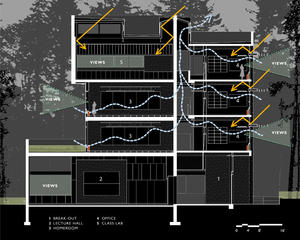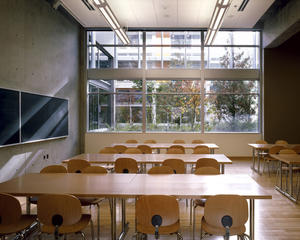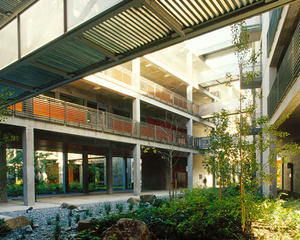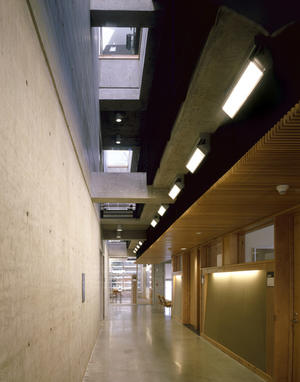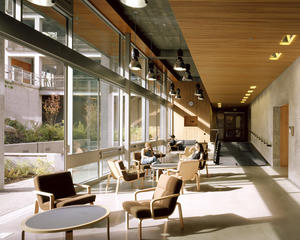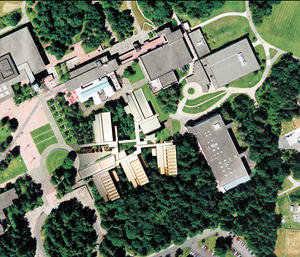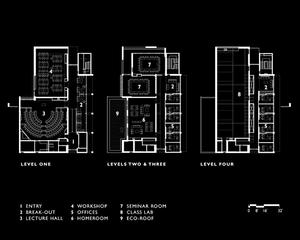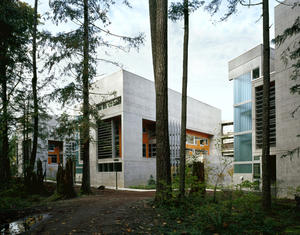Seminar II, The Evergreen State College
Project Overview
To create smaller learning communities based upon the academic program, five semi-independent academic clusters are fingered into the landscape as Seminar II. Each cluster supports four interdisciplinary academic programs and is composed of faculty offices, student "homerooms," seminar rooms, breakout spaces, a workshop, and a lecture hall. A central open volume allows daylighting, natural stack ventilation and visual connections between the academic programs.
The academic clusters respond to both the campus grid and cardinal directions, creating a variety of exterior spaces and views. A system of open walkways, stairs, and bridges tie the levels together. Outdoor classrooms extend from each lower level into this landscape.
This project was chosen as an AIA Committee on the Environment Green Project for 2005. It was submitted by Mahlum Architects, in Seattle, Washington.
Design & Innovation
Predesign
The predesign phase, funded separately from the rest of the project, established the needs, scope, and budget. The sustainability consultant led an eco-charrette to establish the sustainability goals. The charrette was attended by the entire design team, the client’s design committee, and interested students, faculty, and administrators. In the end, the group approached 75 people. The concepts of natural ventilation, strict limits on volatile organic compounds (VOCs), a planted roof, and celebrating rain were established at this phase.
Design
Following funding a year later, schematic design began with another eco-charrette to verify old and establish new sustainable goals. Specific targets were set, and obstacles were identified.
A tour of the C.K. Choi building in Vancouver, British Columbia, followed, so the team could learn more about natural ventilation. The tour resulted in increased acoustical criteria being set for offices and sparked an interest from students in composting toilets. Ultimately, transfer grilles between offices and corridors were baffled and insulated for sound. The obstacles were too great, however, for the inclusion of composting toilets.
Obstacles for most strategies existed to some degree. In fact, natural ventilation was not easy to implement at all. There was deep resistance from maintenance staff and administration, primarily over the long-term comfort and happiness of the occupants. It was only through a deep commitment from the design team and committee, with many meetings and presentations from the mechanical consultant, that the team was able to achieve this goal.
Construction
Since this was a publicly bid project aiming to achieve a LEED(r) Gold rating, education was a large part of both the specifications and the bidding process. A mandatory pre-bid conference included a presentation about the sustainable goals for the project and explained the contractor’s responsibility in achieving them. In addition, the specifications included a newly created section — 01150 Green Building Requirements — to insure that the goals of the project were met.
Regional/Community Design
The 1,000 acres of land occupied by the Evergreen State College is primarily a second-growth forest located on the southern edge of Puget Sound. Seminar II is the first significant project since the campus was opened to students in 1971.
Prior to the contract award for this project, the college identified a wet, forested site on the northwest edge of the campus core, adjacent to the existing Seminar I building. The predesign process began by establishing project goals and objectives in the following categories: campus master plan, ecological impacts, site ambiance, sustainable principles infrastructure, and synergy with existing programs. It became clear that the identified site met very few of these project goals. Four alternative sites were subsequently evaluated and rated.
To avoid the “suburbanization” of campus, a 3.8-acre site was selected that would increase density by filling in an area between the main campus plaza, three buildings, and the main parking lot. The final design addresses concern over the loss of forested land in the heart of the campus by concentrating building development in previously disturbed areas, saving stands of mature trees between building clusters and allowing the forest to “grow back” into the building’s fingers, thereby intensifying the relationship between the campus and the forest. The main utility tunnel bisects the site, eliminating the need for any additional infrastructure.
Community connection
The Evergreen State College, a progressive, public, liberal-arts and sciences college, is known for its collaborative, interdisciplinary, undergraduate education. Many of its programs focus on environmental advocacy and social responsibility. Prior to the selection of consultants, a standing design committee composed of faculty, staff, and students was formed to serve as the client. Biweekly committee meetings, as well as eco-charrettes and design charrettes were held on site to enable greater participation of the community, including government officials responsible for the building’s funding. This open and participatory process ensured project commitment on all levels, from critical students to doubtful maintenance staff. As a result, the project benefited from the community's high degree of agreement to and confidence in the sustainable strategies adopted.
An early survey asked the entire faculty which office they would prefer: one with operable windows, no air-conditioning, and high ceilings, or a more conventional office with air-conditioning and no operable windows. The results, nearly unanimously in favor of the first choice, was a clear directive for studying (and implementing) natural ventilation.
The Seminar II building is sized to support a campus enrollment increase from the current 3,700 to nearly 5,000 by 2010. The building is designed to accommodate 801 full-time employees. Local zoning code required a minimum parking of 323 stalls; these stalls were added throughout the main lot and are paved with pervious paving. The main college entry, complete with commuter bus stops, is directly adjacent to the site.
Land Use & Site Ecology
Prior to groundbreaking, local Native American groups held a ceremony to bless the site. They also collected bark and branches from sacred cedar trees for use in traditional carving and basket weaving.
To safeguard the site’s forest ecology, Seminar II is broken into five pieces and fingered into the landscape. Overstory, understory, and ground planting features a mix of native species organized according to their natural settings and replaces the areas disturbed by construction. Stands of fir and cedar trees located between clusters were protected during construction. The ecological restoration was so successful that raccoon and deer were sighted again within a year of occupancy.
Given the site’s location within the Thornton Creek watershed, which is habitat to the endangered Pacific salmon, the project team strove for no net increase in stormwater runoff into this critical area. Working with the jurisdiction, the team created a computer model of the entire watershed to study the impacts of two design strategies: green roofs and stormwater detention. The result was the application of 20,443 ft2 (51% of the footprint area) of vegetated roof planted with a variety of sedums, wildflowers, and grasses. This is the largest green roof in the Pacific Northwest.
As the campus receives more than 51 inches of rain per year, a major goal of the design committee was to celebrate this abundance in the building’s design. The design of the stormwater detention system was an opportunity to reveal this abundance. Very little of the stormwater is piped underground; most runs in surface runnels through a centralized landscape made of rocks and plants, culminating in an open rock garden that serves as a detention pond. The detention, significantly reduced in size by the roof performance, saved $144,000 and offset the additional roof-assembly costs.
Bioclimatic Design
The design of this academic facility reflects the Evergreen State College's commitment to rigorous interdisciplinary teaching and to environmental advocacy.
To reduce the project's impact on Thornton Creek and its native salmon, a 20,443 ft2 vegetated roof was installed. Waterfree urinals and low-flow toilets reduce potable water use by 25%. The landscaping features native species and requires no irrigation.
Taking advantage of the site's moderate climate, 80% of the project is naturally ventilated. Exterior sunshades coupled with operable windows, fan-assisted night flushing, and exposed interior concrete mass achieve summer cooling. Daylighting in all occupied spaces significantly decreases lighting loads. The building is 31% more efficient, by cost, than a similarly ventilated building designed to ASHRAE 90.1-1999.
The structural and exterior closure material is concrete. This system creates a 100-year building, offers thermal mass for natural ventilation effectiveness, and provides the exterior and interior finishes on walls, ceilings, and floors. Regionally manufactured and harvested materials were preferred. Just over 79% of construction waste was diverted from the landfill.
The Evergreen State College set strict requirements for low-emitting materials, and every proposed product was scrutinized for potentially harmful offgassing. Individual building controls contribute to occupant comfort and overall satisfaction.
Light & Air
Surrounded by acres of forest and clean ionized air, the project capitalizes on these amenities by creating an articulated footprint. Lovingly referred to as "the radiator,” the building configuration allows the outdoors to engage fully with all occupied spaces; even the large lecture rooms, which are typically devoid of views, have large windows facing the forest. A high percentage of exterior and interior operable glazing creates both a visual and a physical connection to the environment. Inside the building, 94% has views to the exterior and 80% is naturally ventilated. Daylight modeling was completed for all offices and teaching spaces; as a result, 86% of the building has a daylight factor of 2% or above. To insure occupant comfort and overall satisfaction, individual controls are a hallmark of the building systems.
Because indoor air quality has been an ongoing problem in some of the college’s original buildings (some students still refuse to enter the library due to air-quality concerns), aggressive air-quality goals were set. Every proposed product was scrutinized by the Evergreen Environmental Health and Safety Coordinator for the potential for harmful offgassing. Material Safety Data Sheets were submitted for approval of every product as part of the general conditions of the project. Ventilation rates were increased to 30 cubic feet per minute per person in all mechanically ventilated spaces, and naturally ventilated spaces have individual controls for ventilation, utilizing both trickle vents and operable windows.
Metrics
Water Cycle
The reduction of water use in the project was discussed at great length throughout the eco-charrette and design process. Various initiatives, including composting toilets and greywater reuse systems, were explored and exhaustively researched. In the end, obstacles were too great and the payback too small to justify large-scale experiments in this project. Instead, more conventional conservation measures such as waterfree urinals, automatic faucets, and low-flow toilets were incorporated to achieve a potable water savings of 25%.
The landscaping features 98% native species, which are planted according to sun and moisture requirements and will require no irrigation after the initial establishment period. No new lawn areas were created. Stormwater channeled through the site’s central garden supports a post-glacial landscape with a rich mixture of plants.
Energy Flows & Energy Future
Natural ventilation
Given the site’s average maximum outside air temperature of only 76°F during the summer months, the use of natural ventilation as a cooling strategy was an obvious choice. The owner and design committee agreed upon comfort metrics, thermal modeling of all occupied spaces was undertaken (using Trane Trace(r) 700 software), and building-skin parameters were modified so that the final design achieved 80% natural ventilation. All windows are operable.
Daylighting and solar gain
Daylighting in all regularly occupied spaces significantly decreases lighting loads. In addition, the average lighting-power density for the building was reduced to 0.90 W/ft2, and U-values for all glazing assemblies were reduced significantly. Daylighting during the winter season is relatively easy, given the area's predominantly overcast winter sky. Direct sun exists primarily during the summer, when the sun is high in the sky and sunlight entry is easy to control. Skylights and exterior shading devices were easily tuned to each exposure.
Solar gain was a large concern for summer comfort and was studied in detail on the heliodon at the daylighting lab. This research resulted in three horizontal and vertical exterior sunshade designs. The building uses nighttime flushing and exposed interior concrete shearwalls and ceiling slabs to utilize a thermal flywheel effect, further enhancing summer cooling.
HVAC
The building is heated predominantly by perimeter radiation and ventilated by individually controlled trickle vents, a simple, low-cost means to achieve good indoor air quality without sacrificing much efficiency. Mechanical cooling was utilized only in the two large lecture and meeting rooms on the ground floor of each cluster. Climate-controlled circulation space was significantly reduced by connecting the five individual clusters with exterior, covered walkways and bridges.
Energy security
As a predominately daylit and naturally ventilated building in a relatively benign climate, it is anticipated that the building could function during a black out or periods of reduced energy, even though it was not specifically designed to do so. Electric lighting loads are highest during evening hours due to the high percentage of daylighting in all occupied spaces.
Metrics
Materials & Construction
Materials & Resources
A serious effort was made to specify materials and systems from the region. As a result, 63% of all the materials used on the building were manufactured locally (within 500 miles), and 18% of those materials were harvested or extracted within the region. Maple flooring was reclaimed from the recently demolished Highland Junior High School gymnasium in Cowiche, Washington, and all wood veneers, including casework, doors, and paneling, are from the fast-growing alder tree, native to the Pacific Northwest. Both the concrete and the flyash used to replace 4% of the portland cement in the concrete, were mined and produced in the region. Native plants were locally propagated. Gypsum wallboard, containing 100% recycled content, was also produced locally.
Cork, 100% recycled carpet, reclaimed wood, 100% recycled rubber, and retro-plated concrete were used as flooring finishes. Wall finishes were limited to concrete, wood paneling, and acoustic panels made from recycled fabric.
Diversion of Construction & Demolition Waste
Just over 79% of construction waste was diverted from the landfill. Roughly two-thirds of that was commingled recycling, which is readily accepted in the region, and one-third was paper, cardboard, and drywall. Every floor in every academic cluster contains a SMART (self-managed activities for recyclables and trash) station consisting of three 32-gallon containers for mixed paper; commingled aluminum, glass, plastic, and tin; and nonhazardous waste that cannot be recycled.
Green Products Used
Non-Water-Using Urinals
Long Life, Loose Fit
The building’s programmatic components are based on an integrated, multidisciplinary, academic model. Intended as a general classroom and faculty office building, each cluster contains a variety of flexible spaces to accommodate changing academic programs and a multiplicity of needs. Offices are grouped with teaching spaces on each floor, with the intention that faculty move with their programs on a yearly basis.
Large, dividable, top-lit studio spaces are located on the top floor to allow various art, dance, and studio options to dovetail with academic programs of that cluster. A large flat-floor workshop space allows for dance with wood floors, art presentation with a flexible lighting grid, multimedia presentations with overhead projection, and conferencing with extensive daylighting and views to the exterior. The lecture hall, with its semicircular design, allows for lectures, performances, and group discussion.
In addition to a loose programmatic fit, the abundance of natural light, clean air, and plentiful views to a natural landscape ensure that this 100-year building will serve basic human needs and be well loved over time. Finish materials, kept to a minimum, are made of natural, warm, and durable materials: concrete was left exposed as an interior finish on walls, ceilings, and floors; cork floors fill the faculty offices; and local alder panels the walls. Mechanical infrastructure is simple and time-tested. Raised flooring was installed in all seminar spaces and homerooms to allow for future adaptability to new technology systems.
Other Information
Finance & Cost
As a publicly funded State project, Seminar II went through two biennial cycles of funding requests. To establish need, scope, and cost, a predesign phase was undertaken in 1998. At this point two building configurations, the “radiator” and the “blob,” were presented for their impact on construction cost. The radiator model was 50% naturally ventilated and contained extensive exterior wall and glazing area. The blob was modeled as a conventional building with less skin but bigger mechanical systems. This analysis proved that cost transfer (from mechanical systems to skin) was a successful method to achieve sustainability results without increasing first costs. To achieve long-term operating cost savings, the radiator scheme was recommended for funding, and the State approved it for design the following year.
The cost-transfer technique was used to include other sustainable systems in the project. Analysis of the proposed green roof and stormwater flow allowed the detention facility to be significantly reduced — enough so to pay for the entire assembly within the original project budget.
Financing Mechanisms
Equity: Government appropriation
Cost Data
Cost data in U.S. dollars as of date of completion.
-Total project cost (land excluded): $32,000,000
The final request for construction funding presented the design that was built, with nearly 80% natural ventilation. A life-cycle cost analysis that was prepared as part of this request highlighted the need for higher-performance glass to ensure the comfort of the occupants without mechanical cooling. The project was fully funded.
1. The success of the sustainable strategies employed on this project was dependant on multiple “green champions”:
-Client: With a culture of environmental advocacy and social responsibility, the client’s values regarding sustainability were clearly and consistently expressed by students, faculty, and administrators throughout the design process.
-Design team: Committed to sustainable design from the start, the team consisted of a group of dedicated professionals led by the architect and kept in check by the sustainability consultant. Specialists in daylighting and thermal modeling were brought in to address individual technical issues as they arose.
-Funding organization: Commitment to sustainable design was necessary from the State’s Office of Financial Management. Full disclosure and periodic involvement in the design process from this office led to deeper understanding and ultimately full financial support.
2. At the time of schematic design (early 2000), the client was unwilling to take the risk of naturally ventilating the large lecture and workshop spaces (with an occupancy of 75 people each). Given the performance of the building and the strength of the modeling programs, it now seems that ventilating the entire facility naturally would have been very achievable.
3. It was more difficult to save stands of existing trees within the construction limits than initially anticipated. Preliminary plans were to save three large stands of fir and cedar trees, but in the end only one stand was able to be saved. Close attention to construction access and staging might have led to greater success.
Additional Images
Project Team and Contact Information
| Role on Team | First Name | Last Name | Company | Location |
|---|---|---|---|---|
| Architect (Project architect) | Benjamin | Doty | Mahlum Architects | Seattle, WA |
| Architect (Project manager) | Brent | Compton | Mahlum Architects | Seattle, WA |
| Owner/developer (Assistant director of facilities) | Nancy | Johns | The Evergreen State College | Olympia, WA |
| Environmental building consultant | Paladino and Company, Inc. | Seattle, WA | ||
| Civil engineer | SvR Design Company | Seattle, WA | ||
| Landscape architect | Murase Associates | Seattle, WA | ||
| Structural engineer | Martens/Chan, Inc. | Seattle, WA | ||
| Mechanical engineer | Keen Engineering Co., Ltd. (now Stantec, Inc.) | North Vancouver, BC Canada | ||
| Mechanical engineer | Wood/Harbinger, Inc. | Bellevue, WA | ||
| Electrical engineer | Bob | Sparling, PE | Sparling | Seattle, WA |
| Lighting designer | Candela | Seattle, WA | ||
| Acoustical and audio/visual consultant | The Greenbusch Group | Seattle, WA | ||
| David | Langdon Adamson | Seattle, WA | ||
| Contractor | Ted | van der Linden | DPR Construction, Inc. | Redwood City, CA |
| Commissioning agent | Keithly Welsh Associates, Inc. | Burien, WA |










