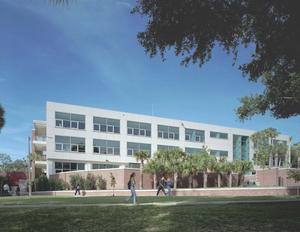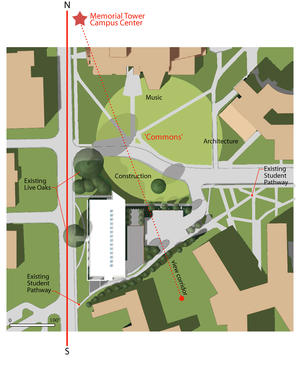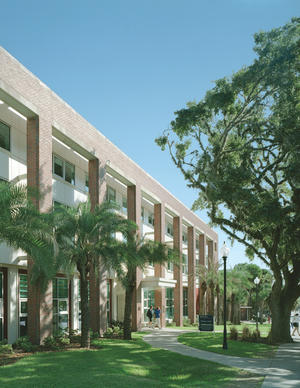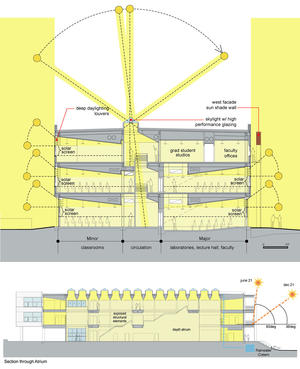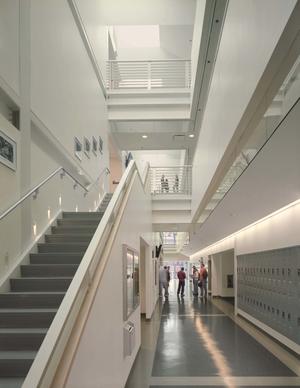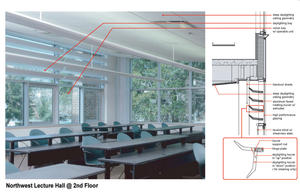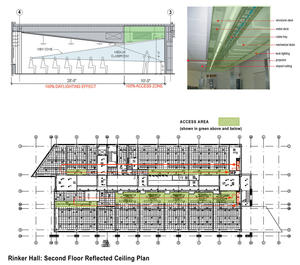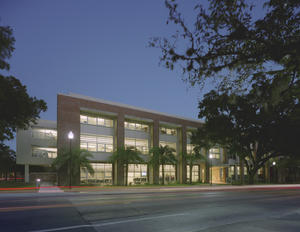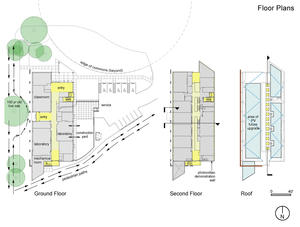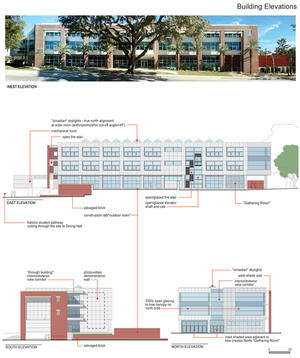Rinker Hall at the University of Florida
Project Overview
Rinker Hall is a leadership facility within the University of Florida's College of Design and Construction, which includes 1,500 students and 100 faculty members. Rinker Hall serves the students of the School of Building Construction, the nation's oldest and most recognized program of this type. Accommodating 450 students, the building includes a mix of classrooms, teaching labs, construction labs, faculty and administrative offices, and student facilities.
This project was chosen as an AIA Committee on the Environment Green Project for 2005. It was submitted by Croxton Collaborative Architects, P.C., in New York City, which executed the project as a joint venture with Gould Evans Associates. Additional project team members are listed on the "Process" screen.
Design & Innovation
Predesign
An interactive and open design process characterized the design of Rinker Hall from its start. Two three-day design workshops on site with faculty and students from the School of Architecture and School of Building Construction, University personnel, the construction manager, and the design team forged open communication from day one.
These sessions helped clarify program elements, establish goals, test assumptions, and estimate costs. They also ensured a highly integrated, interactive process with a strong focus on environmental goals. Importantly, these workshops included input from University personnel charged with maintaining the building, mechanical systems, and site.
Design
Students participated in workshops and assisted the design team in exploring material choices through a regional material-mapping exercise. Members of the design team worked with students to integrate lessons from the design process into coursework.
Rinker Hall incorporates a range of green building features and, in 2004, achieved a LEED(r) Gold rating from the U.S. Green Building Council.
Rinker Hall is oriented on a pure north-south axis, demonstrating the ability to utilize low-angle light for daylighting. Egress paths from all classrooms at all levels are daylit, allowing for emergency exit during a daytime power failure.
Materials were reviewed for proximity in manufacturing, recycled content, renewable-resource content, sustainable harvesting, longevity, low maintenance requirements, low toxicity, and ability to be recycled or reused at the end of a useful life.
Large-scale, open, linear accessibility was "mapped" through all major classroom spaces in such a manner as to provide nondisruptive servicing and maximum flexibility for future retrofit. The building was also designed through material selection, assembly, and detailing to facilitate disassembly.
Two major programmatic areas, the assembly room on the north and the construction shop on the east, were fully or partially incorporated in the design as indoor/outdoor spaces. They take advantage of measurable thermal shading and sheltering attributes at the "edge condition" of the building.
Regional/Community Design
Although the University of Florida has a long-standing master plan process, this site was selected using unique criteria during a walking tour by Dr. Charles Kibert (dean of the School of Building Construction) and the vice provost. They selected this site, an existing parking lot adjacent to two residential halls, in order to preserve green space, build on already-disturbed land, and reduce the need for on-grade parking. This basic sustainability insight was felt to be missing in the University’s traditional site selection process.
Conceptual site planning took place over three days. It included students, faculty members, facilities personnel, administrative staff, and members of the design team and was informed by all stakeholders. The team arrived at several key conclusions:
The west boundary, Newell Drive, is a major pedestrian and vehicular artery leading to the campus center and should be the “face” of Rinker.
The open commons to the northeast is a rallying point for students, and the location of major picnic events before parades to the stadium. It should create a reinforcing edge.
The residential halls to the south have a dramatic long view of Century Tower from their shared entry courtyard. This view corridor should be protected.
The major student "throughway" on the south connects diagonally across the site to the new dining hall. This pathway should be reinforced, maintaining a visual separation from the future service and construction yard.
Major heritage live oaks should be protected during construction, and their long lives assured within the landscape plan.
Community connection
On weekends, the area northeast of the site becomes a picnic area for students and guests, especially during football season as the band practices and assembles for the parade. By extending the edge of this community space, Rinker Hall reinforces this important campus commons area.
The northern cluster of heritage oaks shelters a favorite gathering spot with a cool microclimate. This site was recognized by Rinker Hall's nearby bicycle storage and sheltered north entry. The heritage oak on Newell Drive became the centerpiece of the west formal façade, embraced by an arc of sidewalk leading to the main entry. Major University bus routes are accessed here. The two residential halls to the south share an entry court and unobstructed view to the north of the iconic Century Tower, which was preserved.
The site planning process, carried out on collaboration with students and faculty, positioned the building as a "rock in the stream" of existing student pathways. The most significant is the diagonal walkway, which runs southwest to northeast to the new dining hall.
No single-occupancy vehicle parking is provided on site other than for handicapped visitors and service vehicles. As per strict University standards, only carpool spaces are provided nearby, across Newell Drive.
Land Use & Site Ecology
Rinker Hall occupies the site of a former parking lot and was carefully situated to protect valuable existing trees. Heritage live oaks define the “front doors” of the building. While the site could have easily accommodated the program in a two-story building, the team designed a three-story building in order to provide more vegetated and open space. The two main outdoor areas (the construction yard and the bicycle court north of the building) were surfaced with compacted gravel to allow groundwater systems to recharge while providing durable surfaces for gatherings and student projects. Stormwater that falls on the site's impervious surfaces is captured and directed to the campus stormwater system, which uses the water for irrigation.
A blend of indigenous and acclimated flora supports a broad range of animals, which are highly prized by the community. Florida's state tree, the "cabbage palm" (Sabal palmetto), makes up the majority of the site's 42 palms. Once established, these trees will need no watering beyond Gainesville's average 56 inches of annual rainfall. All trees used on site are native and require no ongoing watering. Except for selected rhododendrons and floratam sod, which are irrigated with one inch of treated wastewater per week, all bushes and shrubs are xeriscape species in Florida.
Bioclimatic Design
Visual Comfort and The Building Envelope
-Use skylights and/or clerestories for daylighting
-Choose interior and exterior glazing to maximize daylight transmission
Visual Comfort and Interior Design
-Select only white to midrange finishes to maximize reflectance of light
Visual Comfort and Light Sources
-Provide illumination sensors
Reduction of Indoor Pollutants
-Use only very low or no-VOC paints
Facility Policies for IEQ
-Recommend a non-smoking policy for the building
Light & Air
A singular accomplishment in Rinker was orienting the building on a pure north-south axis without compromising full-spectrum light or creating a glare problem. Utilizing the upper room volume and diffusion off a sloping ceiling in conjunction with optimized daylight louvers allows the building occupants to comfortably "experience a day in nature." Half the solar day is a no-glare exterior condition, and half is a full solar traverse from solar noon to sunset (west) or sunrise to solar noon (east).
The design team's hour-by-hour analysis demonstrates that the design case achieves a 30% overall increase in usable light (with a 15° or higher incidence to glass) duration (4,153 hours, compared to 3,171 hours in the base case). Further, the design case achieves a 48% increase in low-angle light (1,325 hours, compared to 686 hours in the base case).
The emerging consensus is that learning environments that are enlivened by the subtle and natural variation of light intensity, color, and direction as the day passes are healthier environments that support higher productivity.
Water Cycle
Rinker Hall conserves water through reduced interior water use, stormwater reuse, reduced irrigation requirements, and reclamation of wastewater for irrigation. An 8,000-gallon cistern collects stormwater from the roof for reuse in flushing toilets. The site was selected to take advantage of the adjacent University wastewater treatment system, which treats all of the building's wastewater before returning it to the site as irrigation water. Waterfree urinals were installed on two floors, and the remaining fixtures use at least 20% less water than mandated by the requirements of the Energy Policy Act of 1992.
Development Impacts
-Minimize building footprint
-Limit parking area
Waterless Fixtures
-Specify waterless urinals
Landscape Plantings
-Landscape with indigenous vegetation
Low-Water-Use Fixtures
-Use low-flow toilets
Demand for Irrigation
-Select plants for drought tolerance
Wastewater and Graywater Recycling
-Design buildings to use treated wastewater for non-potable uses
Integration with Site Resources
-Celebrate and enhance existing landscape features
-Integrate on-site wastewater treatment system with landscape design
Low-Impact Siting
-Select building sites that make use of existing infrastructure
Energy Flows & Energy Future
Rinker Hall is anticipated to use 57% less energy than a comparable, baseline building designed in minimal compliance with ASHRAE 90.1-1999.
The rectangular building is situated with its long axis running north-south, rather than the generally preferred east-west. At Gainesville's extreme latitude (29°, 41' N), the south elevation of a traditional east-west oriented building receives greatly reduced daylight below 75° elevation, therefore reducing south elevation transmittance through the glass by more than half (at 87° to 75° elevation) and reducing the opportunity for "deep daylight" contribution on the east and west. Computer modeling and more than a year's experience in the field justify the north-south orientation for its superior net direct solar exposure and its ability to utilize low-angle sunlight.
A complete daylighting control system on the building's east and west facades is provided by large exterior windows, spectrally selective glazing, a shaped ceiling geometry, photosensor-controlled electric lighting, upper daylighting louvers, and lower vision-panel blinds with 97% reduced transmission in the closed position. A central, skylight-covered atrium provides the open public stairways with dynamic beam daylight, marking solar noon each day.
Building energy systems and daylighting were fully simulated and optimized using DOE 2.1e and Superlite 2.0 computer models. Energy conserving measures include shade walls on the west and south facades, a high-performance envelope, lighting controls, a high-albedo roof, and energy-recovery ventilation. The high-performance envelope includes a metal panel vented rainscreen system, an air-infiltration barrier, a thermally broken aluminum storefront, and high-performance glazing. The exterior wall system was carefully designed to balance moisture, thermal loading, and daylight.
Since the project is located in the ASHRAE-defined humid climate belt, DOE 2.1e modeling analysis confirmed that an enthalpy wheel alone would achieve a 22% reduction in the building's peak load (40% of total reduction). A further design strategy arose when the "science/analysis" demanded a glass and metal building that would release heat quickly, while the campus history and culture demanded a brick or masonry exterior wall, which supports heat retention. The resolution is a metal and glass building with a free-standing masonry shade wall on the west and south, balancing out the much higher thermal loads on the west (75% west, 25% east). The resulting building both "performs" and "belongs."
The building's components were oriented and organized in anticipation of future solar energy generation. Monocrystaline silicon panels on the roof and transparent, monocrystaline solar windows on the building's east and west facades are two possibilities.
Energy security
The exit pathways are flooded with direct daylight. Beginning with the first step out of the door to the atrium (which has skylights the full length of the building and open views to the north and south on all three floors), to the south stair (an open, exterior stair), to the north stair (which has an entirely glazed east wall) and even to the elevator (a glazed cab facing a full-height exterior glass wall), nothing could “black out” during the extended daylight hours at this latitude.
Of the 55% peak load reduction, 40% of the reduction is achieved by the project’s eight-foot diameter, 12-inch thick enthalpy wheel (ERV), and 60% is achieved through optimization strategies such as daylighting, the efficient envelope and roof, occupancy sensors, shading, and the west thermal wall.
Metrics
Materials & Construction
Materials & Resources
Material choices on the Rinker Hall project were the result of information gathering on multiple environmental attributes. Materials were reviewed for proximity in manufacturing, recycled content, renewable-resource content, sustainable harvesting, longevity, maintenance requirements, and ability to be recycled or reused at the end of a useful life. Building materials also underwent an extensive environmental review based on chemical composition to reduce specification of substances and materials that bioaccumulate or disrupt hormones or that otherwise represent health hazards to workers or building occupants.
A material proximity and "optimum pathways" exercise involving students in the School of Building Construction assisted the design team in locating regional building materials.
Materials with recycled content include structural and nonstructural steel products, aluminum wall panels and glazing systems, railings, cellulose wall insulation, bathroom partitions, drywall, concrete with flyash, vitreous tile, and ceiling tile, among others. Materials with renewable content include wheatboard and linoleum. Wood materials were specified to originate from certified, sustainably managed forests as approved by the Forest Stewardship Council.
Diversion of Construction & Demolition Waste
More than half of construction waste materials were recycled thorough implementation of a waste management plan that required the contractor to record all construction waste and components that were reused, recycled, and sent to a landfill.
Long Life, Loose Fit
Rinker Hall will be subjected to the accelerating pace of information-technology upgrades, change-outs related to the receipt and termination of research grants, and the expansion and contraction of departments. The University anticipates 40 to 60 technology upgrades, 15 to 20 "in use" renovations, and one or two full adaptive reuse scenarios over the life of the building.
The team used an innovative approach it called "access mapping/flexibility,” which required the consolidation and simplified routing of all basic support systems (including mechanical systems, telephone and data systems, sprinklers, etc.) in anticipation of change. This “highway” of services is mapped over the floor plans to insure non-disruptive servicing and large-scale access (six feet to ten feet uninterrupted). It runs in concert with the structural system from north to south, which is the unobstructed direction for growth and change, based on a four-foot module. The large scale of this open access anticipates changing technologies and functions that cannot be known at this time. Moment connections rather than shear walls are used at the intersections of columns and beams for seismic protection, and free-spans are maintained from exterior walls to the central spine for north/south flexibility.
Walls were shifted off structural lines to eliminate intersections with columns and simplify partition insertion or removal. Flexibility for growth along the north-south axis is assured by an open-span structure and the avoidance of shear walls (via moment connections) in this direction.
Collective Wisdom & Feedback Loops
Construction
The project's construction-management team was composed principally of graduates of the School of Building Construction.
The contracting firm, on its own initiative, took aerial photos of the project on a weekly basis during construction. These proved invaluable during the LEED(r) certification process.
Operations/Maintenance
Even as the building neared completion, changes were made in audio-visual, cabling, and other equipment systems. The "open access" areas therefore proved useful even before occupancy.
Commissioning
Although the project team pursued basic commissioning for the LEED prerequisite, it was still unapproved as the team approached its final LEED submission to the U.S. Green Building Council. The entire team decided to undergo an internal "functional testing" process and to have an independent engineering group subcontract to the project team. While this level of due diligence consumed a lot of time and money, the hard look at systems did bring further clarity and enhanced system performance. At the same time, the current version of the LEED Reference Manual does not appear to clearly establish the expected scope of the prerequisite level of commissioning.
Post-Occupancy
The second wave of functional testing (referred to above) was heavily characterized by independent measurement and verification of "dynamic testing" throughout the system. Post-occupancy assessments to date have taken the form of multiple day-long building walkthroughs with faculty and facilities personnel. This includes a "sign-off" tour, which occurred one year after occupancy. Discussions on the nature of a more complete post-occupancy assessment are ongoing.
The first building in the state of Florida to be designed under the U.S. Green Building Council's LEED(r) Rating System, Rinker Hall has transformed the University of Florida's building program. Through its success with students, faculty, and administration, the Gainesville campus has now adopted LEED Silver as the minimum standard going forward.
Other Information
Finance & Cost
The School of Building Construction raised a substantial portion of the funding from outside sources, namely the Rinker family (M.E. Rinker), and therefore was able to assert a greater degree of leadership in the pursuit of the University's first "green" building. It is nonetheless important to note that the total budget was limited by previous State of Florida authorization limits, and neither design fees nor construction costs varied significantly from the norms for the University. Despite these budget challenges, the design team delivered this building for a construction cost of $6.5 million, or $137.50 per ft2.
Cost Data
Cost data in U.S. dollars as of date of completion.
-Total project cost (land excluded): $6,500,000
The cost of the green strategies employed in Rinker Hall was $182,000. Using DOE 2.2 methodology and the Building Life-Cycle Cost method from the National Institute of Standards and Technology (NIST), the team estimates an annual utility savings of $21,900, yielding an 8.3-year simple payback. The team considers this conservative, given reasonable energy-cost projections over the next 25 years. The client expressed ready acceptance of the 8.3-year payback, knowing that this calculation includes only energy savings and does not capture any of the benefits in productivity, health, or well-being.
A first-order objective was to demonstrate that a high-performance design (LEED Gold) could be completed within the constraints of the State of Florida budget scale ($137.50 per ft2).
We realized that with 74°F groundwater in an area defined by ASHRAE as a humid climate belt, we were going to get major benefits from energy innovation compared to conventional practice. We accomplished nine out of ten possible LEED energy points and gained compensating economics under a rigorous “materials minimization” approach that also earned an innovation point in LEED.
Lesson One: In this unique setting, large performance gains were achieved and were assisted by savings through materials minimization and simplification (for example, sealed concrete floors in classrooms).
Lesson Two: When creating high accessibility and flexibility for future growth and change, carefully consider the environmental positives of each material removed. For example, we had to return to acoustically “tune” hard-slab conditions above several mechanical system vents.
Additional Images
Project Team and Contact Information
| Role on Team | First Name | Last Name | Company | Location |
|---|---|---|---|---|
| Architect | Gould Evans Associates | |||
| Contractor | Cathy | Underhill | Centex Rooney Construction Co., Inc. | Jacksonville, FL |
| Mechanical engineer | Val | Lehr | Lehr Associates | New York, NY |
| Electrical engineer | John | Hayletts | Lehr Associates | New York, NY |
| Plumbing engineer | Michael | Firestein | Lehr Associates | New York, NY |
| Structural engineer | John | Decaro | Walter P. Moore Associates | Tampa, FL |
| Civil engineer | Stuart | Cullen | Brown & Cullen, Inc. | Gainesville, FL |
| Landscape architect | Dana | McClain | McClain Design Group, Inc. | Gainesville, FL |










