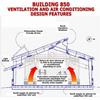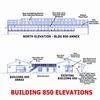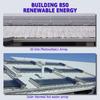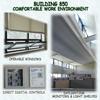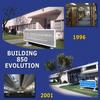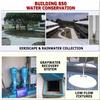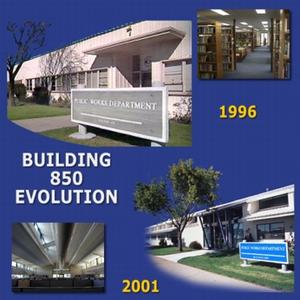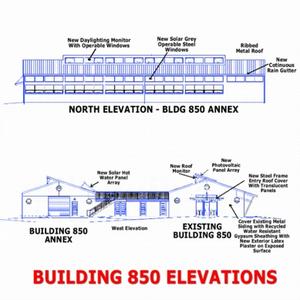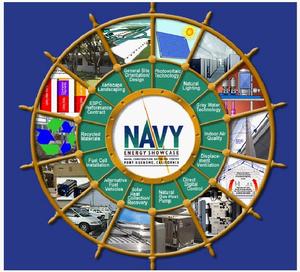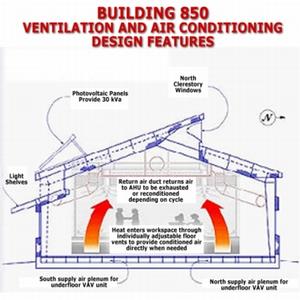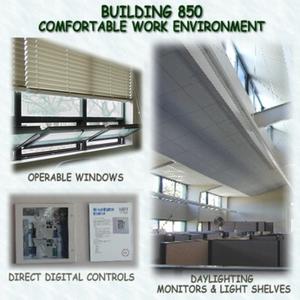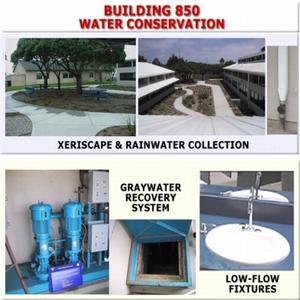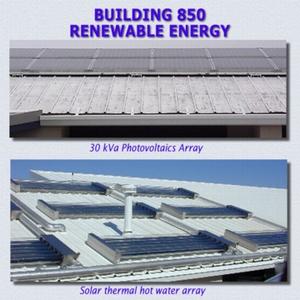Navy Building 850
Project Overview
Building 850 serves as one of the U.S. Navy's two "Energy Showcase" facilities to demonstrate applications of the latest concepts in energy-efficient and sustainable facility design, construction and operation. Located in Port Hueneme in Ventura County, California, the building is home to Naval Base Ventura County Public Works Department and provides Naval staff with direct exposure to and experience with green building principles. The project includes a 10,000 ft2 (950 m2) remodel and a 7,000 ft2 (650 m2) addition.
Design & Innovation
Predesign
To ensure integration of building systems in the most sustainable and efficient way, an expanded design team was formed, including the building owner, architects, engineers, landscape architects, utilities, sustainability consultants and indoor air quality consultants.
The project goals for building 850 were:
to create a high quality work environment,
to create a highly energy-efficient building,
to demonstrate sustainable technologies,
to test and validate sustainable features that could be replicated on other Navy projects, and
to serve as a teaching resource for the Navy and others.
Design
The team engaged in a series of charrettes to establish goals and strategies, and conducted an iterative design process. Models of daylighting, energy use and air quality were used to analyze the impact of alternative designs and equipment. Partnerships were formed with research organizations such as California Polytechnic Institute at Pomona and the Lawrence Berkeley Laboratory to conduct detailed analyses of building systems and materials. The results of these analyses were then folded back into the design process until an optimal set of strategies was determined.
Construction
A Construction Waste Management Plan was developed to maximize recycling of construction materials. A Construction Indoor Air Quality Plan was developed to prevent pollution sources from contaminating the existing building and ventilation system during the construction process.
Commissioning
The building was commissioned by a third-party authority for both fundamental and whole-building systems and qualifies the building for both the LEED commissioning prerequisite and the additional credit.
Regional/Community Design
Building 850 serves as a U.S. Navy Energy and Sustainability Showcase Building, and is designed to maximize educational opportunities and demonstrate green design and construction practices. As home to Naval Base Ventura County Public Works Department, Building 850 provides exposure to green building techniques that can be applied to other projects across the base and at other Navy sites worldwide.
Educational tools throughout the building for technology transfer include: an interactive touch screen computer kiosk in the lobby to give occupants and visitors a real-time view of building energy demands and green features; a video documenting the design process; posters in the lobby displaying sustainable features; a classroom specifically for green building and sustainability education; guided green building tours for visitors, including local school children and government officials; and partnerships to allow the use of the building by Southern California Edison and Southern California Gas to provide workshops for customers within their service territories.
Alternative transportation accommodations include: 5 electric vehicle charging stations for fleet vehicles, 6 bicycle spaces and 4 showers, 5 carpool/vanpool spaces, a comprehensive ride-share program, and parking accommodations for just 73% of building occupants.
Land Use & Site Ecology
Approximately 18,000 ft2 (1,700 m2) of open space adjacent to the building have been designated for the lifetime of the building. Non-native, water-consumptive plants were removed from the site, which now contains xeriscape landscaping with native plants that have minimal irrigation requirements. The installed "intelligent," water-efficient irrigation system has integrated controls to limit watering in wet weather. Plant species are labeled in order to familiarize occupants with the local flora.
The site is partially landscaped with drought-tolerant native plants, which can subsist on the natural rainfall occurring on the site. A water-efficient drip-irrigation system was installed for initial plantings only and will be disconnected once plants are established.
Bioclimatic Design
The project serves not only as a functioning green building but also as a living laboratory and educational tool for emerging sustainable design and technologies. The building was carefully designed to take advantage of the mild climate and make use of passive systems that have been integrated with the mechanical, electrical and plumbing systems through an iterative design process to achieve maximum efficiency and indoor environmental quality.
The Building 850 design process was documented in a video production, and the project is featured on an Internet Web site to help provide the transfer of technologies to the public and other branches of government.
Light & Air
A major project goal for Building 850 was to create a high quality work environment for the occupants. This was accomplished by integrating interior layout and functionality, aesthetics, lighting quality, thermal comfort, and indoor air quality. All work areas provide occupants with outdoor views, and nearly all visual task areas are daylit via windows, clerestories, and reflective light shelves.
Thermal comfort is enhanced by an underfloor air distribution system for the new building addition. The existing building features operable windows to provide natural ventilation. Real-time monitoring and display of energy use; lighting levels; and building comfort monitoring of carbon dioxide levels, air stratification, air temperature, and relative humidity are used to ensure the indoor environmental quality is maintained. A Construction Indoor Air Quality Plan was developed to prevent pollution sources from contaminating the existing building and ventilation system during the construction process.
Flowvent Software, which used Building 850 as a test case to calculate ventilation effectiveness, was used to calculate airflow, heat transfer, and indoor air quality for the project. Modeling results show the indoor environmental quality to be excellent and exceed recommended practices.
Metrics
Water Cycle
Stormwater is collected from the roof to reduce runoff and is used for toilet flushing. Infiltration trenches along the site, and porous paving in the parking area, allow for groundwater recharge and stormwater runoff reduction. Prior to the project, the old building experienced annual flooding. However, reductions in impervious surfaces, collection of stormwater, and installation of infiltration trenches have resulted in the elimination of flooding and the absorption of almost all stormwater on-site.
Water conservation in Building 850 is achieved through a combination of efficient plumbing features, use of reclaimed water and captured rainwater, and efficient landscaping and irrigation systems. Waterless urinals, low-flow toilets, automatic lavatory faucets and low-flow showerheads reduce interior water consumption by more than 40%. Captured rainwater and reclaimed lavatory graywater are used for toilet flushing, reducing the amount of potable water used for sewage conveyance by more than 90%.
Energy Flows & Energy Future
Building 850 is approximately 55% more efficient than California's 1995 Title 24 Energy Efficiency Standards. Energy efficiency was achieved through optimization of the building envelope, minimization of internal loads, careful selection of HVAC components, and innovative use of on-site power generation from renewable sources. A 30 kW photovoltaic array supplies 68% of the total annual energy cost for the building.
Energy-efficient methodology and systems incorporated into the building systems design include:
-100% daylighting of all occupied spaces;
-Unique solar shading and innovative glazing elements;
-Maximized use of natural ventilation;
-Photovoltaic power generation;
-Solar space heating and domestic hot water heating systems;
-Low-energy fluorescent lighting systems incorporating direct/indirect fixtures;
-Continuously dimming electronic ballasts and occupancy and photo sensor controls for lighting;
-Real-time energy monitoring accessible via the Internet (Web access pending); and
-HVAC systems demonstrating several new technologies including: prototype natural-gas heat-pump air conditioning, variable air volume underfloor air distribution, and efficient pulse hot water boilers.
Partnerships were formed with research organizations including California Polytechnic University at Pomona and the Lawrence Berkeley Laboratory to conduct detailed analyses of alternative building systems and materials. These analyses were then folded back into the design process in an iterative process until an optimal set of strategies was established.
The building is oriented along an east-west axis to maximize daylighting, minimize solar transmittance, and allow natural ventilation along its length with operable windows. The building envelope is constructed with an R-19 (RSI 3.3) roof and R-11 (RSI 1.9) wall insulation. The roof has a reflective white finish to minimize solar heat gain.
Project designers utilized physical and computer-generated modeling to optimize design interaction of available daylighting with building envelope considerations, interiors components, and infrastructure systems. The building utilizes an integrated daylighting system with continuously dimming ballasts automatically dimming lighting fixtures in reaction to available daylight. North-facing clerestory glazing is used, with shaded southern vision glazing and south-facing light shelves to minimize the thermal effects of glazing on these orientations while maximizing daylighting in all occupied spaces. Glazing types at each window level were customized to maximize occupant comfort while viewing computer terminal screens. The result is a 100% daylit facility with a 6% daylight factor and minimized solar transmittance providing satisfied occupant comfort.
The efficient mechanical system includes premium efficiency motors for pumps and fans; high SEER air conditioners with engine-driven, direct-expansion, reciprocating compressors; underfloor air distribution; and a direct digital control (DDC) system linked to a building management system computer terminal.
Metrics
Materials & Construction
Materials for this project were selected based on recycled content and low-emitting volatile organic compound (VOC) content. Recycled-content materials include steel (steel building), mineral fiber insulation, concrete with 30% fly ash, gypsum, reclaimed aggregate parking base, plastic toilet partitions and clothing lockers, and carpet with recycled plastic backing. Low-VOC-content materials include adhesives and sealants, paints and other architectural coatings, furniture systems and carpet.
To help close the materials life-cycle loop, the project maintains and follows strong recycling practices. The Naval Base Ventura County maintains its own recycling center and collects all types of paper, scrap metal, brass, reusable wood pallets, laser toner cartridges, aluminum cans, plastic bottles and containers, and glass beverage containers for recycling.
Diversion of Construction & Demolition Waste
A Construction Waste Management Plan was developed to maximize recycling of construction materials.
Long Life, Loose Fit
Use an access floor to facilitate reconfiguring of spaces and cabling systems.
Other Information
To achieve a building with the highest energy performance at the lowest cost, Building 850 entered into reciprocal relationships with Southern California Edison and similar agencies who were interested in testing high-efficiency equipment. Building owners also kept the cost of construction of the addition down by utilizing the services of the Navy Seabees to reduce reliance on outside contractors. Materials and equipment were transferred from other military and government installations to assist in reducing construction costs and to allow testing and monitoring of system and component performance.
Financing Mechanisms
Grant: Public agency
Cost Data
Cost data in U.S. dollars as of date of completion.
-Total project cost (land excluded): $3,000,000
Building 850 provided an opportunity to test a number of emerging green building technologies and approaches, and therefore provided the design team and owner with many lessons about implementing green building processes. First, features such as natural ventilation and daylighting design inextricably link lighting systems and HVAC systems to the architectural design of the building. It became clear early on that in order to use these features effectively, an integrated and iterative design approach is essential. The Building 850 design team was able to work collaboratively, which was an integral part of the success of the project.
Because the team was able to approach the project holistically, several benefits emerged. Incorporating systems such as daylighting and natural ventilation resulted in selection of smaller HVAC equipment. In this way, sustainable design can be viewed as a loads reduction process that leads to selection of downsized equipment and therefore actually reduces first costs as well as operating costs.
Another set of lessons from this project center around the LEED certification process. Because of the detailed documentation requirements of LEED, it is imperative that all subcontractors understand what they are expected to provide and that submittals are collected as early as possible.
Project Team and Contact Information
| Role on Team | First Name | Last Name | Company | Location |
|---|---|---|---|---|
| Environmental building consultant | Malcolm | Lewis, PE | CTG Energetics, Inc. | Irvine, CA |
| Environmental building consultant | John | Picard | E-Squared | Manhattan Beach, CA |
| Owner/developer | Richard | Spiessl | Naval Base Ventura County Public Works Department | Port Hueneme, CA |
| Mechanical engineer | Bruce | Cooke, PE | RBF Consulting | El Toro, CA |
| Energy consultant | Tony | Pierce, PE | Southern California Edison | San Dimas, CA |
