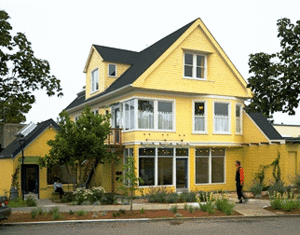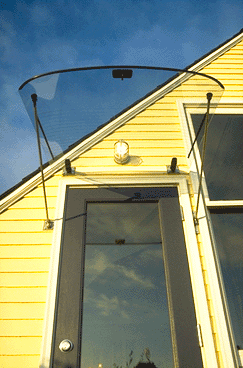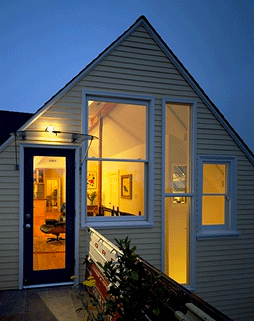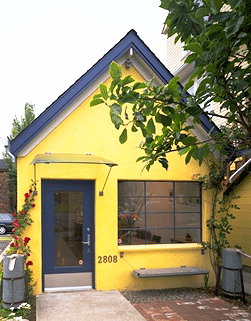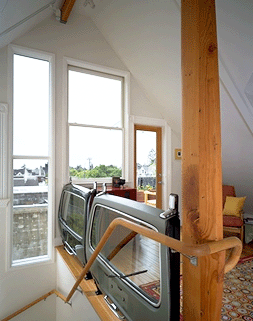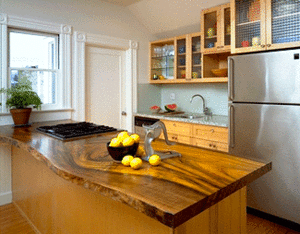Adeline St. Urban Salvage Project
Project Overview
Located in downtown Berkeley, California, this renovation project combines two apartments with two street-level commercial spaces.
This unique project was focused on salvage. The 100-year-old original house was restored and raised atop a new first story. Additional salvaged materials were added to the project in an attempt to minimize the use of new building materials and furnishings.
Design & Innovation
Predesign
The project was conceived and planned to take maximum advantage of valuable urban space, existing infrastructure, existing materials and the public transportation network.
Design
The project was designed to use as few toxic, virgin or non-renewable resources as possible. Leger Wanaselja Architecture developed, designed and built the project. The firm was therefore able to take advantage of design opportunities during the whole process, allowing a thorough use of salvaged materials, found conditions and local opportunities. Goals were to minimize waste and maximize the architectural potential of discarded or non-traditional materials. Salvaged materials, most notably car parts, were used to give the project a unique, modern aesthetic.
Construction
Leger Wanaselja Architecture made every effort to minimize C&D waste. The firm carefully dismantled trim, framing, siding and other materials and re-used as much as possible. All unusable wood was composted and metal recycled.
Regional/Community Design
This urban infill project upgraded the existing urban fabric. It is close to shopping, transportation and downtown, making it an ideal location for densification and reduced car-dependence. The mixture of residential and commercial space is occupied around the clock, improving safety and street life in the neighborhood.
Property Evaluation
-Assess property for integration with local community and regional transportation corridors
Responsible Planning
-Ensure that development fits within a responsible local and regional planning framework
-Carry out mixed-use development
Properties with Excessive Impacts
-Avoid contributing to sprawl
Support for Appropriate Transportation
-Design development to have pedestrian emphasis rather than automobile emphasis
-Provide access to public transportation
Property Selection Opportunities
-Look for opportunities for infill development
-Select already-developed sites for new development
-Look for a property where infrastructure needs can be combined
Land Use & Site Ecology
Landscape Plantings
-Landscape with indigenous vegetation
Construction Impacts
-Designate appropriate staging areas for construction-related activities
Demand for Irrigation
-Select plants for drought tolerance
Water Cycle
Roof water is gathered in catchment basins and dispersed into the ground rather than into the sewer system. Paving was minimized in favor of permeable surfaces to minimize rainwater runoff. Low-flow appliances were used throughout.
Energy Flows & Energy Future
The project was designed to take advantage of natural daylighting, passive heating and cooling, and energy efficient appliances and fixtures.
Metrics
Materials & Construction
The project used the following materials:
-Framing, trim, doors, windows, plumbing fixtures salvaged from demolition;
-Doors, car parts, and lumber from salvage yards;
-25% fly-ash concrete;
-Light fixtures from salvaged vineger bottles;
-Sustainably harvested lumber;
-Blown-in cellulose insulation from newspapers and phonebooks;
-Street signs used for code-compliant bathroom wall coverings.
Car parts were used in the following ways:
-Sportscar hatchbacks used as exterior awnings over doors and windows;
-Side windows used as bathroom shelves;
-Truck tailgates used as benches and railings;
-Volvo tailgates used as indoor railings; -
-Rearview mirror used as shaving mirror.
Diversion of Construction & Demolition Waste
Any useable materials from demolition were carefully denailed, sorted, and reused. Scrap wood was composted. Unused metal, including all discarded nails, screws, fixtures, wiring, etc. was recycled.
Other Information
Goals were to minimize waste and demonstrate that creative use of recycled and salvaged materials can generate unique, modern and striking architecture. These goals were satisfactorily met.
Project Team and Contact Information
| Role on Team | First Name | Last Name | Company | Location |
|---|---|---|---|---|
| Architect | Karl | Wanaselja | Leger Wanaselja Architecture | Berkeley, CA |
| Specialty Woodwork | Cliff | Niaderer | ||
| Metalwork | Melissa McDonald Metalworks | |||
| Structural engineer | Santos and Usrurita | San Francisco, CA | ||
| Landscape architect | Wake and Bake Landscape |






