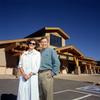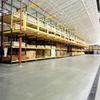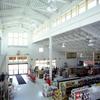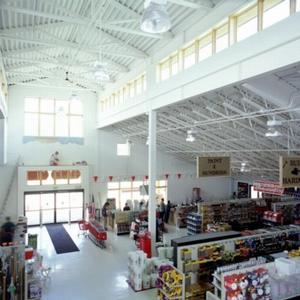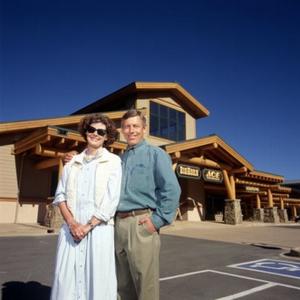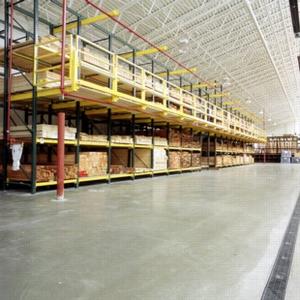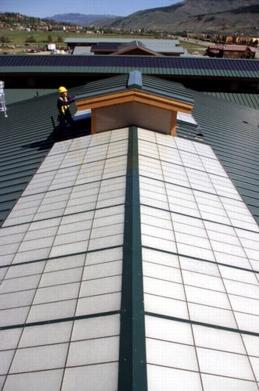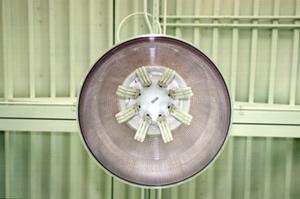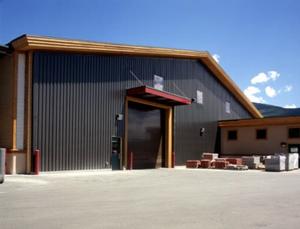BigHorn Home Improvement Center
Project Overview
Built on a previously developed site in Silverthorne, CO, the BigHorn Home Improvement Center is an example of responsible development.
The Center was built in three phases. The third phase, housing a hardware store and lumber yard, is especially interesting to the green building audience and is the only portion discussed here.
Design & Innovation
Predesign
The owners' original goal was to create an energy-efficient, green building. Typical predesign steps were taken, including: purchasing property, financing the project, securing tenants, and obtaining entitlements. Site selection was limited since very few sites were available for a retail/warehouse use of this size. Orientation of the building was limited to a rectangular site that ran north and south.
The BigHorn Home Improvement Center was a three-phase project. Phase I adopted the use of clerestory daylighting in a retail setting. Phase II included the addition of PV panels. Through Phases I and II, the design team became more familiar with the concepts of daylighting and solar energy. Having confirmed the advantages of daylighting, in-floor radiant heating, and PV operation, the owners decided to expand upon the energy conservation features in Phase III. The owners contacted the U.S. Department of Energy's National Renewable Energy Laboratory (NREL) and proposed that they participate in the design of Phase III, the retail hardware store and warehouse building materials supplier.
Design
The design team was selected based upon their willingness to create a sustainable green building. Working with NREL, BigHorn designers took a whole-building approach, looking at the way the building's site, windows, walls, floors, electrical systems, and mechanical systems could work together most efficiently.
Designers used a computer to simulate energy use throughout the design process, finding the most energy-efficient design. Computer simulations also helped design the windows and overhangs to collect the right amount of light and heat throughout the year. Natural ventilation was incorporated into the design of the warehouse and retail spaces. This eliminated the need for a central air cooling/distribution system. Introduction of natural daylighting allowed for a reduction in the recommended number of overhead light fixtures.
Incorporating many of the sustainable/energy-efficient features at BigHorn was difficult at times. Novel approaches were met with skepticism by the contractors and mechanical and electrical engineers. Doubts were overcome through extensive meetings between the design and construction teams.
The original design proposed by the mechanical engineer included a traditional HVAC system and in-floor radiant heating in the mezzanine level. The design team eliminated the HVAC system and mezzanine heating, creating substantial construction cost savings. The design team also opted for four small boilers instead of two large boilers. This eliminates down time due to mechanical failure because the lead boiler is constantly rotated. Having four small boilers also allows BigHorn to stage boiler operation based on need. The number of lighting fixtures was reduced by 1/3 without loss of illumination quality. This step also resulted in construction cost savings. Instead of traditional high-intensity discharge lights, BigHorn incorporated cluster compact fluorescent lights. The increased costs associated with this conversion are offset by long-term operating cost reductions.
Construction
The construction team was aware of the goal of creating a sustainable building. They willingly participated in a program to recycle and reuse construction waste. The design and construction team were highly integrated throughout all aspects of construction. Weekly meetings with all team members, including architects, trade contractors, general contractor, and mechanical and electrical engineers, helped resolve issues on an ongoing basis.
Operations/Maintenance
The BigHorn operations managers were individually trained on the mechanical, electrical, solar, wind, and computer systems. The mechanical engineers provided training on the building energy management computer program. The importance of energy conservation, building maintenance, and waste recycling are reinforced at regular staff meetings.
Commissioning
BigHorn did not employ an independent commissioning agent. NREL supervision and a high level of cooperation among design and construction teams accomplished a number of commissioning functions. A large regional mechanical contractor was appointed to independently review the plans and determine when modifications were necessary.
Regional/Community Design
The site was well within the comprehensive plan boundaries for the town of Silverthorne. It was an infill site already zoned for commercial development. The site was surrounded by existing development, including multifamily residential, commercial, industrial, and retail. A portion of the site had been previously developed. The site was graded and two residential pads with plumbing were installed.
The site is about 2 miles from City Hall and the core of the town. Bus access is readily available. The town bike path was also extended through the site to provide pedestrian- and bicycle-friendly access. Overhead utilities were buried underground.
Raw logs were used to create trusses and a mountain-chalet exterior, ensuring that BigHorn would blend with the region's architectural scheme and natural surroundings.
Land Use & Site Ecology
Site modifications were necessary. A small creek flowed through the center of the property; with the help of the Corps of Engineers, this creek was redirected around the periphery of the property. As a result, the total amount of wetlands on the site was expanded by 40%. The creek and wetland vegetation added along the back side of the property also helped create a natural buffer between the BigHorn Center and residential areas.
Bioclimatic Design
This commercial facility features numerous energy-saving innovations. Extensive daylighting and natural ventilation cooling systems lower energy demand. Bragging a standing-seam roof-integrated photovoltaic system, the largest commercial PV array in the state, BigHorn has set up a net metering agreement to sell electricity back to the utility company.
The environmental design of the new construction is in keeping with BigHorn's commitment to green building. The Center specializes in green building products, technologies, and advice.
Light & Air
All primary areas of the BigHorn Center have access to cross-ventilation and a steady supply of fresh air. In the retail area, open doors at the front and back of the building, a large receiving bay garage door, and single-sided operable windows in the offices on the ground floor combine with the single-sided clerestory operable windows to create a natural stack ventilation system throughout the occupied areas. Cooling set points control the opening of the operable windows in the clerestory. Solar heat gain in the summer is minimized by clerestory roof overhangs which divert direct summer light. Early-hour opening of the operable windows adds cooler air to the space in the summer. Additional air circulation is provided by ceiling fans.
Harmful emissions were avoided by the use of low-VOC adhesives for the tile and carpet. Low-VOC paints were used throughout the building. BigHorn was open for venting for two weeks prior to the store opening, while display racks were being installed and stocked.
Overhangs on the clerestory prevent glare conditions in the primary south-facing areas. Other glare potentials from the east and west are mitigated with window treatments and office space shades. The building energy management computer balances the use of electric lighting and natural lighting to provide adequate lighting throughout the day.
Elimination of a mechanical cooling and airflow system has dramatically reduced mechanical noise. BigHorn also decided to install four smaller, quieter boilers instead of two large boilers, further reducing noise impacts. Finally, in-floor radiant heating is much quieter than forced-air systems.
Many offices are framed and enclosed with doors and windows, allowing a private workspace. No other areas of the building are subdivided, allowing open communication which is essential for adequate customer service, employee productivity, and safety in this retail warehouse setting.
Finally, because the Center is high-bay, and has an under-slab conduit for electrical distribution, exterior underground distribution, low voltage/low amperage draw lighting, an isolated electrical/mechanical room, an isolated wind generated system, and a secured electronics and computer room, the BigHorn customers and employees are exposed to minimal electro-magnetic pollution.
Water Cycle
Existing on-site wetland areas were expanded and utilized in the development of BigHorn's stormwater management plan.
Energy Flows & Energy Future
The owners' primary resource-efficiency concern was electricity. They wanted to incorporate a renewable source of electricity. A 9-kW building-integrated photovoltaic system covers the south-facing roof space, providing on average 5-10% of the building's electricity. The BigHorn Center also has a net metering agreement—the first of its kind in Colorado—to sell electricity back to the electric utility. A small wind generator was installed post-construction to provide mechanical cooling of the computer room.
A row of translucent skylights along the length of the peak of the warehouse roof was a last-minute addition. The skylights provide enough light in the warehouse to account for 95% of the illumination. Although the top-of-the-line, highly insulated skylights were an added expense to the project, this "green" feature has a payback period (due to reduced electricity costs) of only 2-3 years.
Extensive daylighting was also incorporated into the retail area of the building. A clerestory was constructed along the entire east/west length of the retail space. Windows line the entire length of both sides of the clerestory. Large windows on the east, west, and north walls of the retail space provide additional daylighting.
The recommended number of lighting fixtures in the retail space was dramatically reduced. The design team assumed that lighting levels traditionally associated with retail occupancies were not necessary to ensure adequate illumination. The number of fixtures was reduced by 1/3 without an adverse impact on sales. BigHorn was the first retail building in the United States to install cluster compact fluorescent lighting in a retail setting. Within each individual lighting fixture, four banks of two compact fluorescent light bulbs each can be turned on or off, depending on the levels of natural daylight.
An Energy Management System (EMS) monitors and controls lighting levels as well as the Center's mechanical and electrical systems. Photoelectric sensors ensure that the compact fluorescent lighting is turned on when needed. Lights in restrooms and offices are controlled by occupancy sensors.
The Center is naturally ventilated with 100% fresh air. Clerestory windows, controlled by carbon dioxide-sensing computers, open to release hot, stale air. A stack ventilation effect is created when lower windows and doors are opened and let in cool, fresh breezes. Reduced lighting needs combined with automated stack ventilation have eliminated the need for air conditioning. Ceiling fans help redistribute stratified air.
The air in the warehouse is warmed by a transpired solar collector located on the south wall of the warehouse. The warm air trapped in the solar wall is pumped into the warehouse with fans through a fabric duct which evenly distributes the warm air. Additional heating is provided by overhead gas-fired radiant zone heaters.
The retail space is heated by in-floor radiant heating, which provides comfort without heating the air in the space. Extra insulation under the slab of the building helps minimize heat loss. The roof and walls of the building were also insulated more than conventional commercial buildings. South-facing clerestory windows allow some solar heat gain into the space in the winter when the sun is low in the sky.
Metrics
Materials & Construction
Limited amounts of raw wood were used in the construction. Fiber-cement siding was chosen for the exterior because of its longevity, durability, and fire-retardant characteristics. Cabinets, countertops, and interior signage were constructed with fiberboard made from soy-fiber and wheat-straw board. Low-VOC paints and tile or carpet adhesives were used throughout the building.
Diversion of Construction & Demolition Waste
Cardboard, wood, and steel waste was diverted from the landfill throughout the construction process. Wood waste was separated. Employees used the scrap wood where possible during construction. The remaining wood was taken home by employees who own wood stoves. Cardboard and steel recycling dumpsters were provided on-site to facilitate recycling. Approximately 15% of the construction waste (by weight) was diverted from the landfill.
Green Products Used
-Wind generator
-Soy-fiber and wheat-straw board for cabinets, countertops, and wood signs
-Low-VOC paints, tile adhesives, and carpet adhesives
-Transpired solar-collector wall
-Translucent skylights
-In-floor radiant heating
-Computerized operable windows
-Building energy management system computer
-Insulated glass windows with low-e coatings
-Additional roof and wall insulation
-Ceiling fans to circulate stratified air
-Expanded number of in-floor radiant heating zones (from 5 to 10) to facilitate future building flexibility
-Multiple small boiler design
-Motion-sensor lighting in restrooms
-Direct-current lighting in computer room
-Under-slab and vertical foundation insulation
-Fiber-cement siding
Collective Wisdom & Feedback Loops
An elaborate buildings systems management and monitoring program continues to measure building performance. Aspects of this system are still being adjusted to help improve energy efficiency. Recently, BigHorn converted from a wet to a dry sprinkler system in the warehouse space. This eliminated the need to heat the wet sprinkler system in the warehouse, resulting in a 50% reduction in natural gas consumption.
Other Information
The BigHorn Center was financed traditionally, using no incentives, rebates, or other unconventional methods. Green building tax credits and accelerated depreciation were minor additional considerations.
Financing Mechanisms
-Equity: Cash
-Loans: Private (bank, insurance)
-Procurement process: Design-bid-build
Cost Data
Cost data in U.S. dollars as of date of completion.
-Total project cost (land excluded): $5,200,000
-Property cost: $600,000
-Soft cost: $29 per sq foot ($310 per sq meter)
-Hard cost: $87 per sq foot ($940 per sq meter)
The building cost about 10% more than conventional construction. Overall payback, however, is expected approximately 13 years after completion.
Although the overall payback estimate remains the same, individual system returns have differed from the original estimates. The PV system return was estimated to be 23 years; however, system performance is less than expected, resulting in a return closer to 30 years. The skylight system in the warehouse has been a pleasant surprise; original estimates of return on investment from energy savings of 5-6 years have been reduced to 2-3 years. The customized cluster compact fluorescent lighting system was expected to have a 7-8 year return; actual results suggest a 4-5 year payback. The redesigned mechanical in-floor radiant heating system was expected to have a 10-12 year payback; under energy management system control, it is showing a payback of less than 9 years. The energy management system computer has contributed to Bighorn's ability to analyze, monitor, and respond to various electrical and mechanical issues in the facility.
An additional payback is found in reputation. The owners noticed a rise in sales even before construction was completed, which they attribute to the building's innovative design and the public's desire to support such initiatives.
The original goal of a 62% energy cost savings compared to a benchmark building has not yet been achieved. A number of reasons have contributed to lower savings, including: a rack wet sprinkler system that required natural gas heating, lack of power tracking in the PV inverter system, management of the lighting and heating needs of the building (although these operations are becoming more efficient with time), personal responsibility of individuals to manage their computer and electronic system use, and electrical demand load management (electric forklifts are now charged during the night when overall electricity demand is lower).
The rack sprinkler system in the warehouse was installed as a wet system; it should have been a dry system. This was a miscommunication that would have been recognized before installation if an independent commissioning agent had been employed. The change was made post-construction. In retrospect, having a commissioning agent early on in the process would have been desirable. The informal process of commissioning resulted in some improper installation. Also, certain systems were originally not tuned to their design or most efficient level. For example, the transpired solar-collector thermostat was improperly installed, necessitating manual operation until the correction was made.
Performance of the PV system is also significantly less than expected, because power tracking and DC inverters performed below specification levels. The design team should have incorporated electronic back-up capability into the PV system. It was designed as a net metering system without battery backup. Because of the frequency of power outages in the area, a battery back-up would eliminate these business interruptions. Finally, the design and installation of the roof components made electrical roof snow melting a necessity.
Project Team and Contact Information
| Role on Team | First Name | Last Name | Company | Location |
|---|---|---|---|---|
| Specifications | John | Willis | ASCS, Inc. | Denver, CO |
| Photovoltaic system | Joe | Burdick | Burdick Technologies | Lakewood, CO |
| Mechanical contractor | Steven | Boyd | Encompass Mechanical | Vail, CO |
| Mechanical engineer | Dave | Yoder | M-E Engineers, Inc. | Avon, CO |
| Architect | Michael | Shult, AIA | Marketplace Architects | Dillon, CO |
| Energy consultant | Paul | Torcellini | National Renewable Energy Laboratory | Golden, CO |
| Civil engineer | Dave | Clement | Range West | Frisco, CO |
| Electrical engineer | John | Reese | Reese Engineering | Denver, CO |
| Owner/developer | Charlie | Cole | Summit Northstar Partners | Silverthorne, CO |
| Owner/developer | Don & Betsy | Sather | Summit Northstar Partners | Silverthorne, CO |
| Contractor | Kieth | Pitts | TCD | Breckenridge, CO |
| Structural engineer | Tom | Kingdom | Thomas A. Kingdom, P.E. | Littleton, CO |
| Electrical contractor | Gary | Probst | Triangle Electric | Frisco, CO |
