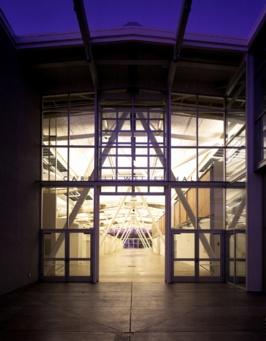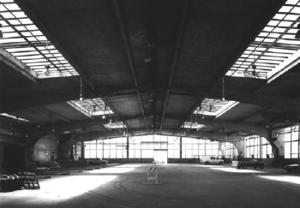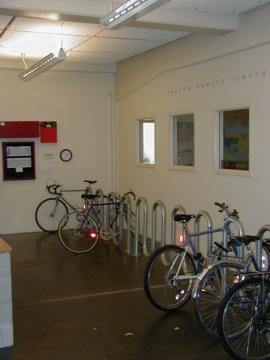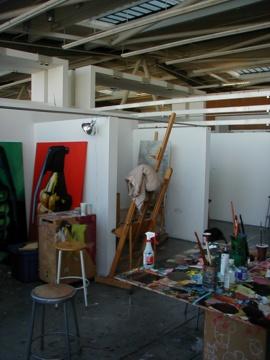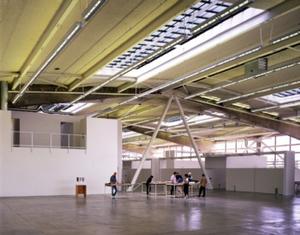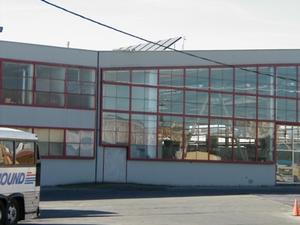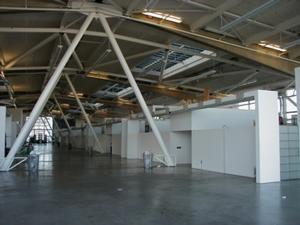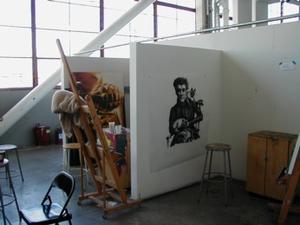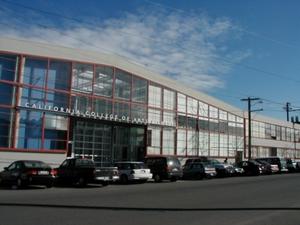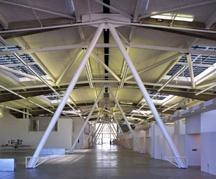California College of Arts and Crafts
Project Overview
The Montgomery Campus of the California College of Arts and Crafts is located in a renovated 1950s San Francisco Greyhound bus maintenance facility.
Design & Innovation
The building is heated by a solar-powered hydronic system. Significant daylighting was retained from the original building, providing natural light to the open studio spaces. Resource conservation was a main consideration in the design of the facility.
Regional/Community Design
The Montgomery Campus of the California College of Arts and Crafts is located in San Francisco, where it is readily accessible by public transportation.
Renovation of the existing industrial building for this new use not only reduces contributing unnecessarily to the landfill, but also embraces and celebrates the history of the site and contributes to the vitality of the community.
Screw piles and a unique steel frame system were used to provide seismic protection while avoiding disruption of the contaminated soil below the building.
Land Use & Site Ecology
Property Evaluation
-Investigate property for possible contaminants (e.g., toxic or hazardous wastes, dumps)
Property Selection Opportunities
-Select already-developed sites for new development
Bioclimatic Design
Daylighting for Energy Efficiency
-Design an open floor plan to allow exterior daylighting to penetrate the interior
-Use large exterior windows and high ceilings to increase daylighting
-Use north/south roof monitors and/or clerestories for daylighting
Heating Systems
-Use active solar heating
-Use high-efficiency, condensing oil or gas boilers and furnaces
-Use hot water heat distribution
-Replace existing heating system
Light & Air
A topping concrete slab poured over the existing slab helps isolate the space from any contaminants that might remain from the building's prior use as a Greyhound bus maintenance facility.
Direct and indirect daylight are both plentiful—though controlling glare can be an issue at times.
The noisiest and dirtiest activities occur in enclosed spaces to maintain comfort for other occupants.
Outdoor Pollution Sources
-Research previous uses of the site
Entry of Pollutants
-Avoid carpet and other hard-to-clean floor surfaces near entry
Visual Comfort and The Building Envelope
-Use large exterior windows and high ceilings to increase daylighting
-Use skylights and/or clerestories for daylighting
Visual Comfort and Interior Design
-Design open floor plans to allow exterior daylight to penetrate to the interior
-Select only white to midrange finishes to maximize reflectance of light
Reduction of Indoor Pollutants
-Use only very low or no-VOC paints
Energy Flows & Energy Future
When a previously unheated California building is renovated, it cannot legally receive new heating, ventilation, or air conditioning systems unless the envelope is upgraded to meet current insulation standards or the energy for heating is provided by renewable sources.
The design team opted, for both financial and environmental reasons, to use a solar heating system rather than upgrade insulation levels of this heavily glazed 1950s bus garage.
Solar Heating
Approximately 70%, or 51,000 ft2 (4,700 m2), of the renovated space is predominantly solar-heated. The solar system consists of 49 flat-plate collectors, each 50 ft2 (5 m2) in area, feeding a 15,000-gallon (57,000 L) storage tank. The heated water is circulated through hydronic coils in the exposed concrete floor. Stable, consistent temperatures provided by the slab's thermal mass are especially appropriate, given the building's nearly 24-hour occupancy with art students often working late into the night. Overall, the designers claim, the solar system results in a 60-70% reduction in energy use for the entire facility when compared to a conventional, code-compliant installation.
Unfortunately, the building's energy performance may never be understood well, as the utilities are metered jointly with another building and the college has not allocated resources for monitoring and submetering.
Lighting
Abundant daylight is provided to much of the renovated space by 30-foot-high (9 m), single-glazed curtain walls on three sides and large skylights overhead.
Materials & Construction
Formaldehyde-free fiberboard panels and low-VOC paint contribute to good indoor air quality.
Unsealed concrete was used for flooring, saving the cost and materials needed for finishes and simplifying cleaning.
Recycled-cellulose acoustical treatment was used on the ceilings.
Building Deconstruction
-Reuse existing structure
Design for Materials Use Reduction
-Consider exposing structural materials as finished surfaces
Collective Wisdom & Feedback Loops
Both architect William Leddy and engineer Alisdair McGregor bemoan the lack of daylight dimmers, which were eliminated to reduce initial cost. Without the daylight dimmers, lights are often on at full power even when daylight is plentiful.
As in any building with complex, non-standard systems, commissioning would have improved performance from initial occupancy. In the absence of any formal commissioning, the engineers have done some voluntary testing and adjusting to enhance building performance.
Additional Images
Project Team and Contact Information
| Role on Team | First Name | Last Name | Company | Location |
|---|---|---|---|---|
| Lighting designer | David | Malman | Architectural Lighting Design | San Francisco, CA |
| Acoustical consultant | Charles | Salter | Charles M. Salter Associates, Inc. | San Francisco, CA |
| Civil engineer | Gary | O'Daffer | KCA Engineers, Inc. | San Francisco, CA |
| Contractor | Steve | Oliver | Contractor | Emeryville, CA |
| Structural engineer | John | Worley | Ove Arup & Partners | San Francisco, CA |










