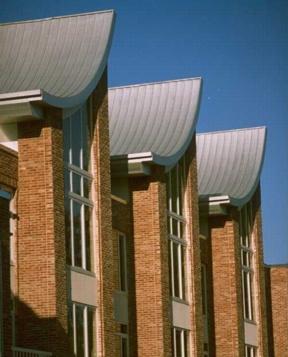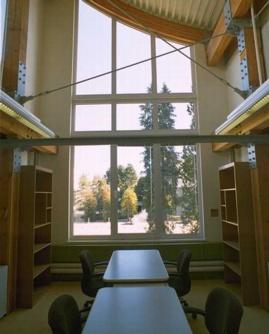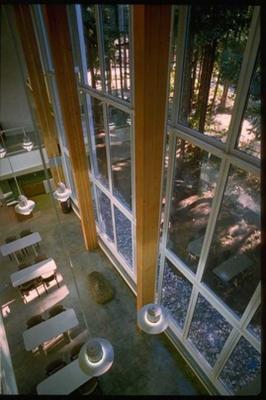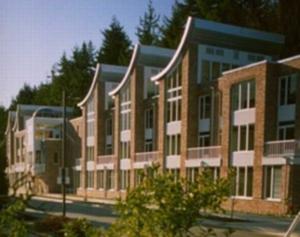C. K. Choi Building
Project Overview
The university office building houses five research centers on China, Japan, Korea, Southeast Asia, and India and South Asia. A physical presence, both on the interior and the exterior, was required for each center while maintaining a unified look with no one center or culture dominating.
Design & Innovation
Predesign
Freda Pagani, Associate Director, Project Development for Campus Planning and Development at UBC made a personal commitment in 1992 to position the UBC as a leader in environmentally conscious building. The Institute of Asian Research seemed a likely candidate for sustainable design and received support as such from key faculty members. The architecture firm was chosen in part due to its enthusiasm for, and experience with, sustainable design. To initiate the project, Pagani contacted Bob Berkebile, and they coordinated a two-day "common vision" startup workshop for all the design team members as well as user representatives and plant operations personnel.
Design
The design consultants (architects; structural, mechanical, and electrical engineers; and landscape architects) met every week, from early design through the completion of working drawings, for a 2-3 hour design session. The team designed the project, inside and out.
Construction
All consultants attended weekly site meetings. On-site waste management was practiced. This was the contractor's first experience with environmental strategies. The contractor was given incentives to find salvaged materials, but all used materials were found by consultants. Generally the materials were less costly, but the team encountered additional costs for testing, grading, and refinishing, resulting in a break-even outcome.
Commissioning
Commissioning was required for mechanical, electrical, and control systems, most of which are simple, "low-tech" systems. Consultants were encouraged to simplify whenever possible.
Regional/Community Design
The site for the C. K. Choi Building had previously been a parking lot; it borders an existing forest of coniferous trees over 100 feet high (30 m).
Green Strategies
Property Selection Opportunities
-Select already-developed sites for new development
Land Use & Site Ecology
The building and landscape design respond to issues of ozone depletion, global warming, and indoor and outdoor air pollution.
The orientation of the building was carefully studied with regard to sun hours and prevailing winds.
An inventory of the trees was undertaken with this project. Existing trees were retained, in part, for their capacity to remove carbon dioxide from the air and for the shade they provide on the west elevation. Development on the site was designed to preserve the existing forest ecosystems. Tree preservation and pruning issues were written into the specifications.
Columnar street trees such as gingkoes were selected for landscaping. These trees are known to clean the air of pollutants and allow sunlight to penetrate the building. Existing soil was used and amended with organic matter to support plant life. Native or indigenous plants were used, particularly those that need little maintenance. Only nontoxic biological fertilizer was introduced. All chemical pesticides were avoided.
Bioclimatic Design
The C. K. Choi Building for the Institiute of Asian Research has sought to integrate and collaborate in order to create a sustainable design. A campus building that challenged industry standards at every step, this structure showcases innovative uses of natural ventilation, daylighting, salvaged materials, composting toilets, "xeriscaping," etc. Resource conservation, embodied energy, operations over time, and human health/productivity were main concerns in this project.
Light & Air
The occupants enjoy natural daylighting and 100% fresh air at all times. (Operable windows and high intake louvers provide for continuous fresh air without recirculating office air back into the building.) The natural ventilation system in the building was designed to provide 20 cfm (34 m3/h) per person of 100% fresh air at all times.
Air quality within the building is enhanced through the careful material choices: carpet is laid without adhesives, millwork is constructed from formaldehyde-free boards, and finishes are solvent-free/low-emission products.
Construction sequencing was specified to ensure flushing of the building during drywall installation and finishing, painting and caulking, and carpet installation.
Copy machine areas are directly vented to improve indoor air quality.
Building users have operable windows and control over heat in workspaces. Education of the user is a must for optimal comfort within the structure.
The limited ductwork systems and the absence of filters reduce areas where dust and dirt can collect.
Water Cycle
A water-efficient subsurface irrigation system based on the principle of "xeriscaping" was introduced. This method conserves water and protects the environment. Stormwater and water from the sinks is recycled in a subsurface graywater trench with marsh vegetation.
Composting toilets function without water; they provide an effective and efficient means of disposing of solid waste with the aid of ventilation and organic matter such as wood chips. This waterless system allows the building to be disconnected from the sanitary system. The end product is a humus-like soil amendment that can enrich depleted soils.
A water meter within the building monitors consumption of the combined water and fire protection service line that is required to service the building. City water is used for the low-flow lavatory faucets (spring-loaded to further reduce water waste) and kitchen sinks. Storm, sanitary, steam, condensate, and gas lines are not required.
Stormwater is reused for irrigation on site instead of being discharged into storm drains. Overflow stormwater is discharged.
Irrigation of site planting material is provided solely from rainwater and recycled graywater from the building. A graywater trench is located along the front of the building in the sunlight; the trench is a subsurface biological marsh. Graywater, along with rainwater runoff, is purified by natural processes and released gradually into an 8,000-gallon (30,000 L) subsurface cistern.
Hard surface areas around the building are composed of interlocking pavers on a gravel base; the surface runoff is allowed to seep between the pavers and irrigate the soil and adjacent forest.
Energy Flows & Energy Future
An energy meter enables the building owner and users to monitor actual energy use in the building and to make adjustments in operations as necessary.
Due to the extent of natural daylighting, power consumption for lighting is less than half that required for typical office buildings. Offices do have manual light switches; control systems turn off lights if a room is vacant or dim lights if there is adequate daylighting. (Atria admit daylight into the second-floor work spaces while higher ceilings at the ground floor facilitate daylighting. Also, reflective surfaces throughout enhance daylighting.)
Operating energy is reduced by the elimination of a traditional ducted air system; the building relies on natural ventilation (no air conditioning) and a few fans to assist when necessary.
To reduce cooling loads, existing trees along the 300-foot (90 m) western edge of the building were retained.
The heavy concrete building mass also reduces the problem of diurnal temperature swings. This mass will cool down overnight to essentially store cooling energy. This storage effect is used during the day to provide "free cooling."
Water heating is provided by the University steam system.
Individual controls are used as opposed to the more costly DDC control systems.
South-facing roofs optimize direct gain at photovoltaic panels; chimneys facilitate ground-floor stack effect.
R-values suggested under ASHRAE 90.1 are exceeded for walls, ceiling, and glazing.
High-efficiency luminaires are incorporated with lower ambient lighting levels and task lights where appropriate. (Ambient lighting levels have been reduced to 0.5 W/ft2, or 5.4 W/m2.)
Metrics
Materials & Construction
Materials & Resources
Heavy timbers were salvaged from the Amouries building across the street, slated for demolition. (60% of primary wood structure is reused heavy timbers.)
Red brick cladding from the streets of Vancouver was used. (100% of exterior cladding is reused brick.)
Over 50% of materials are reused or recycled, including reinforcing steel, structural steel, plywood, framework timbers, and doors and frames.
Recycled aggregate was used in the concrete.
Engineered wood products and polished concrete floors were used.
Diversion of Construction & Demolition Waste
A comprehensive waste management plan was implemented during construction. Waste separation diverted more than half of the waste from the landfill.
Green Products Used
-Composting Toilets
Green Strategies
-Reusable Components
-Build with reusable modular units
Recyclable Materials
-Avoid composite materials to facilitate recycling
Job Site Recycling
-Save lumber from forms for reuse in framing and sheathing
-Require a waste management plan from the contractor
-Require that subcontractors keep their wastes separate
Resource-Efficient and Biobased Materials
-Use engineered wood products in place of large-dimension timbers
Post-Consumer Recycled Materials
-Specify light-gauge steel framing with highest recycled content
Salvaged Materials
-Use salvaged brick
-Use salvaged wood for finish carpentry
Other Information
The Choi Building fit within the standard university new building budget—$150/ft2 Can ($1,600 m2) or $95/ft2 US ($1,000/m2). A standard open bidding process was used. Nonstandard was the request to fund salvaged timbers and some reused materials before the bidding process.
Financing Mechanisms
-Loans: Public institution
Cost Data
Cost data in U.S. dollars as of date of completion.
-Hard cost: $95 per sq foot ($1,000 per sq meter)
Based on a Building Simulation Energy Study, this office building exceeds its ASHRAE 90.1 prototype building by 57%. The total electrical savings are 191,603 kWh per year. For this achievement, BC Hydro provided a $28,000 incentive to the owner under the New Building Design Program.
By reducing lighting electrical demand to 0.5 W/ft2 (5.4 W/m2) from normal present daylighting systems, which consume approximately 1.8 W/ft2 (19.4 W/m2), the reduction in energy costs for this facility would be approximately $1,800 per year.
Operations/Maintenance
Operations and maintenance have been less costly than in a typical university building.
Post-Occupancy
Evaluation has been minimal to date. Some data has been collected, but most is centralized, not specific to each university building.
Project Team and Contact Information
| Role on Team | First Name | Last Name | Company | Location |
|---|---|---|---|---|
| Landscape architect | Cornelia | Hahn Oberlander | ||
| Contractor | Countrywest Construction Ltd. | |||
| Mechanical Engineer | Kevin | Hydes | Keen Engineering Co., Ltd. (now Stantec, Inc.) | |
| Landscape contractor | North by Northwest Landscape | |||
| Structural engineer | Read Jones Christoffersen Ltd. | |||
| Electrical engineer | Andy | Arink | Robert Freundlich Associates | Vancouver, BC Canada |
| Owner/developer | Freda | Pagani | University of British Columbia |









