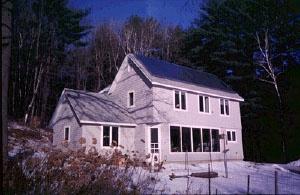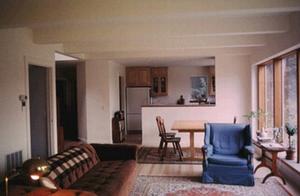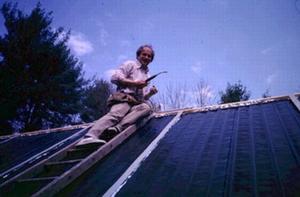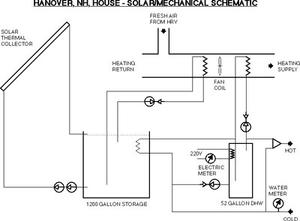Hanover House
Project Overview
The Hanover House uses active and passive solar systems and high efficiency, resulting in extremely low energy consumption. It is a two-story, wood-framed, single-family residence built for a middle-aged couple with no children. The house has a basement and garage; three-quarters of the window area for the house is on the south side for passive solar gain. No combustion is used; energy needs not provided in solar gain are provided with electricity.
Design & Innovation
The project goals were: to design a house that would be extremely energy-efficient and yet fit comfortably into the New England surroundings; to be cost-effective and allow for amenities other than energy-efficient equipment; to build for durability; and to design and construct a safe indoor environment—operable windows, fresh air, and least-toxic materials were priorities.
Land Use & Site Ecology
Landscape Plantings
-Minimize turf area
Bioclimatic Design
The Hanover House was sited for optimum passive solar considerations.
Siting Analysis
-Assess regional climatic conditions
Site Planning
-Provide for solar access
Light & Air
The indoor environmental features of the Hanover House are: uniform temperatures throughout the house (even next to the windows), lots of daylight, operable windows, low- or zero-formaldehyde wood composites (floors are wood, tile, and natural linoleum; counters are granite; only water-based finishes were used), no combustion of wood or fossil fuels on site, continuous fresh air, and a radon-mitigation system.
Green Strategies
Entry of Pollutants
-Seal openings in building envelope and interstitial spaces to control migration of contaminants
-Check for and minimize radon within the structure
-Avoid carpet and other hard-to-clean floor surfaces near entry
Above and Below Grade Humidity, Condensation, and Water Vapor
-Provide special envelope and mechanical detailing for high-moisture-source spaces
Elimination of Indoor Pollutants
-Use finishes that are easy to clean using mild surfactants and water
-Use water-based wood finishes
Water Cycle
Though separate graywater treatment is not permitted in Hanover at this time, designer Marc Rosenbaum chose to plumb the house so that graywater (wastewater from the showers, bathroom sinks, and washing machine) could be collected separately and used for landscape irrigation or other water needs if regulations change.
Wastewater and Graywater Recycling
-Plumb building to accommodate graywater separation
Hot Water Delivery to Fixtures
-Design floorplan to minimize length of hot water piping
Energy Flows & Energy Future
Six main approaches contribute to the overall effective and efficient use of energy in the Hanover House. They are: superinsulation, high-performance windows and doors, airtight construction, mechanical ventilation, active solar space heating, and lighting and appliance efficiency.
The Hanover House shines in its energy performance. During the first three years of operation, the total annual energy consumption for the house ranged from 4,250 to 5,560 kWh, and the total annual thermal energy consumption ranged from 1,200 to 2,240 kWh.
The Hanover House uses 1.1 Btu/ft2 DD-F (6.2 Wh/m2 DD-C) for all energy, and 0.40 Btu/ft2 DD-F (2.3 Wh/m2 DD-C) for combined heating and water heating. Although heating and water heating are not broken out (because both are done with the 5 kW water heater element), Rosenbaum estimates that heating accounts for no more than 75% of this, or 0.25 to 0.30 Btu/ft2 DD-F (1.4 to 1.7 Wh/m2 DD-C). During the three years for which we have energy consumption data, the space heating cost thus ranged from $100 to $190 per year—with electric resistance heat!
Green Strategies
Wall Insulation
-Achieve a whole-wall R-value greater than 25
Solar Cooling Loads
-Orient the building properly
-Locate garages and porches on the east and west sides of the building
Heating Loads
-Site the building for southern exposure
High-performance Windows and Doors
-Use superwindows with a whole-unit U-factor less than 0.25 (greater than R-4.0)
-Avoid divided-lite windows to reduce edge losses
Heating Systems
-Use active solar heating
Air Infiltration
-Use continuous air barriers
-Seal all penetrations through the building envelope
Computers and Office Equipment
-Use Energy Star computer equipment
Metrics
Materials & Construction
The Hanover House was built for durability; thanks to careful selection of materials and attention to moisture and airflow, the house should be very durable.
Very little lumber from large-diameter trees was used; most framing members larger than 2x4s were trusses, I-joists, or Parallams(R). Oriented strand board was used for sheathing and subfloors.
The flooring is hardwood, tile, and natural linoleum. Counters are granite. Only water-based finishes were used.
Green Strategies
Reusable Components
-Use materials with integral finish
Recyclable Materials
-Facilitate recycling by avoiding materials with toxic components
-Use biodegradable materials
Toxic Upstream or Downstream Burdens
-Use true linoleum flooring
Resource-Efficient and Biobased Materials
-Use engineered wood products in place of large-dimension timbers
Materials and Wildlife Habitat
-Use wood products from independently certified, well-managed forests for rough carpentry
Other Information
Cost Data
Cost data in U.S. dollars as of date of completion.
-Total project cost (land excluded): $200,000
If the porch, garage, and some site work were excluded, the price on a per-acre basis worked out to $90/ft2 ($970/m2). Typical of custom homes in the area at the time of construction, this cost allowed for some high-end amenities such as hardwood and tile floors, as well as custom cherry cabinets and stairs.
Three years of energy consumption data show space heating costs ranged from $100 to $190 per year—with electric resistance heat! Opportunities for greater savings include: more efficient lighting and a super-efficient refrigerator, more efficient motors in the solar system pumps and in the fan coil blower, the replacement of a desktop computer with a laptop, graywater heat recovery, and separate switches for TV, VCR, stereo, microwave, etc. to reduce "phantom loads" that occur as these appliances use electricity even when turned off.
Assessment of the energy use of the residence and scrutiny for ways to lower already low energy use will continue.
Project Team and Contact Information
| Role on Team | First Name | Last Name | Company | Location |
|---|---|---|---|---|
| Energy consultant | Marc | Rosenbaum, P.E. | Energysmiths | Meriden, NH |
| Builder | Jay | Waldner | Weewaw Construction | Plainfield, NH |















