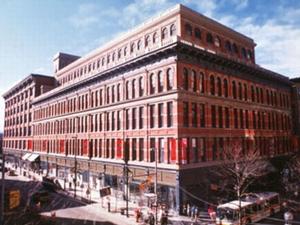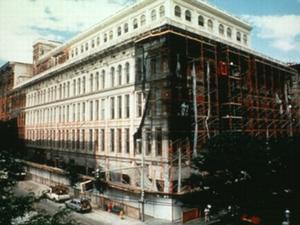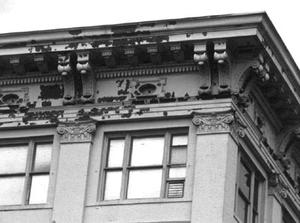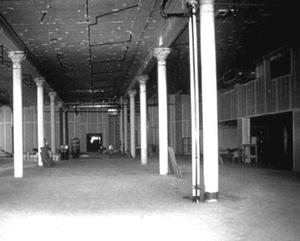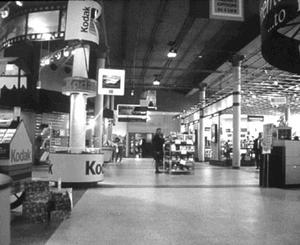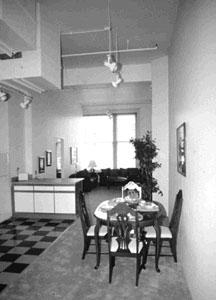Denver Dry Building
Project Overview
The Denver Dry building spans two full city blocks and includes six floors plus a basement. Originally built in 1888, the building was downtown Denver's main department store for generations; it closed in 1987. After several failed attempts at redevelopment by the private sector, Denver Urban Renewal Authority (DURA) purchased the building and partnered with Jonathan Rose and the Affordable Housing Development Corporation (AHDC) to create a mixed-use development project that is enhancing the sense of community in the city.
Design & Innovation
Predesign
AHDC chose a design/build team for the first two phases of the renovation project and brought them in early in the development process for goal setting and design input.
Construction
The project was broken into 3 phases; two were completed in 1994 and the third began in 1997. The first two phases included 3 large retailers, the offices of DURA and the Denver Metro Convention and Visitors Bureau, as well as 51 rental apartment units. The last phase involves the creation of 64 condominiums.
Post-Occupancy
Post-occupancy feedback has been a priority on this project. Jonathan Rose, the developer, talks to the tenants to gather facts about the project—checking automobile ownership, room uses, preferred amenities, etc.
Regional/Community Design
The Denver Dry Building has access to mass transit and is in close walking proximity to numerous amenities such as the new Denver Pavilions, many restaurants, a 12-screen theater, bookstores, specialty shops, and the Denver Center for the Performing Arts. It is at the intersection of two light-rail systems: the regional transit system and a new 16th Street free electric trolley.
Most residents use their cars only for weekend trips. Parking is available at the nearby Newsteter's Garage. Rose estimate the residential apartments average less than one vehicle apiece.
Green Strategies
Responsible Planning
-Ensure that development fits within a responsible local and regional planning framework
-Carry out mixed-use development
Properties with Excessive Impacts
-Avoid contributing to sprawl
Support for Appropriate Transportation
-Design development to have pedestrian emphasis rather than automobile emphasis
-Provide access to public transportation
Property Selection Opportunities
-Select already-developed sites for new development
Bioclimatic Design
The most obvious environmental aspect of Denver Dry is its reuse of a preexisting structure. Though this tactic posed unique challenges, it also saved a considerable amount of resources. Since the building is located in downtown Denver, urban revitalization and support of public transportation are additional positive effects of the redevelopment. Finally, material and energy choices were made with efficiency and other environmental factors in mind.
Light & Air
Dramatic arched windows and large rectangular windows with high vaulted ceilings allow optimal penetration of natural daylight into tenant apartments. All windows are operable.
Lead-based paint was removed from the existing building shell.
A fully equipped exercise room adds to the tenants' amenities.
Green Strategies
Outdoor Pollution Sources
-Research previous uses of the site
Visual Comfort and The Building Envelope
-Use large exterior windows and high ceilings to increase daylighting
Visual Comfort and Interior Design
-Place primarily unoccupied spaces away from daylight sources
Identification of Indoor Pollutants
-Consult a professional about lead levels of old paint
Energy Flows & Energy Future
Due to historic renovation tax credits, the existing wood-framed windows had to be preserved; however, AHDC had them dismantled, carefully stripped of lead-based paint, and re-milled for energy efficiency. The single-pane lites were replaced with insulated glass.
Rather than conventional chillers, HCFC-free evaporative coolers were used for the residential apartments. The commercial areas are cooled by new and refurbished chillers. A flat-plate heat exchanger using chilled water from a cooling tower provides all necessary cooling for the commercial spaces during the spring and fall, which reduces the HVAC electricity by 30%.
The building's large thermal mass, computerized HVAC control system, and other noted energy efficiency measures help to achieve an estimated 60% energy savings from the building's prior use as a department store.
Green Strategies
Daylighting for Energy Efficiency
-Use large exterior windows and high ceilings to increase daylighting
Cooling Systems
-Use water-cooled mechanical cooling equipment
-Use evaporative cooling
High-performance Windows and Doors
-Optimize energy performance of glazing systems
-Use windows with a whole-unit U-factor less than 0.56 (greater than R-1.8)
Heating Systems
-Use hot water heat distribution
Other Energy Sources
-Develop or take advantage of district heating
HVAC Controls and Zoning
-Use direct digital control (DDC) systems
Materials & Construction
The successful renovation of an existing historic structure reduced urban sprawl and reused existing materials instead of demolishing to build new. The original brick, sandstone, and limestone of the building skin were cleaned and restored.
Room dimensions were altered slightly in the preliminary design stage to eliminate the need for trimming framing lumber and drywall, saving time and money while reducing waste.
Granite countertops, maple cabinetry, and hardwood floors were chosen for the tenant apartments because of their durability.
Green Strategies
Building Deconstruction
-Reuse existing structure
-Identify items to be reused from existing structure
Design for Materials Use Reduction
-Design and build for phased construction
-Determine whether varying functions can be accommodated in shared spaces
Other Information
ADHC and DURA divided the project into four pieces, each with a $7 to $9 million package of loans, grants, and other types of funding. Financing for this project came from 23 different funding sources, including historic and low-income tax credits and a state bond issue; timing was tight on the project and, ultimately, 40 attorneys divided up the work on the financing document.
Financing Mechanisms
-Equity: Historic tax credits, Affordable housing tax credits
-Grant: Private (foundation)
Cost Data
Cost data in U.S. dollars as of date of completion.
-Total project cost (land excluded): $23,200,000
-Property cost: $6,900,000
Some of the soft costs:
-professional fee: $2 per sq foot ($20 per sq meter)
-management fee: $1 per sq foot ($10 per sq meter)
-finance: $9 per sq foot ($100 per sq meter)
Some of the hard costs:
-construction: $52 per sq foot ($560 per sq meter)
Total cost, including a site and building acquisition cost of $6.9 million, was $30.1 million, or an average of $120.52/ft2 ($1,300/m2). The savings with this project are approximately $75,000 per year on operating expenses, increasing the building's value by $750,000 when capitalized.
Removal of 30 coats of lead-based paint took 8 months and cost $800,000.
All housing units were leased within 2 months after project completion. All office and commercial spaces were preleased.
This project's success has begun to revitalize downtown Denver and has inspired 20 other mixed-use developments in the downtown area. All 20 projects are fully leased and financed, bringing 2,000 residents back to the city. The Colorado Finance Authority is interested in pursuing other downtown housing projects.
While a large, unconventional adaptive reuse project such as Denver Dry may not seem feasible when viewed monolithically, recognizing the project as several smaller components and packages may allow for a variety of development and financing options.
Housing can be a valuable partner in a commercial project by providing a 24-hour presence and stimulating an active retail environment.
A public/private partnership, such as that between DURA and AHDC, can be most successful when the approach is open on both sides and the parties work by consensus.
Additional Images
Project Team and Contact Information
| Role on Team | First Name | Last Name | Company | Location |
|---|---|---|---|---|
| Owner/developer (Sponsor) | Denver Urban Renewal Authority | Denver, CO |






