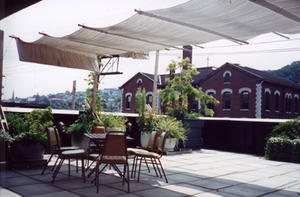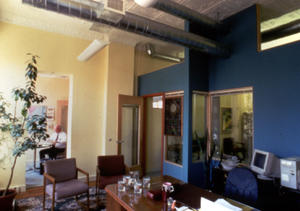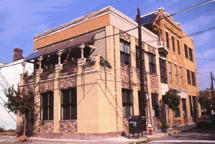CCI Center
Project Overview
A renovation of two turn-of-the century buildings in the historic South Side neighborhood of Pittsburgh, the CCI Center serves as an education center and hub for environmental organizations. It houses Conservation Consultants, Inc. (CCI), the Green Building Alliance, the Pennsylvania Resources Council, and Healthy Home Resources.
Design & Innovation
CCI has been an active environmental education organization since 1978. Making a building green and energy efficiency corresponds with the organization's mission. CCI designed and renovated the Center prior to the U.S. Green Building Council's LEED(r) Rating System, but the organization designed its own criteria, and the project team built to those standards.
Regional/Community Design
Two existing buildings were renovated and one was demolished to make way for an addition. Because the CCI Center is situated on a dense, urban-infill site, only 22% of the site is open space. However, CCI planted several street trees in the public sidewalk and planted a long, thin strip along a guardrail not owned by CCI. The organization also maintains a small pocket garden on its property, along with several planted window boxes and planters on the rooftop terrace. Since the CCI Center was renovated, local residents have begun to plant more vegetation around the mostly concrete and brick neighborhood.
The terrace has picnic tables shaded by a bamboo-hemp shading structure, much like a sail. The roof is covered with light-colored pavers that allow water and ventilation to pass under them for cooling while lowering the internal cooling load and limiting the Center's contribution to the urban heat-island effect.
The building is nearby local transportation, bike racks are available for employees and visitors, and a parking plan benefits carpools and alternative-fuel and hybrid vehicles.
Green Strategies
Property Evaluation
-Assess property for integration with local community and regional transportation corridors
Responsible Planning
-Ensure that development fits within a responsible local and regional planning framework
Properties with Excessive Impacts
-Avoid contributing to sprawl
Support for Appropriate Transportation
-Provide safe access for bicyclers and pedestrians
-Provide showers and changing areas for bicycle and pedestrian commuters
-Provide storage area for bicycles
-Provide access to public transportation
-Provide vehicle access to support car and vanpooling
-Provide incentives for non-automobile commuting options
Property Selection Opportunities
-Select already-developed sites for new development
Land Use & Site Ecology
The CCI Center planted an area equal to 50.3% of the open space on the site with native or naturalized vegetation. When the several planted window boxes and planters on the ground level and rooftop are counted, an area equal to 60.5% of the open space is vegetated.
Bioclimatic Design
The adaptive reuse of the building used exterior design consistent with the neighborhood. Rooftop gardens are maintained with water from rain cisterns. Energy-saving features of the project include daylighting, shading, natural ventilation, and photovoltaic panels. Local, reused, recycled, and nontoxic materials were used throughout.
Light & Air
Nontoxic and nonallergenic design was a goal for the CCI Center. Since this building adopted green design principals before they became common, finding appropriate products was difficult. At the time of construction, few low-VOC paints or finishes existed, and they had to be special-ordered. Citrus-based wood and cement stain, low-VOC paints, and other simple finishes were used. Fresh-air intake, operable windows, and underfloor air distribution provide ventilation. Ninety-one percent of building occupants have access to daylight and views. The CCI Center has adopted a "green housekeeping" policy that addresses cleaning, integrated pest management, and procurement.
Green Strategies
Entry of Pollutants
-Avoid carpet and other hard-to-clean floor surfaces near entry
Visual Comfort and The Building Envelope
-Use skylights and/or clerestories for daylighting
Visual Comfort and Interior Design
-Install large interior windows to allow for the transmission of daylight
Ventilation and Filtration Systems
-Provide occupants with access to operable windows
-Specify ventilation rates that meet or exceed ASHRAE Standard 62-1999
Elimination of Indoor Pollutants
-Use finishes that are easy to clean using mild surfactants and water
-Use water-based wood finishes
Building Commissioning for IEQ
-Use a comprehensive commissioning process to ensure that design intent is realized
Maintenance for IEQ
-Specify routine maintenance for HVAC system and check performance of system
-Specify use of only nontoxic cleaning products
Water Cycle
The project has no irrigation system, and rainwater is harvested from the roof to be used in extreme situations when irrigation is necessary. No potable water is used outside the building for irrigation or other purposes. All water-using appliances and fixtures inside the building were selected for their low water consumption.
Water Data
Water Use
-Indoor potable water use: 132,000 gal/yr (500,000 liters/yr)
-Outdoor potable water use: 0 gal/yr (0 liters/yr)
-Total potable water use: 132,000 gal/yr (500,000 liters/yr)
-Potable water use per occupant: 3,300 gal/person/yr (12,500 liters/person/yr)
-Potable water use per unit area: 11.5 gal/sq ft (468 liters/sq meter)
Water Conservation Education
-Educate building management and employees about water conservation
Water-Efficient Appliances
-Specify horizontal-axis washing machine
-Specify low-water-use residential dishwasher
Low-Water-Use Fixtures
-Use low-flow toilets
-Retrofit faucet aerators or flow-regulators onto lavatory sinks
-Replace older showerheads with low-flow models
Rainwater Collection
-Collect and store rainwater for landscape irrigation
Energy Flows & Energy Future
The CCI Center is a high-performance retrofit incorporating a highly efficient mechanical system, passive cooling, daylighting, and efficient appliances and lighting to reduce energy demand. The CCI Center has an Energy Star score of 91.
The building saves $12,000 in energy costs annually, compared to a conventional, minimally code-compliant office building. The reduced energy consumption in turn reduces carbon dioxide emissions by six million pounds annually.
Purchased green power prevents the release of approximately 61,000 pounds of carbon dioxide, 460 pounds of sulfur dioxide, and 143 pounds of nitrous oxides.
A 5-kilowatt demonstration photovoltaic (PV) panel doubles as a shading device on the southern facade of the building, both producing electricity and, in the cooling season, blocking unwanted heat gain. The PV array charges batteries that serve as emergency backup for the Center's network. When the batteries are fully charged, the "spillover" is used within the building.
Green Strategies
Wall Insulation
-Achieve a whole-wall R-value greater than 25
Solar Cooling Loads
-Shade south windows with overhangs
-Shade south windows with trees and shrubs
-Shade building walls and roofs with trees
Daylighting for Energy Efficiency
-Design an open floor plan to allow exterior daylighting to penetrate the interior
-Use large exterior windows and high ceilings to increase daylighting
-Use north/south roof monitors and/or clerestories for daylighting
Non-Solar Cooling Loads
-Provide high-low openings to remove unwanted heat by stack ventilation
-Use operable windows
-Make a high internal thermal mass building
-Use ceiling fans to improve comfort at higher temperatures
-Reduce internal heat gains by improving lighting and appliance efficiency
Cooling Systems
-Commission the HVAC system
Photovoltaics
-Use a photovoltaic (PV) system to generate electricity on-site
Light Sources
-Replace incandescent lamps with CFLs
-Use high-efficacy T8 fluorescent lamps
High-performance Windows and Doors
-Optimize energy performance of glazing systems
HVAC Controls and Zoning
-Use seven-day programmable thermostats
-Locate thermostats in a central area out of the direct sun
-Provide separate HVAC systems for spaces with distinct heating and cooling loads
Metrics
Materials & Construction
The use of salvaged materials in the CCI Center was so extensive that a nonprofit organization, Construction Junction, was formed out of the project. Floor joists were cut, and entire floors were dropped to maintain one level between the two existing buildings. Wood trim, glass, stained glass, wood flooring, doors, cabinetry, and the original tin ceiling were all salvaged. Recycled steel studs and structural insulated panels filled with straw were used in the new addition.
The project's recycling program annually diverts 960 pounds of glass and plastic, 1,200 pounds of cardboard, and 3,600 pounds of paper from the landfill.
Diversion of Construction & Demolition Waste
An extensive construction waste management plan was implemented in the renovation. A local retired man was hired to scrape mortar off of demolished bricks to facilitate their reuse. Excess natural linoleum was ground up for mulch, and wood scraps were donated to a local artists' community. In the entire renovation of the 11,500 ft2 space, only enough wood for a small exterior overhang was purchased; all other wood was left in place or salvaged from other areas of the building.
Green Products Used
-Natural Linoleum Flooring
-Straw-Core Structural Insulated Panels
Green Strategies
-Protection of Global Ecosystem
-Minimize ozone-depletion potential of refrigerants in cooling systems
Design for Materials Use Reduction
-Group or stack bathrooms and other water-using spaces
Recyclable Materials
-Use biodegradable materials
Plan for Materials Longevity
-Use fiber-cement siding
Recycling by Occupants
-Specify recycling receptacles that are accessible to the occupants
-Design a physical in-house composting system
Toxic Upstream or Downstream Burdens
-Use true linoleum flooring
Greenhouse Gas Emissions from Manufacture
-Use concrete masonry units with flyash replacing a portion of the cement
Salvaged Materials
-Specify salvaged flooring or flooring from salvaged wood
Transportation of Materials
-Prefer materials that are sourced and manufactured within the local area
Other Information
Financing Mechanisms
-Grant: Private (foundation)
-Loans: Private (bank, insurance)
Procurement process: Design-build
Cost Data
Cost data in U.S. dollars as of date of completion.
-Total project cost (land excluded): $1,200,000
-Property cost: $150,000
The building saves $12,000 in energy costs annually, compared to a conventional, minimally code-compliant office building. This payback was expected to recoup the additional first costs of the green features in four years.
"It is much easier to prepare for LEED before the fact than collecting all the information after the fact!
"State-of-the art can sometimes boomerang. We purchased three natural-gas heating and cooling systems, because they are much more environmentally appropriate than coal-fired electricity. However, the manufacturer removed that product from the market five years after we purchased the systems, and parts became unavailable. All needed to be replaced by a 96% efficient furnace and a 14-SEER air conditioner."
— Ann Jones Gerace, CCI executive director
Project Team and Contact Information
| Role on Team | First Name | Last Name | Company | Location |
|---|---|---|---|---|
| Environmental building consultant | Ryan | Snow | Green Building Alliance | Pittsburgh, PA |
| Waste management consultant | Michael | Stepaniak | Pennsylvania Resources Council | Pittsburgh, PA |
| Architect (Principal in charge) | Steve | Lee | Tai + Lee Architects, PC | Pittsburgh, PA |
| Contractor | Chris | Klehm | Clearview Project Services Company | Allison Park, PA |
| Facility manager | Kevin | Brown | Conservation Consultants, Inc. | Pittsburgh, PA |
| Mechanical engineer | Bert | Davis | Bert Davis & Associates | Pittsburgh, PA |
| Commissioning agent and mechanical engineer | George | Gittinger | Tudi Mechanical Systems, Inc. | McKees Rocks, PA |
| Environmental building consultant | Robert | Kobet, AIA | Sustainaissance International, Inc. | Pittsburgh, PA |







