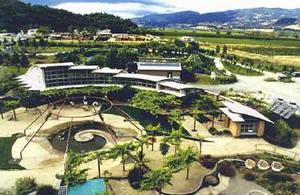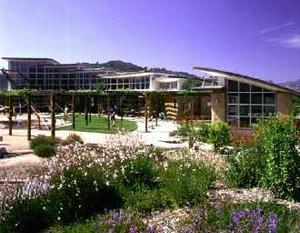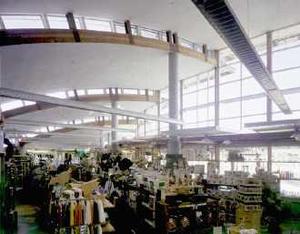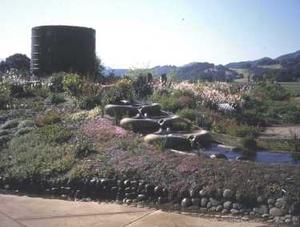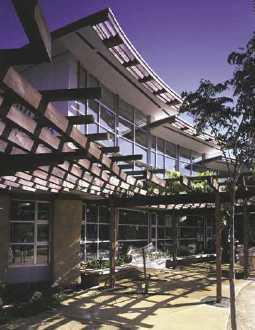Real Goods Solar Living Center
Project Overview
Real Goods Trading Corporation, a distributor of energy conservation and self-sufficiency products, wanted a showroom to mirror its retailing ethic. The resulting building resembles a curved bird wing with stepping roofs where clerestory windows capture the varying hourly and seasonal angles of the sun. The entire facility is set up in a curved plan that looks like a sundial with a curved courtyard evoking the closed loops of a sustainable system.
Design & Innovation
Predesign
Many of the elements that Sim Van der Ryn and his colleagues proposed in their winning entry to the competition to design the Solar Living Center are central to the built design. Examples include using mass on the north side of a semi-circular building, using arbors on the south side, and orientating the site and building as a large sundial.
Van der Ryn calls sustainable design a "front-loaded" process. Only with careful planning at the beginning can you reap rewards at the end. Thoughtful initial decisions, like the orientation and shape of the building, paid off during the rest of the process of refining the passively conditioned building. It was also helpful that the Real Goods team had such a strong vision statement for the project. As Sim Van der Ryn says, "good buildings are not made by handing the architect a laundry list."
Design
Creating a climate-responsive building meant coordinating all aspects of the design, from landscape to details, toward this goal. The success of the project was dependent on integrated decision-making among all the specialists who contributed their expertise. For example, the landscape designers understood the architects' request to shade the building and responded with their elegant drip-ring structure and gray poplars, which, with their huge leaves, provide nature's form of seasonal shading.
Construction
Even though the contractor, Tom Myers of TDM Construction (Ukiah, CA), was working under a fixed price, he immediately became a member of the team and worked closely with the architect and owner to modify elements of the project to meet the budget. Tom moved his office to the site and shared the space with the SLC project managers. The positive communication this engendered cannot be overstated.
Land Use & Site Ecology
This project focused heavily on integration with the land and the sun. Land elements and landscaping were as important to the project as the building. For example, several of the outdoor elements, such as edible gardens and grape arbors for cooling, are as important to this project as the indoor daylighting and straw-bale construction.
The project is built on a 12-acre parcel of land in Hopland, California, about 90 miles north of San Francisco. Much of the land is in the floodplain of Feliz Creek, a tributary of the Russian River, and was neglected and misused by previous owners. The potentially problematic flood plains and wetlands were used for landscaping, parking, and driveways.
The Real Goods staff began an extensive reclamation of the ecologically damaged site as well as intensive landscaping at the onset of design work on the structure.
An array of sundials and solar calendars helps visitors connect this location with the sun. A "memorial car grove" reveals old gas-guzzling cars turned into planter boxes for trees. Various plantings throughout the landscape include a fruit garden, perennial beds, herbs and grasses, and various tree species.
Green Strategies
Remediation of Damaged Sites
-Rebuild degraded soils
Landscape Plantings
-Landscape with indigenous vegetation
-Landscape with edible plants
-Landscape with plants that provide wildlife forage or habitat
-Use plantings to stabilize soils and control erosion
-Plant trees to shade parked vehicles
-Minimize turf area
Siting Analysis
-Research past human uses of the site
Bioclimatic Design
The Solar Living Center is located in a climate zone with extreme summer and winter temperatures. Even though the building has no mechanical heating or cooling system, the interior temperature stays in the 70s F year-round. In the winter months, the low sun penetrates deep into the building to provide warmth and light. In the summer, overhangs and awnings control solar gain. Operable windows with low-e glazing allow natural ventilation and help to reduce heat gain.
The building's curved back wall is constructed of rice-straw bales covered with "gunearth." The locally produced, glue-lam roof structure is made from salvaged fir and the roofing membrane is made from recycled car tires. The floor slab and columns contain fly-ash in place of some energy-intensive Portland cement. A solar-powered pump moves water through the site for irrigation and summer cooling. Constructed wetlands capture rainwater. Native and drought-tolerant plantings attract pollinating insects, birds, and animals, and provide a beautiful and educational environment for human visitors.
The center's energy-production system, connected to the electric grid, generates ten kilowatts of photovoltaic power and three kilowatts of wind power a day, more than enough to power the site. Extra energy is sold to the local energy company.
Light & Air
The indoor environmental features of the Real Goods Retail Showroom include operable windows and clerestory windows that allow for natural ventilation as well as daylight distribution throughout the showroom.
A large section of the building was built as a model for testing daylighting options in the Sky Dome at the University of California, Berkeley. The test, featuring reflective film on a tinted shelf, produced the most desirable results for even daylighting distribution. Reflective scoops are mounted above the trellises on pulleys for seasonal adjustment in response to the daylighting model studies.
Green Strategies
Outdoor Pollution Sources
-Research previous uses of the site
Visual Comfort and The Building Envelope
-Use large exterior windows and high ceilings to increase daylighting
-Use skylights and/or clerestories for daylighting
-Incorporate light shelves on the south facade
Visual Comfort and Light Sources
-Use electronic ballasts with fluorescent lighting
Ventilation and Filtration Systems
-Design for optimum cross-ventilation through window placement
Water Cycle
Water is utilized extensively throughout the project for acoustics, visual delight, and summer evaporative cooling.
Demand for Irrigation
-Select plants for drought tolerance
-Improve soil quality to increase water retention
Energy Flows & Energy Future
Electricity
The electrical system is made up of 10 kW of photovoltaic power and 3 kW of wind power. The Center has an agreement with Pacific Gas and Electric Company (PG&E) allowing it to sell any excess power it generates and buy electricity only when necessary.
Lighting and Orientation
Natural daylighting illuminates the facility through the use of clerestory windows, light shelves, trellises, and manually adjustable hemp awnings. Interior walls are painted white for greatest reflectivity. Solar-powered fluorescent lighting is available but rarely needed.
Heliodon studies were performed at the Pacific Energy Center in San Francisco. The studies simulate solar azimuths and angles throughout the day and year. This information gave the design team information to shape and size overhangs, sunshades, and awnings. The building welcomes solar gain in the winter and spring, but keeps it out in the summer and autumn.
Natural Ventilation and Cooling
Operable windows allow for natural ventilation. According to David Arkin, the project architect, "Substantial breezes from the northwest inundate the Hopland area daily. Based on the results of tests at the Boundary Layer Wind Tunnel at the University of California, Berkeley, we used clerestory windows at the roofs, which step to the east, to ventilate the showroom. A Bernoulli effect creates a pocket of low pressure that draws warm air from the high ceiling out of the manually operated windows."
Back-up air-conditioning systems are solar-powered evaporative coolers. These systems also flush the building with cool night air and then store the coolness in the thermal mass for later use. Grape arbors and a central plaza fountain were designed for evaporative cooling.
Building Envelope and Heating
The back walls of the Solar Living Center are constructed of 23-inch-wide straw bales with 3-4 inches of gun-earth on each side to provide an R-value of 65 as well as a significant thermal mass.
Back-up heating for the coldest winter mornings is supplied by woodstoves.
Green Strategies
Wall Insulation
-Achieve a whole-wall R-value greater than 25
Solar Cooling Loads
-Use radiant barriers in roofs
Daylighting for Energy Efficiency
-Use building elements to redirect daylight and control glare
-Use north/south roof monitors and/or clerestories for daylighting
Non-Solar Cooling Loads
-Provide high-low openings to remove unwanted heat by stack ventilation
Cooling Systems
-Use evaporative cooling
Photovoltaics
-Use a photovoltaic (PV) system to generate electricity on-site
Energy from Biomass
-Use an EPA-approved wood stove or fireplace to provide heat
Lamp Ballasts
-Use automatic-dimming electronic fluorescent lamp ballasts in conjunction with daylighting
Other Energy Sources
-Use a wind turbine system to generate electricity
Materials & Construction
Agricultural By-Products
Over 600 rice-straw bales were donated by the California Rice Industries Association to use as the Solar Living Center's wall material. The straw-bale wall construction does not use a moisture barrier, but instead lets the wall breath.
As Mark Winkler noted, "Rice straw has been disposed of by open burning, a practice that contributes to the production of carbon dioxide, the greenhouse gas which is the leading cause of global warming. By using this agricultural by-product as a building material, everyone benefits. The farmers receive income for their straw bales, no carbon dioxide is produced, and the builder benefits from a low-cost, highly efficient building material that minimizes energy consumption."
Pressed strawboard was used in the building interior.
Wood
Sustainably harvested and salvaged Douglas Fir was used for glue-lams; the Douglas Fir was harvested, milled, and manufactured within 40 miles of the site. Reclaimed redwood from dismantled lumber mills was used for the trellises.
Concrete
Approximately one third of the Portland cement in the concrete floor slabs was replaced with fly-ash, a by-product of coal combustion.
Salvaged 2 x 8-inch concrete form boards were used at the tops of the straw-bale walls and in the roof overhang.
Other
Hemp awnings were used in the building.
Recycled car tires were used for roofing.
Green Strategies
Protection of Global Ecosystem
-Avoid rigid or blown foam insulation made with an HCFC blowing agent
Building Deconstruction
-Investigate local markets for salvage and recycling
Reusable Components
-Use materials with integral finish
Job Site Recycling
-Use reusable forms
Natural or Minimally Processed Materials
-Use straw bales to construct non-load-bearing (infill) walls
Greenhouse Gas Emissions from Manufacture
-Replace up to 30% of the cement in concrete with flyash
Pre-Consumer Recycled Materials
-Prefer roofing materials with high levels of recycled content
Transportation of Materials
-Prefer materials that are sourced and manufactured within the local area
Other Information
For banking purposes, the straw-bale wall construction was presented as wood-framed walls with straw-bale insulation even though the straw bales are partially load-bearing.
Using the potentially problematic floodplains and wetlands for landscaping, parking, and driveways was helpful from a financing perspective.
Cost Data
Cost data in U.S. dollars as of date of completion.
-Total project cost (land excluded): $547,000
Project Team and Contact Information
| Role on Team | First Name | Last Name | Company | Location |
|---|---|---|---|---|
| Owner/developer | Institute for Solar Living | Hopland, CA | ||
| Landscape architect | Chris and Stephanie | Tebbutt | Land and Place | |
| Energy consultant | Jeff | Oldham | Real Goods Trading Company | |
| Owner/developer | Real Goods Trading Corporation | Ukiah, CA | ||
| Architect | Kim Sarnecki | Sarnecki | Van der Ryn Architects | Sausalito, CA |





