Military Medical Hospital
Project Overview
The challenge of the San Antonio Military Medical Center (SAMMC) was to create an inviting, state-of-the-art hospital that doesn’t feel “military.”
The campus, located at Fort Sam Houston, contains many centers of excellence, including the military’s only Level 1 Emergency Trauma Center, its only American Burn Association verified Burn Unit, and the world-famous Institute of Surgical Research. At nearly two thirds the size of the existing facility, the 750,000-square-foot knits together a sprawling series of imposing, fortress-like structures to present a new face that is open, airy, light, and welcoming.
Many stakeholders originally wanted to replicate the existing architecture, ponderous brick façades with punched windows on every façade, regardless of orientation. The design team proposed to complement rather than mimic the existing aesthetic—to evolve from a military “fortress” toward an architecture of transparency and lightness. The design makes a very large building feel smaller in scale while responding to solar orientation and environmental context to create a positive environment for healing.
Design & Innovation
SAMMC is home to a world-class burn treatment and recovery unit, and the design both accommodates this function and draws its architectural inspiration from it. During skin grafting, surgeons remove thin, healthy skin samples from a donor and perforate and stretch them to form a mesh that allows small samples to cover larger areas. Similarly, the brick skin of the existing building is reinterpreted in the skin of the new building as a lighter, terra-cotta mesh sutured onto the new façade. The dense screening protects burn patients from direct sun exposure while providing positive views and breaking down the scale of the exterior with striations of light and shade. A long trellis canopy spans the length of the south elevation, throwing dappled shade on the building and presenting the welcoming image of a large veranda. Under this umbrella, the footprint of the façade varies to break down the scale of a very long elevation while self-shading the building as the sun moves toward the west. Surfaces at the front edge have no fenestration, avoiding heat gain, while the surfaces at the back of the trellis are extensively glazed and shaded. These simple architectural gestures humanize the scale and image of the medical center while aiding environmental performance.
Regional/Community Design
SAMMC is easily accessed by alternative transportation and commuter routes. Two bus lines and multiple bicycle paths pass within a quarter mile of the entrance. Bike storage and shower/changing facilities are provided for staff. The site sits within half a mile of ten community services and a residential district with a density of 12.9 units per acre. The project consolidates multiple functions previously located in remote and separate locations, which improves accessibility for the community and commute times for staff. The client’s goal of creating a more inviting presence for the medical center was motivated in part to address community perceptions of the existing facility as a “fortress” or “bunker,” an uninviting military presence in the region. The soaring canopy, visible from outside the campus, offers the community welcoming image, which the client has described as “an icon of hope and healing.” This strategy also aims to give greater pride of place to the staff, which represents a sizeable portion of the regional population. Finally, SAMMC is the first military medical center to locate a helipad on the roof, allowing patients can be transported into the facility much more quickly due to this departure from standard military hospital design.
Metrics
Land Use & Site Ecology
After the addition and renovation, SAMMC enjoys over 575,000 square feet of new dedicated open space, 15% more than the building footprint (just under 500,000 square feet). The new open space includes a stormwater retention pond, vegetated park areas, and landscaped courtyards. A central outdoor courtyard provides a buffer between the addition and the existing hospital, giving the outpatient lobby/atrium a captured garden view. The retention pond captures all rainwater that falls onto the primary site. The new landscape design creates a much-needed oasis around the new addition. Composed of drought-resistant native species, it surgically inserts a bit of the South Texas Brush Country into an otherwise barren military complex.
Bioclimatic Design
San Antonio can be brutally hot and humid in summer (ASHRAE Climate Zone 2A). The addition has nearly optimal solar orientation: facing south/southeast, it turns away from the hotter western light. The deep overhangs of the umbrella and the terra cotta baguettes allow extensive glazing on selective surfaces to provide views and let in light while controlling heat. The deep indentations of the plan shade the building as the sun moves toward the west.
New outdoor gathering areas are positioned strategically around sun and wind. The healing garden and the entry forecourt capture prevailing summer breezes from the south/southeast. The central courtyard is shaded in summer and protected from colder winds in winter, so it makes for a very comfortable place of respite off the new outpatient lobby and atrium.
Glazing was limited to about 40% of façade surface area, and high-performance windows achieved an SHGC of 0.24. High surface reflectance (83%) mitigates solar loads on the roof. An 18.3% reduction in interior lighting load (versus ASHRAE 90.1 baseline) was designed to reduce cooling loads while passively heating the building in winter.
Light & Air
Much of the program is irregularly occupied clinical and diagnostic space that the client preferred to have little or no connection to the outdoors, so only about 13% of the total program is appropriate to use daylight as the dominant light source. However, the design pays careful attention to natural light in the patient areas and public and gathering space, particularly for the burn unit. As noted above, the terra-cotta brise soleil, which covers the entire façade of spaces dedicated to patient rooms and burn treatment, reflects light while protecting patients from direct sun exposure, which can be extremely harmful and painful. Patients and staff enjoy light and views without heat or discomfort. Thermal comfort and indoor air quality were priorities, and the project meets or exceeds all ASHRAE and LEED benchmarks.
The existing medical center is a sprawling campus with extensive parking lots and bunker-like buildings, an unpleasant visual experience. In the new wing, views from the patient rooms, public spaces, and other frequently occupied areas are carefully choreographed around new landscape. The healing garden fills the views from the new patient wing, and other primary views to the outdoors are designed around landscapes of native plantings and the new retention pond.
Metrics
Water Cycle
100% of rainwater on the primary SAMMC site is captured and managed on site. Mechanical loop water is recycled for irrigation, so no utility-fed water is used directly for the landscape. The existing campus, a sea of asphalt and concrete, deals with stormwater poorly. The addition site carefully composes a new landscape system that includes a healing garden, bioswales, and marsh-like retention pond. Drought-resistant native plantings avoid the need for much irrigation.
The building itself houses a program that is extremely water-intensive, so advanced water conservation systems were prohibitive in cost and scope, but efficient plumbing and mechanical strategies, such as recovery of AC condensate, reduce the use of potable water by 20% below the baseline.
Metrics
Energy Flows & Energy Future
SAMMC houses an energy-intensive program (a hospital operating 24/7) in an extremely challenging climate (hot, humid San Antonio, ASHRAE Climate Zone 2A). Yet, the project achieved nearly a 23% energy reduction below the baseline (slightly better than the LEED average for all hospitals), resulting in a costs savings of nearly 25%.
As a result of the bioclimatic study, many climate-specific design strategies emerged to reduce loads and peak electric demand for the building, resulting in smaller HVAC equipment. Studying the local climate and sun path led to a number of passive design strategies to mitigate heat gain, including extensive façade shading (terra cotta baguettes), strategically placed overhangs, shade-inducing massing, and high-albedo “cool roofs” (83% reflectance). Other energy efficiency measures included a high-performance HVAC system, increased roof and wall insulation, reduced lighting power (by 18%), and low-flow fixtures that cut domestic hot water needs.
With building loads reduced, high efficiency water-cooled chillers and boilers were selected to handle peak loads. Systems integration and controls strategies were incorporated to dynamically reduce energy during part-load or changing ambient conditions. These strategies included lighting controls, variable-speed drives on chillers, and fans and pumps. Among the various lighting controls were time-of-day, occupancy, and daylight controls for interior lighting, and façade-specific controls for exterior lighting.
Metrics
Materials & Construction
Natural materials such as stone, wood, and terrazzo are used through the project to create a warm, inviting atmosphere and keep the embodied energy relatively low. Relatively few metal and other energy-intensive materials are used, which is unusual for an institutional project. The primary material story of the project is the extensive use of terra cotta tiling and brise soleil in the façade, chosen to echo the existing brick buildings in a lighter, more diaphanous expression. Used in hot climates for millennia, terra cotta is a natural material (clay) with low embodied energy, low maintenance, and high durability. Terra cotta tiles are easily removed, replaced, reused, and recycled, and reuse commonly saves about 95% of embodied energy that would otherwise be wasted. The material also uses few chemicals in its finishing, so its health profile is excellent, compared to many other products.
Long Life, Loose Fit
The chief purpose of the addition was to make the medical system better prepared and more adaptable to changing needs. Base Realignment and Closure legislation spurred the renovation and expansion of the existing medical center at Fort Sam Houston. The new facility incorporates services previously located elsewhere, so the project’s very commission represents an effort to improve flexibility, efficiency, and longevity for both the SAMMC campus and the entire regional military system.
The medical planners used state-of-the-art, proprietary modeling and simulation techniques to analyze program needs and planning efficiencies to anticipate long-term performance and avoid unnecessary, costly, and wasteful renovations or additions.
In the building, an innovative design feature dramatically improves flexibility over time. The floor-to-floor height of SAMMC is a generous 19.5 feet, in order to include a 7-foot interstitial mechanical space in order to accommodate future changes without disrupting patient care or requiring costly and wasteful renovation.
The position of the new wing was chosen specifically to allow space for expansion. For example, the new courtyard between the new and existing buildings could easily be filled in with new program or become an enclosed atrium.
Collective Wisdom & Feedback Loops
A post-occupancy evaluation is pending, but preliminary reports from the client indicate improvements in both patient recovery time and staff productivity. The 2012 TRICARE Inpatient Satisfaction Survey Report, SAMMC ranked in the 90th percentile for Overall Hospital Rating and Recommend the Hospital. Public comments from social media have referred to SAMMC as “an absolute marvel—positively state of the art.”
SAMMC was one of the first major medical projects procured by the Department of Defense (DoD) under an Integrated Design-Bid-Build (IDBB) approach, which included early collaboration between the design team and the contractor and leveraged early use of BIM modeling and energy analysis. This process facilitated quicker evaluation and testing of building systems and sustainable design strategies. As a result of SAMMC’s success during design and development, the DoD has moved towards using full Design/Build procurement strategies on other medical projects to foster even greater designer and contractor collaboration.
SAMMC also demonstrates the government use of a disciplined process for incorporating lessons learned into their codes and standards–referred to as the Unified Facilities Criteria (UFC). Unlike other model codes, the UFC goes through more frequent updates and improvements based on feedback received on recently completed projects.
Other Information
Calculated annual energy cost savings of $219,000.
See Measures 9 and 10.
Additional Images
Project Team and Contact Information
| Role on Team | First Name | Last Name | Company | Location |
|---|---|---|---|---|
| VP in Charge | Wayne | Barger | RTKL | Dallas, TX |
| Project Manager | Alan | Sneed | RTKL | Dallas, TX |
| Design Team Leader | Eurico | Francisco | RTKL | Dallas, TX |

















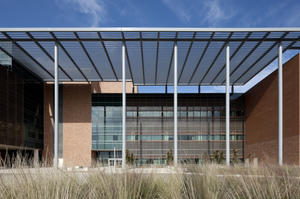
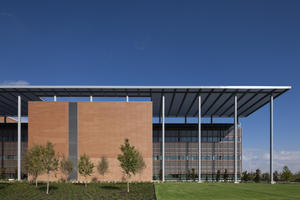
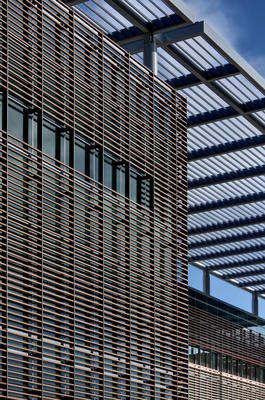
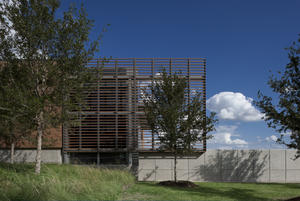
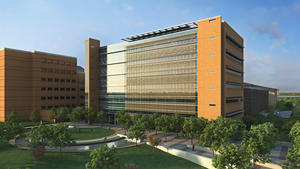
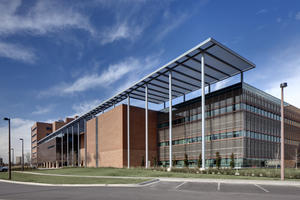
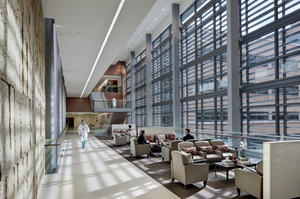
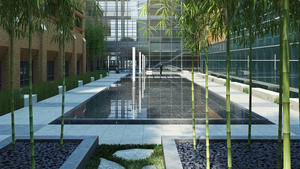
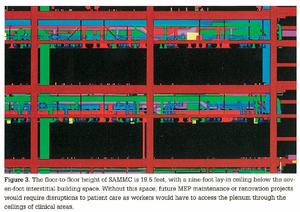
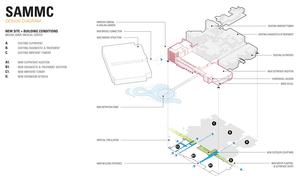
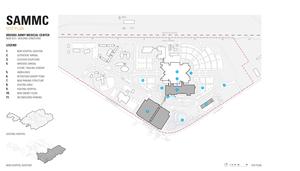
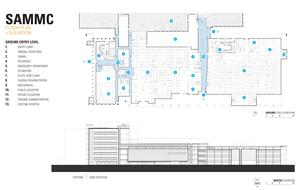
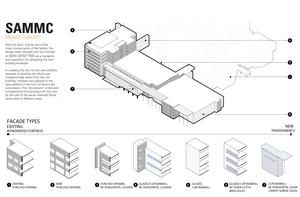
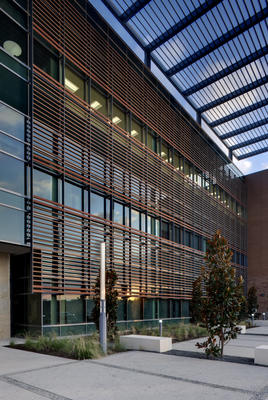
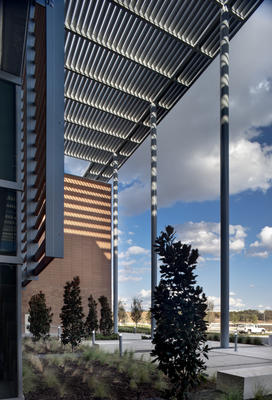
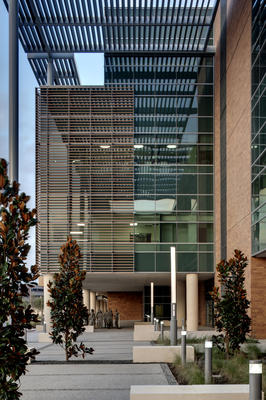
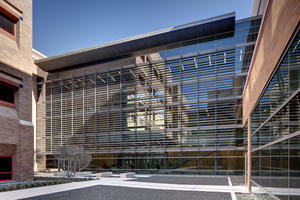


This Veterans Affairs project exhibits a strong sensibility to sustainable practice throughout its high-intensity program, comprised of in-patient beds, a national burn center and a surgical research center. The site location is dictated by the presence of a current medical complex in central Texas, which complicates attaining the energy savings that are already difficult to achieve in a major hospital. The architecture, while sympathetic to the existing complex, expands the vocabulary to be inclusive of various shading devices that promote energy savings goals while still allowing for views from and into the hospital. Natural lighting is accepted as a part of the healing process, which is important for occupants of this type of facility. The site planning and landscape complement each other as additional aspects of a healing environment. San Antonio is one of the most challenging climates in the United States for cooling and dehumidification, but this project thoughtfully and efficiently conditions the spaces for optimal comfort.