Sweetwater Spectrum Community
Project Overview
Sweetwater Spectrum is a new national model for supportive housing for adults with autism, offering life with purpose and dignity. Created to address a growing housing crisis for adults with autism, this new community for sixteen residents integrates autism spectrum design, universal design, and sustainable design strategies.
Sweetwater Spectrum is a nonprofit organization founded in 2009 by families, autism professionals, and community leaders to provide appropriate high-quality housing for adults with autism in order to maximize residents’ individual development and independence. Autism is the fastest-growing developmental disability in the United States, affecting one in 68 children. In the coming decade, as many as 500,000 children with autism will reach adulthood, yet few residential options exist for them. Sweetwater Spectrum is an innovative new model that can be replicated nationwide to help solve this impending housing crisis.
The project includes four homes, a community center, therapy pools, and urban farm. Autism-specific design strategies promote serene, legible spaces that create a safe nurturing environment. Practical sustainable design strategies promote health and wellness, reduce energy consumption, and offer multiple long-term benefits to residents, staff, and the Sonoma community. The project is a Pacific Gas & Electric Zero Net Energy Pilot Project and exceeds the 2030 Commitment.
Design & Innovation
The Sweetwater Spectrum mission: “To provide adults with autism an innovative, supportive residential community that challenges each individual to reach his or her highest potential”.
In support of this mission, Sweetwater Spectrum set out to design an environment that supports and celebrates a unique human ecology. It welcomes people of all abilities to a nurturing, low-carbon community that promotes independence, health and well-being, and builds strong interconnectedness between the land, the people and the community.
All aspects of the project were carefully considered to create a healthy and regenerative community for a full spectrum of adults with autism and their caregivers. Integrating current research on Autism Spectrum Design, spaces were designed to reduce sensory stimulation (ambient sound, visual patterns, odors, etc.), to connect to the natural world, and to create safe, comfortable, and predictable domestic environments. Simple Universal Design strategies accommodate people of all ages and abilities.
Building materials and systems promote healthy indoor air quality, energy efficiency, acoustical control, and thermal comfort. Taking full advantage of the site, the buildings are oriented to maximize solar benefit and to create a variety of outdoor spaces for activities and quiet retreat. A variety of passive and active strategies, including building orientation, high performance envelope, building-integrated photovoltaic and solar thermal panels reduce energy consumption by 88% from baseline.
Regional/Community Design
The project provides a model for community connectivity of diverse populations at the local scale, while offering a replicable solution to the growing housing crisis for adults with autism at the national scale.
The Sweetwater Spectrum leadership searched extensively for a site that provided opportunities for enriching integration within its broader community. The site in Sonoma met their criteria: a centrally-located 2.8 acre parcel, located within a supportive community, near public transit and within easy walking and biking distance of the town center. Sweetwater Spectrum provides a nurturing environment for residents, caregivers, and families that is integrated within the fabric of the town. Local businesses and Sonoma residents participate in volunteer programs and activities at the Sweetwater community. Sweetwater residents participate in the community through part-time jobs, classes, volunteer activities, and playing in the community band. Residents grow and sell Sweetwater farm produce at the town square summer market. The lives of the residents and the health of the Sonoma community are entwined and mutually enriched.
The new community is also designed for long term resiliency and self- sufficiency with on-site energy production, food production, and storm water management. In 2014 the Sweetwater community has successfully withstood a major earthquake and a 100 year storm without damage.
Metrics
Land Use & Site Ecology
Located within the fertile Sonoma Valley, the open mid-block site is part of a suburban residential area and was previously slated for the development of 14 single-family residential units. The Sweetwater Spectrum community preserves the important community midblock open space and enhances the native ecosystems and habitats of the site and region.
The buildings are organized along the perimeter of the central interior part of the site, thereby preserving a landscaped setback at the West Fifth Street entry and views to the one-acre farm from West Spain Street. Existing heritage oak trees were preserved and relocated, and drought tolerant native landscaping is provided throughout. A site-wide storm water treatment bio-swale, managing 100% of all site storm water, was incorporated into the landscape design at the perimeter of the entire property.
The one-acre organic farm, orchard, and greenhouse supports farm activities and projects for the residents and community volunteers while fostering robust bio-diversity. Produce from the farm and orchard is used daily by the residents and also sold at the local farmer’s market. The generous variety of outdoor spaces and the farm profoundly connect Sweetwater residents to their environment, their community, and the therapeutic rhythms of the natural world.
Bioclimatic Design
The site is located in the warm, marine climate of the Northern California inland coastal region. The buildings are sited to optimize the passive benefits of daylighting, solar control, natural ventilation and cooling, and outdoor living. Due to the sensory sensitivity of the residents, climate control and comfort were critical aspects of the design. In addition to passive strategies the building envelopes were optimized to reduce energy loads through high-performance windows and enhanced building insulation.
The site plan and building massing derives from the specific site climatic conditions. The buildings are organized on an east-west axis to maximize solar orientation and create a variety of outdoor spaces with different exposures. Each building is designed to provide a balance of natural daylight with sloped roof volumes responding to the solar orientation.
Benefiting from the mild climate, 100% of the buildings are naturally ventilated and cooled. Building mass and orientation, Energy Star-rated cool roofing and high-albedo paving help to further reduce cooling loads in warm weather. Fixed sunshades, trellises, and porches on the south, east, and west facades provide sun control and thermal comfort. Operable external sunshades are provided on the west-facing residential elevations for protection from low western sun.
Light & Air
The design emphasizes simple solutions that maximize energy efficiency, resident comfort, and connections to nature while reducing first cost and long-term maintenance.
Integrating proper orientation, well-positioned windows, and tubular skylights, 100% of the primary residential and program areas are day-lit. Overall, 93% of all building's spaces use daylight as their primary light source. High-efficiency lighting is controlled by switches and timers rather than occupancy sensors due to the potential disturbance occupancy sensors could cause this specific population. 100% of regularly occupied spaces have views to the outdoors, many with direct connection to outdoor areas including private patios, community terraces, and gardens.
The buildings orient to the prevailing winds, allowing 100% of the primary residential and program spaces to be naturally ventilated. A system of low velocity ventilation air is also provided to ensure healthy indoor air quality at all times - even when windows are closed. Ceiling fans are not appropriate for this project due to potential sensory stimulation experienced by residents. A variety of materials ensure healthy indoor air quality, including no -VOC paints, adhesives and sealers, formaldehyde-free insulation and wood products, and non-toxic, vinyl-free flooring. A “green housekeeping” plan requires environmentally friendly cleaning solutions to reduce chemical sensitivity.
Metrics
Water Cycle
Located in a semi-arid climate that experiences periodic droughts, the project manages 100% of stormwater on site and reduces overall water use by over 33% from LEED 2009 baseline requirements. Low flow plumbing fixtures were used throughout the project as well as water efficient Energy Star appliances in the kitchens and laundry areas. The program-required therapy pools utilize high efficiency filtration systems, 100% solar hot water heating systems, and year-round pool covers to minimize water evaporation and heat loss.
As part of the sustainable site design strategies, bio-swales are provided at the perimeter of the site planted with native grasses and shrubs to manage all on-site stormwater and recharge the aquifer. To provide greater resilience in a peak storm event, the bioswale is designed to manage 135% of maximum expected rainwater from a 24-hour, 2-year storm. Pervious paving was provided in the site driveways and parking areas for stormwater management. Drought-tolerant native landscaping is used throughout the site with particular attention paid to plant toxicity due to the needs of the residents. The site landscaping, farm, and orchard are irrigated with an efficient drip systems using only on-site well water.
Metrics
Energy Flows & Energy Future
The project exceeds the AIA’s 2030 Commitment for energy reduction, using 88% less energy than baseline including on-site renewable energy contribution.
Designed to achieve Zero Net Energy through passive and active systems, the building envelope integrates added insulation, sun shading, cool roof, high-performance glazing, natural ventilation, and daylighting to reduce the need for heating, cooling, and lighting. A radiant slab heating and cooling system was used with a low-velocity ventilation system since ceiling fans can be a negative stimulus to people on the autism spectrum. This system ensures comfort and healthy indoor air quality while meeting the sensory needs of the residents. A direct digital control building management system is provided to control and monitor all systems. Energy Star rated appliances and induction cook tops are used for safety and energy efficiency. The high efficiency lighting is controlled by automatic timers since occupancy sensors are distracting to the residents.
The project currently has a 51 kW photovoltaic system which provides 82% of the total site electricity, reducing utility costs and carbon emissions. Additional capacity is provided for future PV panels required to achieve Zero Net Energy. Flat plate solar hot water collectors at each building provide 85% of domestic hot water. Solar thermal panels at the therapy pools provide 100% of pool heating requirements.
Metrics
Materials & Construction
The materials and construction systems of the Sweetwater Spectrum Community were selected with special consideration toward health, resource-efficiency, and the specific needs of the residents. Individuals with autism spectrum disorder can experience heightened sensitivity to a variety of environmental factors, including visual, thermal, auditory, social, and chemical sensitivities. They require healthy, calming, safe, and durable environments.
HEALTHY, DURABLE SPACES: Excellent indoor environmental quality is ensured by the use of no-VOC paints and sealers, vinyl and formaldehyde-free materials, and radiant heating to reduce allergens. Durable materials included impact-resistant drywall, commercial grade doors, and cement board exterior cladding. Interiors feature advanced acoustical treatment to control ambient sound.
COMPACT DESIGN: The buildings were designed in compact configurations that minimize conditioned space, maximize plan, structure, and skin efficiencies, and reduce material use. The wood structure is planned on a rigorous 24” module to save material. The building mass displays minimal articulation, resulting in highly efficient structural systems and reduced surface area.
RESOURCE MANAGEMENT: Over 10% of all materials are recycled, including fly ash in concrete, carpet, aluminum, countertops, and steel. 15% of all materials were regionally harvested and manufactured to reduce embodied energy. Rapidly renewable materials include cotton insulation, rubber base, and linoleum flooring.
WASTE MANAGEMENT: Over 99% of site and construction debris was diverted from landfills. Recycling and composting stations throughout the project and farm promote ongoing waste management.
Long Life, Loose Fit
The buildings were designed to provide flexibility and adaptability in both the short and long term. The site plan was designed to provide for future flexibility and potentially four additional residential units in the farm area. Conversion of the community to a co-housing, elder care or memory care residence can be easily achieved in the future if necessary. The plan configuration of each house allows for a variety of options in each residential wing (men, women, similar abilities/needs, couples, etc.), which can evolve over time. The configuration of each residence is similar to promote construction efficiency and to allow for seamless transitions between houses if resident relocation is required.
The wood-frame, slab on grade buildings are designed for a minimum useful life of 100 years. Located in a seismically active region, the buildings were designed to minimize damage in a seismic event through the use of low, simple forms, low building mass, and high-efficiency seismic systems. Major finishes were selected for durability, low maintenance, and longevity. Spaces are designed to accommodate aging in place, allowing for personalization of the spaces by each individual resident and group house over time. As a new organization, Sweetwater Spectrum was designed to evolve as their operations develop over time and serve as a model for future communities for adults with autism.
Collective Wisdom & Feedback Loops
The design process was collaborative, iterative, and research-intensive. As a “first of its kind” project, all members of the team were actively engaged in project research and a detailed design process. During the programming phase the design team met with experts in the field, interviewed families, caregivers, and autism professionals, and conducted workshops with the client team. Research undertaken at the Arizona State University Stardust Center and School of Architecture led to evidence-based residential design guidelines for adults with autism. Their final report, Advancing Full Spectrum Housing: Designing for Adults with Autism Spectrum Disorders, was invaluable to the team.
As a PG&E Zero Net Energy Pilot Project, the design was peer-reviewed by a third party engineer, and PG&E installed a monitoring system that will provide on-going performance data for the Sweetwater buildings.
Early and regular outreach to the neighbors and residents of Sonoma encouraged open communication and engagement with Sweetwater Spectrum and resulted in unanimous project approvals and a warm welcome for the residents of the Sweetwater community.
Sweetwater Spectrum is in the process of a one year Post-Occupancy evaluation in conjunction with Dominican University and the University of California San Francisco. The organization is actively pursuing additional projects in other communities to replicate the Sweetwater Spectrum model.
Other Information
Sweetwater Spectrum is committed to environmental stewardship, resource efficiency, and renewable energy to minimize the use of fossil fuels and reduce carbon emissions. To achieve their energy goals Sweetwater Spectrum was designed with passive and active systems including building-integrated solar photovoltaic and hot water panels. The final construction bid included the installation of the domestic solar hot water system on each building and for the therapy pool and spas. However, the project budget did not allow for the purchase of the photovoltaic solar panels as part of the initial project.
During the construction phase a third party renewable energy service provider, California Clean Energy, was selected by Sweetwater Spectrum to provide the photovoltaic solar panels as part of a Power Purchase Agreement. The PV equipment was installed by the third party provider as part of the lease arrangement and Sweetwater receives a renewable electricity supply at reduced rates compared to the local utility company. In addition to the benefit of reduced energy costs during the lease period, Sweetwater Spectrum has the option to take over the equipment at the end of the lease term for a fraction of the initial cost. The 51 kW photovoltaic system provides 82% of the total site electricity with additional capacity for future PV panels required to achieve Zero Net Energy.
The project process comprehensively engaged all design team members and the Sweetwater Spectrum organization in all phases. Following are a few notable examples:
PRE-DESIGN:
+ The design team members collaborated with the Sweetwater organization in extensive research into current best practices for Autism-Specific Design, which included both review of existing academic studies and interviews with stakeholders. The team then assisted the client with the development of the project vision and goals for this unique, first-of-its-kind community.
DESIGN:
+ A detailed Building Performance Narrative was developed by the design team and presented to Sweetwater Spectrum for approval early in the design phase.
+ This document defined overarching project goals, project energy and resource efficiency goals, autism-specific requirements for spatial relationships, materials and building systems, as well as the anticipated thermal comfort ranges and environmental performance criteria.
MEASUREMENT AND VERIFICATION / POST-OCCUPANCY EVALUATION:
+ As part of the PG&E Zero Net Energy program the design team and Sweetwater Spectrum has received data from the on-site monitoring of building systems and a report with analysis and suggestions for enhanced operations.
+ Sweetwater is currently in process on a post-occupancy commissioning of the facility which has resulted in recommendations and implementation of system adjustments and performance.
+ Sweetwater will continue to evaluate operations, review lessons learned for future projects, and monitor social and health benefits of the residents.
+ After two years of operation, Sweetwater reports on anecdotal evidence of significant improvements in the lives of the residents including positive behavioral and socialization skills, improved health, and overall well-being.
+ Sweetwater Spectrum is currently partnering with Dominican University and University of California San Francisco to conduct research and project evaluations on this new model of supportive residential community for adults with autism.
Additional Images
Project Team and Contact Information
| Role on Team | First Name | Last Name | Company | Location |
|---|---|---|---|---|
| Structural Engineer | Brian | Hartley | Structural Design Group | Santa Rosa, CA |
| Landscape | Dave | Roche | Roche + Roche Landscape Architecture | Sonoma, CA |
| Mechanical/Electrical/Plumbing Engineer | Sean | Timmons | Timmons Design Engineers | San Francisco, CA |
| Lighting Designer | David | Malman | Architectural Lighting Design | San Francisco, CA |
| Acoustics | Charles | Salter | Charles M. Salter Associates | San Francisco, CA |
| Civil Engineer | Tim | Schram | Adobe Associates, Inc. | Santa Rosa, CA |
| General Contractor | Roger | Nelson | Midstate Construction | Petaluma, CA |
| Solar Photovoltaic Provider | Jeff | Ilfeld | California Clean Energy, Llc | Berkeley, CA |
| Solar Photovoltaic Installer | Bill | Stewart | Solarcraft Services, Inc. | Novato, CA |
| Geotechnical Engineer | Scott | Stephens | Miller Pacific Engineering Group | Novato, CA |
| Furniture | Lori | Darrah Jones | One Workplace | San Francisco, CA |
| Photography | Tim | Griffith | Tim Griffith Photographer | San Francisco, CA |
| Photography | Kyle | Jeffers | Kyle Jeffers Photography | San Francisco, CA |
| Photography | Winni | Wintermeyer | Winni Wintermeyer Photography | San Francisco, CA |














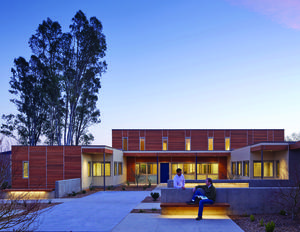
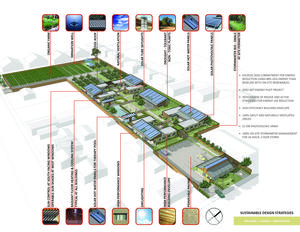
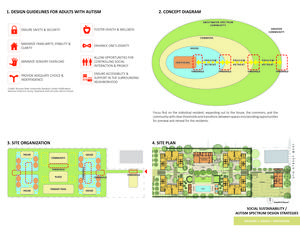
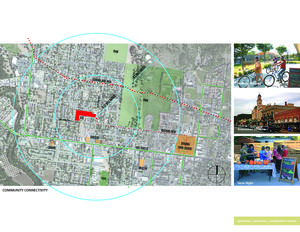
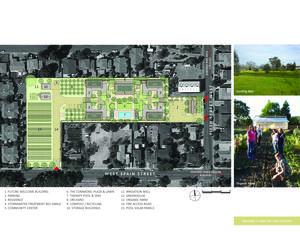
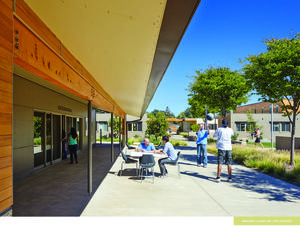
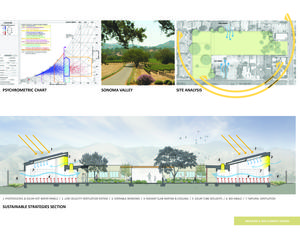
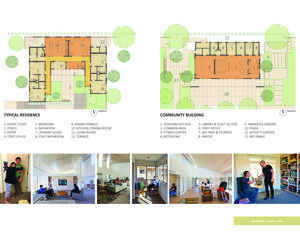
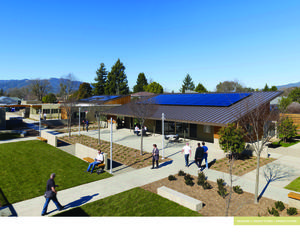
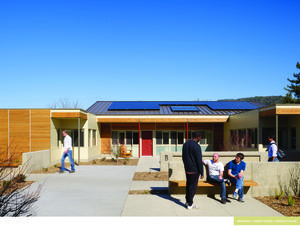
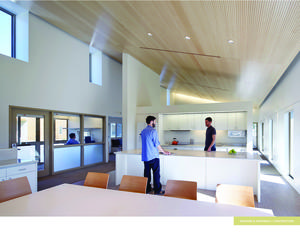
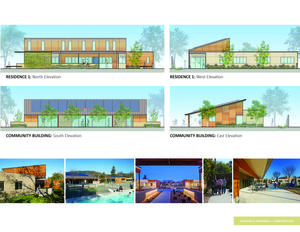
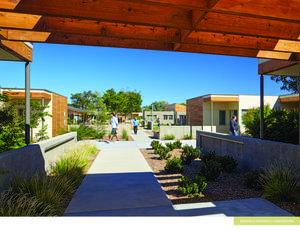
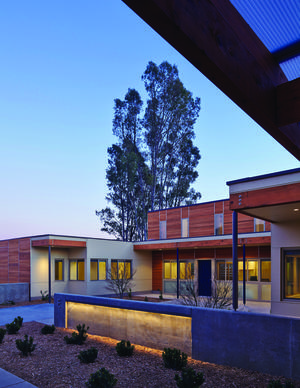


This is a thoughtfully designed and carefully detailed project. The agenda extends beyond the building to include food production on-site and a therapy pool, as well as other services for autistic adults. The emphasis on sustainable passive strategies, including 100% natural ventilation and cooling, is very subtle and quietly done. The landscape design of the site focuses on stormwater treatment that manages 100% of the site's stormwater as well as a one-acre organic garden, orchard and greenhouse that provides both food and therapeutic value. The scale of building and site landscape keeps with the scale of the surrounding area, which is important in incorporating this type of facility into a residential neighborhood that had been slated for 14 new single-family homes. The indoor and outdoor spaces are seamlessly integrated. Half of the building's power is generated by the photovoltaic system, but the 51 KW solar electric system is designed to be expanded and make the building net-zero at a later date. Solar water heating also provides 85% of the domestic hot water and pool heating.