The David and Lucile Packard Foundation Headquarters
Project Overview
The headquarters for The David and Lucile Packard Foundation in Los Altos, California brings staff, grantees and partners together to solve the world’s most intractable problems. Passive, bioclimatic design strategies support the core philanthropic mission while serving as the basis of the net zero energy (NZE) and LEED Platinum building performance.
The Packard Foundation's connection to the Los Altos community dates back to its inception in 1964. For two decades, as the Foundation's grantmaking programs expanded locally and internationally, staff and operations have been scattered in various buildings. This project enhances proximity and collaboration while renewing the Foundation’s commitment to its local community. The project's focus on sustainability brings the Foundation's facilities into alignment with its core work of conserving and restoring the Earth’s natural systems. Its new home--the largest building to date to receive Net Zero Energy Building Certification™ through the International Living Future Institute--is the cornerstone of its effort to demonstrate how an organization can improve its effectiveness and the quality of life for its employees while emitting carbon at the rate needed to keep temperature rise below 2°C.
Design & Innovation
The project vision was not to design a sustainable building, but to advance the Foundation’s sustainability as an organization. An integrated design team, including transportation planners, sustainable food experts and a newly formed Sustainable Task Force, began with an assessment of the Foundation’s overall impacts. Staff commuting, travel and building energy use each represented roughly one-third of their emissions. The team then developed a range of strategies to address each of these sectors.
With the overall greenhouse-gas footprint as the ultimate measure for project success, the project team aimed for eliminating net annual gas and electricity use while aggressively addressing transportation impacts through the project process. Design choices were passed through a "replicability” filter: the goal was not the least cost, but to identify best practices that within a decade were poised to transform the building marketplace at a competitive cost.
Perhaps most importantly, the project set out to prove that a more sustainable life is simply a better life. Occupants reported the biggest change they experienced during their first year in the building was how the courtyard and adjacent common spaces increased the sense of community and improved the quality of everyday life.
Regional/Community Design
The Foundation’s greenhouse-gas footprint analysis identified transportation emissions as the biggest sector with individual car commuting as the single biggest emissions source. While local zoning code required 160 parking spaces, the team documented a much lower demand for 67 spaces and developed a Transportation Demand Management Plan (TDMP) to reduce demand further over time. Coordination with the City of Los Altos allowed the elimination of a planned $8 million underground garage from the project, thereby reducing project embodied carbon emissions by one-quarter, all while incentivizing alternative modes of commuting. A “last mile” shuttle from their building to the rail station also picks up others along its path, improving connectivity and transit options for the greater community.
The team exploited feedbacks between the building project and air travel-related emissions as well. Remote collaboration technologies such as video conferencing are integrated into all meeting spaces. Over time the staff hopes to reduce travel and improve quality of life by connecting virtually with grantees and others whenever possible.
Metrics
Land Use & Site Ecology
Until World War II Los Altos was an agricultural town dominated by apricot orchards. By the 21st century, the project site was 97 percent impervious, covered in substandard, mostly unoccupied buildings and asphalt parking lots two blocks from Main Street. The challenge was how to densify and enliven the historic downtown with daytime office workers while improving site ecology in the process.
The end result is a porous and transparent building set in a climate-appropriate landscape that reduced site imperviousness to 35 percent. Ninety percent of the plants are native to California and were sourced within 500 miles. The landscape is split down the center of the site into “grassland” and “woodland” ecosystems, reinforcing the building parti while demonstrating the layered landscape of native plant communities. A 25-year old live oak tree in the entry court was grown from an acorn on a Packard family-owned property. The western columbine, which was Lucile Packard’s favorite flower, adorns the sidewalk rain gardens. A green roof visible from the second floor hallways and boardroom is enlivened by a variety of shallow rooting, low growing succulents planted to create a mosaic similar to the bluffs on the California coast.
Bioclimatic Design
Sometimes good urbanism and energy efficiency can work against each other. Early on, the design team chose to align the building to the street grid--which is oriented 40 degrees off true north--in order to be good neighbors and affirm that sustainable buildings can “fit in.” The task was then set: if ALL direct sunlight could be kept out of southwest-facing spaces and extra attention was paid to glare control, the energy penalty would be kept to less than 5 percent as compared to an optimally oriented building.
This was achieved by utilizing layering of sunshading and glare control strategies; including roof overhangs, balconies, trees, interior blinds and automated exterior blinds on all southwest-facing windows. The design is tuned for the uniquely benign California climate; emphasizing connectivity between indoor and outdoor spaces through an operable façade that opens up to invite staff to access the outdoors. The largest “room” in the project--the outdoor courtyard--functions as a casual meeting space set in a bucolic California landscape. Detailed design studies tested options to ensure a good outdoor micro-climate, with an optimized length, width and height for both winter warmth and summer cooling.
Light & Air
This is a building shaped by daylight and access to the outdoors. Two 40-foot wide office wings are pulled apart to create a landscaped courtyard space at the figurative and literal heart of the site. In that narrow building footprint, all occupants are within easy reach of daylight, views and operable windows. Natural ventilation displays on laptops and break rooms alert occupants when outdoor conditions are optimal for opening windows. Interior shades are user-controlled to combat glare, but automatically rise each night as a default. To harvest the potential energy savings made possible by the exceptional daylighting, electric lighting automatically dims when daylight levels suffice. Under-counter LED task lights are controlled by occupancy sensors at each desk. The daylighting design aimed for “perceptual brightness”-–a space so well daylit that no one thinks to override the lighting controls. To that end the design includes linear skylights and lightshelves throughout the upper floor and a ground floor made as tall as possible to extend the reach of daylight. The energy model predicted a 40% reduction in lighting energy but the first year measured results showed performance 26% better than modeled as the performance of the daylighting system exceeded expectations.
Metrics
Water Cycle
The Packard family founded the Monterey Bay Aquarium and its Research Institute to study and safeguard the health of our oceans and fisheries. This project continues with that tradition as it demonstrates best practices by absorbing stormwater flows and improving stormwater quality. Rainwater from the roof is routed to a 20,000-gallon underground cistern to meet 90 percent of toilet flushing and 60 percent of irrigation demand. It is the first rainwater for indoor use system in Los Altos. The cistern overflows into a detention pond designed to minimize any stormwater actually reaching the public storm system. Greywater systems were considered but ruled out due to the low source availability in an office building.
All runoff from impervious surfaces is treated via vegetated swales, rain gardens or underground infiltration basins. The project voluntarily retrofitted both sides of existing street frontage on Second Street by removing the sidewalk and constructing flow-through “rain gardens”--the first in Silicon Valley--which will treat and infiltrate road runoff. In sum, the stormwater peak flow rates and volumes are reduced approximately 50 percent from pre-project levels.
Metrics
Energy Flows & Energy Future
The net zero energy (NZE) approach is driven by daylighting, enhanced envelope design, highly efficient HVAC systems and an innovative effort to cut plug load energy in half. A 285 kW PV system is sized to meet yearly energy demand.
Triple-element glazing (R-7.7), detailing to eliminate thermal bridging and continuously insulated wood-framed walls (R-24) eliminate the need for perimeter heating. The low heating demand allows an all-electric (truly zero energy/carbon) system providing heating through ventilation supply air. Chilled beams and radiant panels provide cooling using chilled water created at night by compressor-free cooling towers and stored in 50,000-gallon underground tanks. Cooling energy is reduced 90 percent from a conventional chiller and VAV-reheat system.
A plug load management plan promised a predicted 58% energy savings, primarily through a purchasing plan aimed at buying the top 5% of Energy Star equipment. First year plug load energy savings exceeded predictions.
Passive survivability is aided by rainwater storage, a thermal comfort approach based on an enhanced envelope and smaller systems, as well as daylighting, natural ventilation and solar electric/thermal energy generation. In the first year of operation, the building was energy positive with a net energy use intensity (EUI) of -4 kBtu/sf/yr.
Metrics
Materials & Construction
Material resource conservation strategies took many forms:
Embodied carbon – Emissions were reduced through use of a wood/steel hybrid structure and wood-framed walls while the concrete mix featured 70 percent cement replacement using slag. The total embodied CO2 of 1,790 tons pays off in 4.4 years when compared with current yearly operational CO2 of 409 tons, justifying the construction of a new NZE building.
Deconstruction – 95 percent of materials from deconstruction were diverted from landfill.
Material sourcing – All wood was FSC-certified or salvaged including wood veneer sourced from Eucalyptus trees felled during the Doyle Drive rebuilding project in San Francisco, California. Exterior wood is FSC-certified western red cedar. Stone is Mt. Moriah from the border of Utah and Nevada, within a 500-mile radius from the site. The exterior copper is 75-percent recycled, with a long life span and integral finish. Vertical application and low pH levels in west coast rain eliminates risk from leaching of “ionic copper” into waterways which can be found in roof applications in acidic environments.
Use reduction – Advanced wall framing techniques with studs at 24 inches on center saved wood and reduced thermal bridging by increasing the area available for wall insulation.
Long Life, Loose Fit
This project is meant to house the Packard Foundation in their ancestral town for the remainder of the 21st century, so the quality of materials and detailing reflect this intent. For example, beams and trusses tend to span without intermediate columns to allow for future reconfiguration; Truss ends exposed to the weather are bolted on to allow replacement in the event of weathering; integral finish materials that invite weathering like stone, copper and wood adorn the exterior.
In the San Francisco Bay Area, however, building life expectancy is governed as much by earthquakes as other factors. Therefore the team opted to upgrade the seismic lateral system using rocking and restoring braced frames: a self-centering innovation in which the frames are designed to first yield and then return to plumb during a major earthquake. Structural fuses designed to absorb seismic forces can be easily and inexpensively replaced.
Twelve modular office “neighborhoods” provide flexibility for working groups as they change over time. Standardized building blocks of 120-square-foot “flex office/meeting rooms” and 80-square-foot workstations are composed to form the “neighborhoods.” The multi-functioning flex rooms can be reconfigured in the short and long term to serve multiple purposes.
Collective Wisdom & Feedback Loops
Net zero energy (NZE) is not a design goal; it is an operational goal proven or disproven each year. The design team engaged with Foundation staff early to test energy model assumptions and ensure shared ownership of the goals and results. A “real world” energy model aimed to predict actual energy use by honing in on items such as plug loads and occupancy schedules. Post-occupancy phase services extended beyond user surveys to include monitoring and post-occupancy commissioning. Key team members remained involved for the first year to troubleshoot issues in real time and to document results and challenges.
Circuit-by-circuit monitoring provided a plethora of information about how energy is actually used and the extent to which energy model predictions align with reality. There are numerous active systems in the building all with monitoring and data. Many systems, like the thermal storage tanks for cooling, outperformed expectations, leading to less cooling and related pump and fan energy use. In contrast, heating energy use and related systems used more energy due to infiltration, thermal bridging, less lighting energy use and other factors. The overall results were in line with expectations; but the lessons learned will impact future NZE projects for those involved.
Other Information
A key project goal is to demonstrate the replicability of NZE projects, for which the ultimate question is “what is the additional cost?” Much about this project is unique, including the high baseline construction costs in the area. The cost of the “replicable warm shell”--including the roof, walls, windows, heating, cooling, plumbing, elevator, and photovoltaics--that allow the project to get to zero energy is $23.5 million or $477 per sq. ft. This compares favorably to other Class A office space in the area.
Perhaps a better way to understand the costs of NZE, however, is to look at specific building systems and how integrated design can reduce or eliminate additional costs. While the triple element windows (see Measure 7) cost more than standard windows, they boost the envelope performance enough to eliminate zonal heating and net a $75,000 first cost savings. Add the $300,000 saved in 35 kilowatts of avoided PV panels due to reduced heating demand, this solution shows that thoughtful system design does not need to cost more.
In another example, plug load energy savings reduced the required PV system by 85 kW or $400,000 in first cost.
Predesign: Programming for sustainability was a critical component of the project. The Foundation staff came from a traditional setting of large, private offices with meeting space in each office. Through programming, the project team came to a new model of smaller (120 square foot) private offices, more workstations and a variety of group work spaces. This process yielded significantly higher space utilization and lower energy use, while supporting emerging work styles.
Design: The energy model for this project has little resemblance to a compliance model. All assumptions, schedules and loads were examined by multiple team members in an attempt to estimate actual energy use as accurately as possible. The architect and energy modeler presented a unique “Energy Model Report” to the client, which helped explain “living” nature of the NZE goal and the Foundation’s responsibility for achieving it in operation.
Commissioning: There are numerous active systems requiring commissioning in the building in addition to M/E/P including: automated exterior sunshades, automated interior blinds, advanced lighting controls including daylight dimming and occupancy, plug load occupancy sensors and circuit-by-circuit monitoring, mechanical system controls, and IT and AV control systems. Since commissioning only occurs in an unoccupied building in one particular season, thorough commissioning required an extension of activities into the post-occupancy phase.
Measurement & verification/post-occupancy evaluation: The majority of activity centered on the mechanical system and its controls, as other active systems performed well. However, half of the air-source heat pumps failed, requiring diagnostics, repairs and upgrades. Through manual adjustments to the system, the building maintained operation while the units were repaired. With remote access to every point on each control system, the building can be monitored in real time. With just a phone call, the building operator was able to engage the post occupancy team, who could immediately access the current operation of the building and provide feedback, download information for further analysis, or schedule a site visit to investigate an issue.
Additional Images
Project Team and Contact Information
| Role on Team | First Name | Last Name | Company | Location |
|---|---|---|---|---|
| Principal in Charge | Scott | Shell | EHDD | San Francisco, CA |
| Design Principal | Marc | L'Italien | EHDD | San Francisco, CA |
| Project Manager | Brad | Jacobson | EHDD | San Francisco, CA |
| Project Architect - Exterior | Terry | McCormick | EHDD | San Francisco, CA |
| Project Architect - Interior | Lotte | Kaefer | EHDD | San Francisco, CA |
| Owner's Representative | Linda | Rhodes | Rhodes Dahl | Charleston, SC |
| Commissioning Agent | Amir | Yazdi | CTG Energetics – The CADMUS Group | Irvine, CA |
| Structural Engineer | David | Mar | Tipping Mar | Berkeley, CA |
| Mechanical and Plumbing | Peter | Rumsey | Integral Group | Oakland, CA |
| Electrical | David | Kaneda | Integral Group | San Jose, CA |
| Civil Engineering | Bry | Sarte | Sherwood Design Engineers | San Francisco, CA |
| Landscape | Joni | Janecki | Joni L. Janecki & Associates | Santa Cruz, CA |
| Lighting | Janet | Nolan | Janet Nolan & Associates | San Francisco, CA |
| Acoustical | Charles | Salter | Charles M. Salter Associates, Inc. | San Francisco, CA |
| Specifications | Richard | Sinner | Specifications West | Carefree, AZ |
| Daylighting | Susan | Ubbelohde | Loisos Ubbelohde | Alameda, CA |
| Telecom, Security, Voice and Data, Audiovisual | Stephen | Shea | Shen Milsom Wilke | San Francisco, CA |
| Code Consultant | Jeff | Maddox | The Fire Consultants | Walnut Creek, CA |
| Controls System (SCADA) | Raymond | Clarke | Pipeline Systems (PSI) | Concord, CA |
| Fire Protection | Jennifer | Doty | Northstar Fire Protection | Millbrae, CA |
| Transportation | Patrick | Siegman | Nelson/Nygaard Consulting Associates, Inc. | San Francisco, CA |
| General Contractor | Mike | Humphrey | DPR Construction Inc. | San Francisco, CA |


















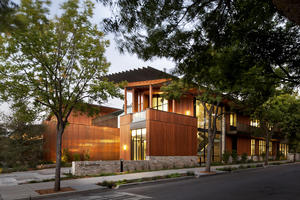
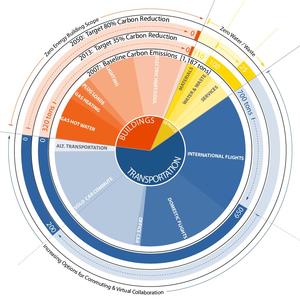
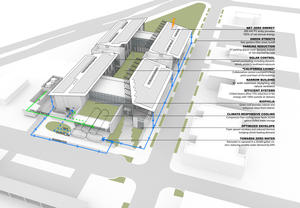
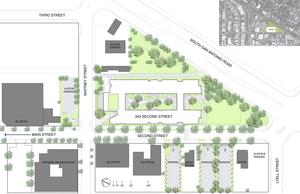
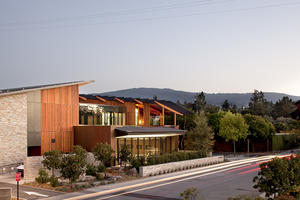
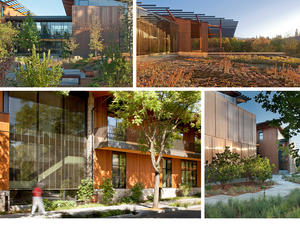
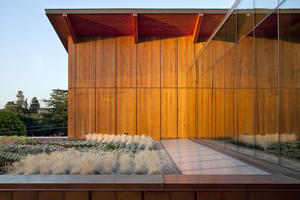
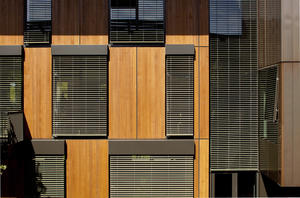
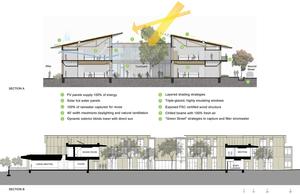
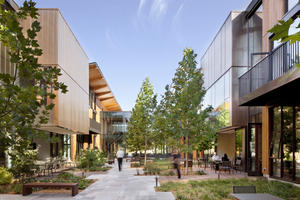
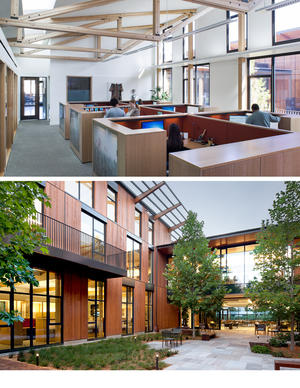
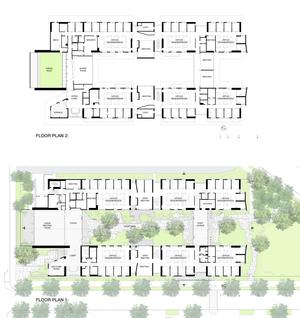
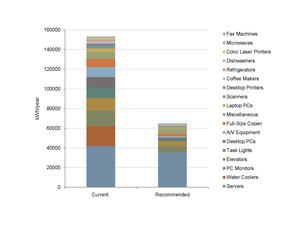
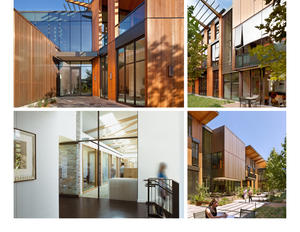
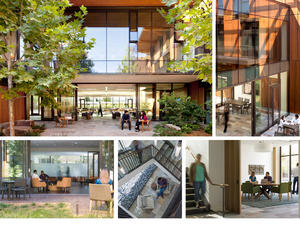
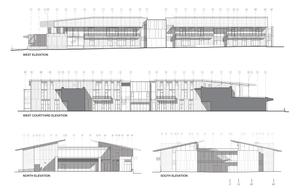
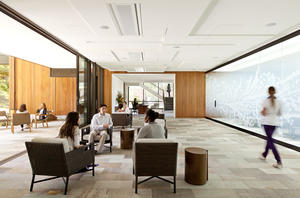
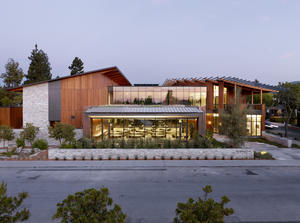


This pleasant addition to a downtown edge integrates into its community. The transparent center core is welcoming from the street. The use of native plant species helped transform the original 97% impervious surface area into a beautiful landscape. The design has an affinity with some of the Eichler style houses in that area through the use of massing, detailing and regional materials. This strong use of materials translates into gracious interior spaces. The building's holistic approach to energy facilitates net positive energy from large-scale attributes, such as natural ventilation, chilled beams, radiant panels, and thermal storage, down to small scale decisions including selecting only the top 5% of EnergyStar rated equipment to reduce plug loads.