University of Wyoming - Visual Arts Facility
Project Overview
The Visual Arts Facility (VAF) at University of Wyoming consolidates the University’s fine arts program from its scattered locations throughout the campus, addressing the limitations of the former facilities while providing students and faculty the resources to facilitate their exploration in the fine arts. The building is designed to be state-of-the-art, competitive, accessible, and sufficiently flexible to accept program and technological evolution. Sited adjacent to the Wyoming State Art Museum, the VAF is a key component of the campus’s new arts precinct. Complementing the archival and display nature of the museum, the VAF includes facilities for art history instruction along with studios and labs for ceramics, sculpture, painting, drawing, small metals, printmaking, graphic design, and digital arts. Faculty studios, public gathering spaces, critique and display areas, and a gallery that converts to a black box address the additional needs of the art department. The art faculty and students find great inspiration in Wyoming’s extraordinary environment of big sky, rocky buttes, and dynamic winds, and often head outdoors to work. As such, the building is intended to be equally engaging, allowing occupants to experience the outdoor environment from within while at the same time creating quality interior experiences.
Design & Innovation
The key environmental and ecological goals for this project are integrally about its physical environmental impacts and the health and safety of building users. Many art materials and processes are inherently hazardous; thus, the overarching goal was to create a safe and healthy building while also addressing primary environmental concerns, such as energy use.
The building provides a teaching and learning environment that is both state-of-the-art in occupational safety and in its concern for discharge of pollutants from building use. As the facility is contributing to the education of future artists, it serves to inspire future art faculty to continue improving upon the health and safety of their profession.
The cold clear Wyoming skies together with a vast roof area set the stage for one of the largest solar evacuated tubes in the US. The evacuated tubes sit atop the roof like a crown on the building making a statement for sustainability on a campus that is powered by coal and oil, both physically and in funding from extraction within the state.
Heat recovery is a major contributor to energy performance due to the lab-style 100% exhaust ventilation throughout the studios.
Regional/Community Design
With prominent facilities of arts education gathered on the coasts, it is the direct intent of the new Visual Arts Facility to support and contribute to the arts in the state of Wyoming and the Mountain West region. Paired with the University Art Museum and the American Heritage Center, adjacently located, the VAF creates an arts district primed to inspire and educate the next generation of Wyoming’s artists. The advances made through the design of the VAF seek not only to sustain the natural environment that inspires, but to educate on the sustainability of artistic process focusing on health and safety, so as to not give up the artist to gain the art.
In addition to its cultural influence, the VAF sits on a campus that receives millions of dollars annually as a result of the area’s extraction economy. The exceptional energy performance measures implemented here not only prevent the continuation of the campus’s growing reliance on their aging on-site coal burning power plant, but are outwardly worn to advertise its sustainable goals for all to see. The VAF demonstrates that political climates do not have to hold back advancement in preserving natural climates.
Metrics
Land Use & Site Ecology
The expansive landscape surrounding the VAF is designed as a buffer. The site lies at the edge; where the University’s development joins to the alluvial wash of the Laramie Mountains and the majestic Vedauwoo rock within. The native plantings are allowed to grow, and the rock formations placed around the site soften the development and bring the natural right to the front door for art student and wildlife alike.
The building’s design celebrates the natural beauty of Wyoming as a source of identity and inspiration for the department’s faculty and students. The refined palette of materials reflects the Wyoming landscape and the history of the campus surrounding. The stone is the same stone that has made up every campus building since the founding, having been quarried from the campus’s own quarry at the edge of the city; making the campus literally of the site.
The wind is an ever-present reality in Laramie and contributes to the form given the VAF. Massing density and materiality relate explicitly to the harsh winter winds.
Bioclimatic Design
The Laramie Valley, the VAF calls home offers up extreme climatic conditions. Long, cold winters bring freezing temperatures, driving snow, and relentless winds. The VAF utilizes high performance windows and a well-insulated, airtight building envelope to minimize skin loads first. The building form responds to these conditions by placing large swaths of solid walls clad in the traditional campus stone to break the cold winter winds.
Wind and solar both became viable options when looking at renewables. Laramie’s sky conditions along with campus political and economic issues led to the selection of the solar thermal system for heating. Heat flows from the evacuated tubes to support the hydronic radiant floors, domestic hot water, and pretreats outside air for ventilation. This system provided 37% of the building’s heating in the first reporting year. Tuning has continued to adjust for full efficiency, and the facilities department claims to have more work to do.
The short, arid summers support evaporative cooling in lieu of traditional refrigeration-based air conditioning systems. The VAF is the first campus building to use this process rather than relying on the University’s central plant chilled water system, saving the University thousands in energy costs every year.
Light & Air
Many art making processes are enhanced by the controlled use of natural light. In the VAF daylight is both an essential energy efficiency strategy and a key form giver to the building. The building was oriented and shaped through a process of studying the sun’s interaction with interior spaces, simultaneously distributing reflected light while eliminating solar gain. The design team used computer aided daylight modeling to test specific formal and glazing decisions for maximum benefit. The VAF’s electric lighting utilizes automatic daylight sensors for common areas and exterior lighting and manual timer switches for offices, classrooms, and studios.
Process ventilation is critical to the safety of the artist student. Fifteen unique process ventilation types all run through heat recovery units prior to exiting to the atmosphere. Where possible, the VAF uses user-controlled, timed process exhaust, a simple innovative energy saving approach.
Utilizing Laramie’s seasonal winds, natural ventilation cools common spaces and corridors through a system of intake louvers and exhaust fans positioned through CFD analysis. Office spaces utilize operable windows and ceiling fans for occupant comfort to eliminate mechanical ventilation and cooling. Base ventilation for studios and classrooms is provided through a displacement system controlled by demand control sensors.
Metrics
Water Cycle
A design approach called Low Impact Development (LID) was used to maintain and enhance the natural flow of water on the site through infiltrating, filtering, storing, and evaporating. The VAF site allows water to permeate the ground by decreasing concrete and increasing native landscaping, treating 100% of the pollutants associated with the storm water runoff. Site water flows from the north around the building to the east before entering the retention swale between the street approach and the front entrance demonstrating the process in full view. Native grasses and landscaping make the most of this process providing the faculty several unique “outdoor studio” opportunities.
Water use within the building is reduced through efficient plumbing fixtures and encouraged conservation behavior, and education of occupants. Maximum LEED points were achieved in water use reduction by these measures. Sediment traps on all studio sinks capture and contain any toxic chemicals, minerals, and solids from exiting the building and entering the waste stream.
Metrics
Energy Flows & Energy Future
Through its first year of reporting, post-commissioning, the VAF achieved a measured EUI of 73, 72% better than the 2030 baseline. Many disparate measures contribute to this energy performance, though some of the greatest savers are closest to the user yet remain unobtrusive.
Because ventilation demands within the laboratory studios are so high, process ventilation was placed on sensors to create Demand Control Ventilation. This system provides only the necessary air at the necessary time, resulting in a significant energy savings. Heat recovery units capture heat from the exhaust air and return that recycled heat back to the building. The heat recovery process is monitored and can be viewed through the building dashboard further educating the building user on the process.
The most effective way to minimize the impact of lighting on energy efficiency is to turn the lights off. The VAF utilizes automatic daylight sensors for common areas and exterior lighting and manual timer switches preset to coincide with class scheduling for offices, classrooms, and studios. Art schools notoriously have aging and inefficient equipment; a portion of the project budget was allocated to upgrade equipment, and electrical outlet timers were installed in select cases to control equipment use.
Metrics
Materials & Construction
The refined palette of materials including quarried stone, weathering steel, precast concrete, zinc, and oak are chosen to blend harmoniously with both the existing campus and the Wyoming landscape. Materials used in the construction of the VAF went through multi-faceted analysis including study of embodied energy, recycled content and recyclability, durability, and VOC content. All of the paints, adhesives, and carpeting installed in the building are Low/No VOC. Over 20% of the materials used in the construction of the VAF are extracted and manufactured within a 500 mile radius of the site, no small feat given Laramie’s remoteness.
Sustainability is not only a concern of the design team but the construction process as well. In order to reach the LEED Platinum rating, the general contractor maximized available points including a greater than 50% recycled or salvaged rate of construction waste.
Long Life, Loose Fit
Recognizing that durability and flexibility can be equal contributors to sustainability, the design team aspired to create a 200 year shell with soft innards. Material choices, formal decisions, and detailing all consider the long-term maintenance and longevity of the building shell. The studio wings of the VAF are comprised of regular structural and glazing bays and continuous horizontal mechanical chases allowing for flexibility in the future should the department revision their spatial needs or the building use change completely. Interior partition walls can be removed and remade within the warehouse like structure, while systems can be refit throughout the studio wings via the horizontal mechanical shaft running their length.
Moving the department from their disparate and opportunistic spaces to a building with a sense of permanence was desired by the faculty to elevate the public perception of the arts. The VAF anchors the Department of Art in the campus and community for generations to come.
Collective Wisdom & Feedback Loops
Occupant comfort and experience were ultimately the most important project goals and are critical to the success of sustainable buildings with our global challenges. In this case, both the owner and design team are sharing our experience of designing and constructing this facility – and the philosophies behind its design – with building users through a building dashboard.
Measurement and verification of the project’s energy conservation strategies are supported by metering to provide concrete real time data. There are 63 different meters installed in the VAF to record electrical loads, water usage, gas usage, and HVAC systems to verify and improve performance. This collected data has led us to discover that despite the completion of commissioning, the solar thermal systems and the heat recovery units are not functioning to their fullest potential. Further tuning is underway.
We can only accomplish our sustainability goals by continuing to learn from our experiences and evolve our collective practice. This interactive dashboard in the VAF exemplifies the concept of “buildings that teach.” This collaboration of owner and architect continuing long after the building is complete is key to this project’s success story as well as its use as a learning tool for all.
Other Information
The University of Wyoming was skeptical of the solar thermal evacuated tube system, and rightfully so. To support the new system to the University with untested economics, the design team prepared a simple payback analysis. Initially the numbers were not supportive; accounting for escalation of only helped some.
Thankfully the University was willing to look beyond the “simple” analysis and see the larger issues at hand. The figures showed that the solar thermal system would reduce an estimated 5,000 to 6,000 tons of carbon emissions over the next 50 years, reduce the impact and costs associated with expanding the existing central plant near its capacity, reduce potential central plant updates to meet future DOE and EPA regulations, as well as provide some independence from a predicted escalation of utility costs. While it may take some time (an estimated 34 years) for a traditional return on investment (based on Wyoming’s current low cost of coal), the positive impacts on the environment will be seen by the University and its community from the very beginning and will be recognized for many years to come.
Additional Images
Project Team and Contact Information
| Role on Team | First Name | Last Name | Company | Location |
|---|---|---|---|---|
| Principal in Charge | Will | Dann | Hacker | Portland , OR |
| Jake | Freuff | Hacker | Portland , OR | |
| Nicolas | Smith | Hacker | Portland , OR | |
| Kenyon | Zimmerman | Hacker | Portland , OR | |
| Principal in Charge | Tim | Belton | Malone Belton Able PC | Sheridan , WY |
| Matt | Tompkins | Malone Belton Able PC | Sheridan , WY |



















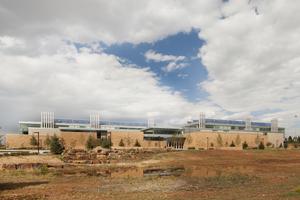
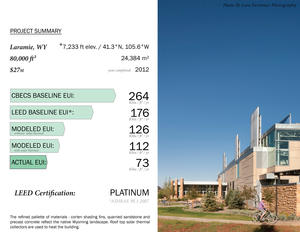
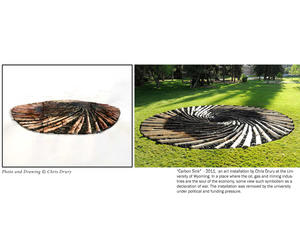
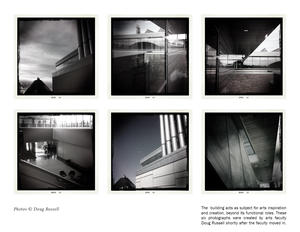
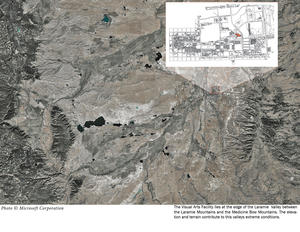
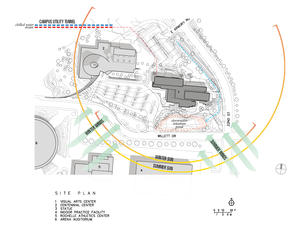
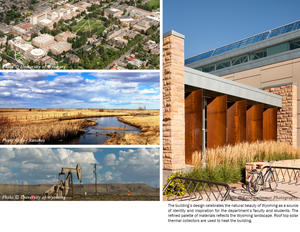
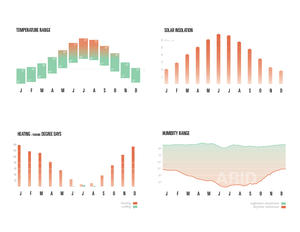
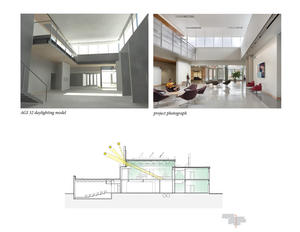
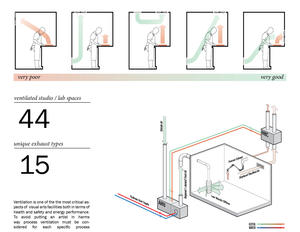
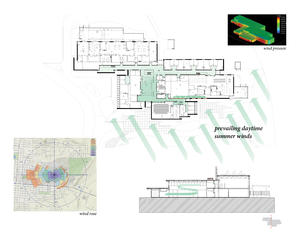
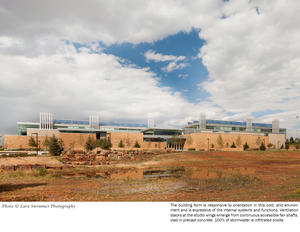
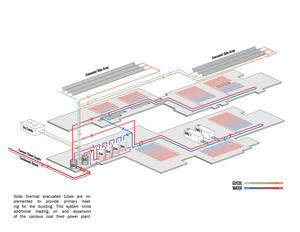
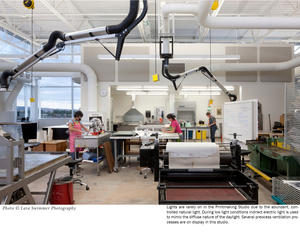
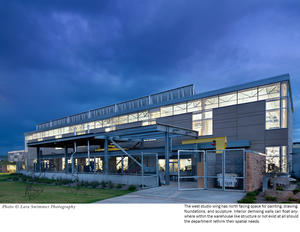
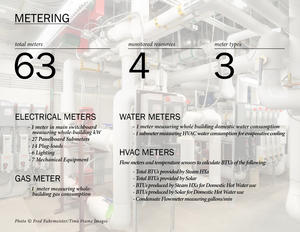
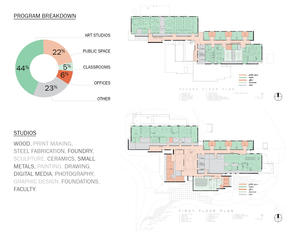
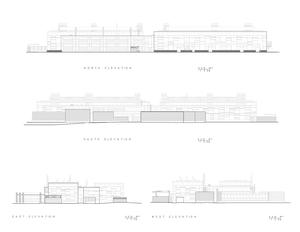
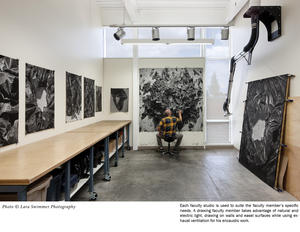


A contextually appropriate design that fits the landscape very well. The jury was impressed by the attention paid to the health and well-being of the building occupants, the way the design addressed air quality in the studios, and the way this was expressed by the ventilation stacks on the exterior. Art materials contain many toxic chemicals; this project is a model for how to do this type of facility.