E+ // 226-232 Highland Street Townhouses
Project Overview
E+ // 226 – 232 Highland consists of four three-story wood-frame townhomes in the Roxbury neighborhood of Boston, MA. Located in the historic Fort Hill area, a diverse community with an eclectic urban fabric, the project is sited on a formerly vacant city-owned site occupying a prominent corner which overlooks a large neighborhood park and playground. A short walk to mass transit and public amenities at the Jackson Square MBTA stop, the project encourages a walkable urban lifestyle, contributing to the rich history and social fabric of the neighborhood with an affordable, sustainable, and context-sensitive contemporary design.
The project was conceived as a replicable prototype for family-friendly, energy-efficient, urban townhomes. Each unit is approximately 1850 SF, with flexible living areas, 3 bedrooms, and 2.5 bathrooms. First floor living spaces include living and dining areas separated by an open kitchen, a powder room, and a generous rear deck and backyard. Each second level accommodates two bedrooms, a bathroom, and a study nook. Each third floor features an expansive master bedroom with 17-foot ceilings, an en suite bathroom, and a private rear deck.
The project was the first completed under the City of Boston’s Energy Plus (E+) Green Building Program, a pilot initiative to develop energy-positive sustainable housing. The project team was chosen through a design competition organized by the Boston Redevelopment Authority (BRA) and the Department of Neighborhood Development.
Design & Innovation
Based on the goals of the City of Boston’s Energy Plus (E+) Green Building Program, the E+ townhomes are radically sustainable, capable of producing more energy than they consume. Incorporating both passive and active energy-efficiency measures, the project has achieved HERS ratings between -6 and -9, and is certified LEED for Homes Platinum.
At every project phase, from siting and massing to detailing, construction, and post-occupancy commissioning, sustainability was the primary driver for design decisions. Strategies for improving energy performance, stormwater management, and air and daylight access led to south-facing sloped roofs for solar photovoltaics, expansive north-facing windows managing seasonal solar gain, passive airflow through a sectional circulation spine, and terraced landscaping managing water along the site’s steep slope.
A close collaboration among the development, design, and construction team members allowed for a smart and streamlined process, maximizing efficiency, cost-effectiveness, and the potential for innovation in sustainable design.
The project team’s chief aim – to promote energy-conscious urban lifestyles – is encouraged through publicly available energy monitoring data and reduced or eliminated energy bills for residents. These features, along with the project’s distinctive design, have sparked a long-term conversation within a diverse community about the importance of sustainability in the built environment.
Regional/Community Design
The Roxbury E+ project is located in a dense urban neighborhood with a complex history. Despite a superior location, excellent amenities, access to mass transit, beautiful green spaces, and a fine historic building stock of single- and multi-family residences, the neighborhood has been disinvested and underutilized, with many low-income residents and vacant properties. The E+ program aims to socially and economically invest in Roxbury by infilling city-owned vacant properties with well-designed mixed-income, high-performance housing.
A contemporary contextual approach to design positions the project as a fresh take on the urban townhouse, inverting the traditional vertical bay form on the façade, and playing with the bold patterns, textures, and colors of cladding visible throughout the neighborhood. The project’s unique presence in the neighborhood has sparked a larger conversation on the future of housing and sustainability for the city as a whole.
The project siting encourages healthy urban lifestyles through access to transit and walkability. Located a quarter mile away from the Jackson Square MBTA orange line subway station and multiple bus lines, the site received a walk score of 78 (Very Walkable), a Transit Score of 82 (Excellent) and a Bike Score of 79 (Very Bikeable) from walkscore.com. Parking of one space per unit (as required by the city) is clustered on the least prominent end of the site with a single curb-cut and permeable paving, minimizing its urban impact and encouraging residents to rely on public transportation for their day-to-day activities.
The E+ project’s contextually sensitive, contemporary design and sustainability innovations have raised the bar for housing development in Roxbury while offering housing equality for low-income residents. With one subsidized affordable unit and three market-rate units, the project serves as an example of mixed-income housing as a means to stimulate future development in underutilized urban areas.
Metrics
Land Use & Site Ecology
The E+ project is sited on a 9610 SF corner lot bordered by three streets and surrounded by single- and multi-family housing and small-scale retail. The lot was abandoned by its owners in the early 1970s, and was eventually seized by the City of Boston. For many years the site sat vacant and overgrown until it was chosen as a pilot site for the E+ program.
Four townhouse units and minimal required parking maximize contextually appropriate density for the project site. Its significant slope is gracefully navigated through a cascading building massing allowing for ideal solar orientation. Mediating the corner condition with a diagonal setback along the most prominent urban frontage, the design opens up the corner unit side yard to relate to Marcella Park across the street.
To protect and stabilize the existing site ecology, the project team preserved a number of existing trees, stockpiled existing topsoil, and enforced soil erosion management techniques during construction. The lush landscape design uses low-maintenance and drought-tolerant plants native to New England, and the slope is terraced with retaining walls and drought-tolerant fescue turf to minimize erosion. In addition to the native landscaping, infiltration and rainwater collection tanks provide a long-term water management plan.
Bioclimatic Design
Boston has a humid continental climate, with cold winters where snowfall can exceed 100 inches, warm summers, and average rainfall of 40 to 60 inches annually. These climate features necessitate the use of active heating and cooling systems to condition interior spaces in addition to passive strategies.
The massing process for the E+ project began with an elemental box – simple and affordable to construct, and predictable in its ability to be tightly air-sealed and insulated. The box massing was deformed through three operations: 1) the buildings step down the block in response to the local site context, 2) the roofs are southwardly sloped to maximize solar geometry for photovoltaic panels and 3) a north facing reverse bay window at each unit allows for generous natural light, cross ventilation and echoes the playful surface geometries of the context.
Passive reduction of heating and cooling loads begins with a thick, tight, well-insulated building envelope. The E+ homes incorporate thermally robust double-stud walls with R-41 blown-in cellulose insulation and a certified air infiltration rate of 0.57 at ACH50, a level comparable to the Passivhaus standards. Roofs and floors are also well sealed and highly insulated, at R-69 and R-52, respectively. Triple glazed windows with U-values of 0.105 complete the robust exterior envelope.
Active systems complement the passive energy design – an onsite solar photovoltaic array and solar thermal hot water system take advantage of the sloped roof’s ideal solar exposure, and a ductless mini-split HVAC system and Heat Recovery Ventilator (HRV) provide highly efficient and comfortable heating and cooling systems.
Light & Air
Daylighting and solar access drove the project’s north-south site orientation. Large openings on the north façade offer diffuse daylighting for interior spaces year round, while recessed southern-facing windows are tuned to provide daylight and solar gain in the winter and shade in the summer. East and west glazing on corner units is minimized and shaded to prevent excessive heat gain in early morning and late afternoon. Compact fluorescent lamps in lighting fixtures reduces energy loads for electric lighting, while minimizing long-term maintenance.
The building section was structured for maximizing natural light and ventilation. A triple-height stairwell links first, second, and third floors, allowing natural light to penetrate deep into the townhouse interiors and provides passive stack ventilation. High-efficiency Heat Recovery Ventilators (HRVs) are used to moderate air exchanges within a well-sealed envelope, exhausting stale air and supplying filtered, fresh air with minimal energy loss. Healthy indoor air quality is encouraged through sustainable building materials like low VOC paints, formaldehyde-free, FSC-certified cabinets, and hardwood flooring. Pre-occupancy flush was conducted to expel airborne contaminants upon construction completion.
A variety of exterior spaces with varying degrees of privacy encourage residents to enjoy the outdoors. Front stoops provide opportunities for community interaction, while backyards allow for semi-private gatherings, and private third-floor decks offer sanctuaries with expansive views.
Metrics
Water Cycle
The E+ project’s roof discharge is captured onsite through an underground infiltration system and overflow is regulated to the municipal sewer system. Landscape design incorporating permeable paving and native, drought-tolerant species increases site infiltration. Each townhouse is equipped with an 80-gallon rain barrel for harvesting rainwater for garden irrigation.
To further reduce the building impact on the water cycle, all plumbing fixtures are low-flow, and toilets are dual flush. Energy Star-rated dishwashers and washing machines conserve water as well as energy.
Metrics
Energy Flows & Energy Future
The building reduces its environmental impact through an integrated system of passive and active strategies. While natural daylighting, a super-insulated building envelope, passive ventilation, and a right-sized HVAC / HRV system combine to reduce energy loads, a solar photovoltaic array produces energy at a rate that typically exceeds occupant demand, feeding surplus power back to the grid to generate income.
Each townhouse is equipped with 38 solar PV panels to provide energy and a solar thermal panel to provide hot water. For the first year of occupancy, the solar array produces 43,768 kWh/year while the building energy consumption was 36,056 kWh/year. The building produced an excess electrical production of 7712 kWh/year that was fed back to the grid. An energy monitoring company provides data on energy generation and usage in real time, creating a public feedback loop and encouraging residents to further reduce their energy consumption.
Metrics
Materials & Construction
Building materials for the E+ project were chosen to be robust and long-lasting, with locally sourced and environmentally sound products prioritized during procurement according to LEED guidelines.
The building shell is made of a durable composite structural roof and wall system with an integrated water and air barrier that minimizes maintenance and maximizes durability. The exterior siding materials are a combination of high-quality fiber cement siding, FSC-certified wood trim, and metal composite panels installed in a rain-screen assembly.
Interior finishes with low emissions content provide healthy indoor air quality, and recycled materials were used wherever possible. The blown-in cellulose insulation was 100%, and 30% fly ash content was incorporated in the concrete foundation. All wood framing, trim, and finish woodwork was made from locally sourced, FSC-certified wood. Kitchen countertops were Greenguard-certified composite quartz, and cabinetry was made from bamboo slab doors and NAUF composite wood casework.
Construction waste was reduced using optimum value engineering (OVE) framing strategies, and more than 51 percent of construction waste was diverted from landfills to be recycled.
Long Life, Loose Fit
The E+ project team sees sustainability not simply as a technological fix to environmental problems, but rather as a relationship of responsibility among individuals, communities, and the environment. Economic sustainability for the project begins with reduced long-term energy and operations costs for low and moderate income residents alike. The mixed-income development model with a subsidized affordable unit and three market-rate units supports a diverse neighborhood while aiding in economic revitalization of a disinvested urban fabric. The project also trained local construction workers in sustainable practices, supporting an effort to create more green collar jobs in the Boston area.
Long-term livability and adaptation to changing lifestyles is encouraged through open, flexible interiors and long-lasting, easily adaptable building systems. With few interior load-bearing walls, the townhouse plans allow for simple and inexpensive future reconfigurations. Non-ducted mini-split mechanical systems allow for future upgrades at minimal cost. The photovoltaic array has a manufacturer’s warranty of 25 years and is expected to continue to perform well past that time frame. Due to its modular rack installation, the array can be replaced or updated to keep pace with technological advances without affecting building structure.
Collective Wisdom & Feedback Loops
The E+ Green Building program requirements set the project challenge – to create a net energy positive building on a tight urban site in an economically disadvantaged housing market. The project team’s holistic design approach took into account the risks and rewards of bleeding edge technology for energy performance, along with the competing stakeholder agendas for neighborhood change, cost efficacy, and regulatory constraints.
The winning competition design was presented to the public for comments through an in-depth neighborhood process, and was vetted by the Boston Redevelopment Authority (BRA) design review team. The highly participatory community process involved both neighborhood and city constituencies in discussions surrounding the future of high-performance housing in addition to more traditional questions of massing, materials, and site design.
An iterative process of rigorous energy modeling using REM/Rate software tested and optimized energy performance of multiple design solutions during both the concept design and pre-construction phases. The LEED for Homes certification process provided thorough performance testing during construction to ensure accountability and quality assurance for the finished project.
Through a grant from the Massachusetts Clean Energy Center, the project team employed an energy monitoring consultant to install sensors tracking electricity consumption, production, and occupant comfort in each home for a period of three years post-occupancy. Performance data for the project is made public through an online and smartphone dashboard interface, which provides access to performance data and remote systems controls for homeowners.
Other Information
The E+ project was built for $195 per square foot construction cost – a markup of about 10 to 15% for comparably sized and located conventional developments. Additional initial costs were incurred for extra framing, materials, and insulation in the passive envelope, as well as the high efficiency windows and HRV equipment. The long-term financial benefits offset these initial costs through improved construction durability and reductions in maintenance and utilities costs.
The energy positive goal necessitated the use of expensive, high performance solar panels. Homeowners were offered the option of a 20-year lease with a guaranteed 10 percent savings over utility costs, or to purchase the panels for an additional 10 percent of the sales price. Current tax credit rebates and SREC incentives led three of the four owners to purchase the PV system. They expect a seven-year financial payback timeline.
The E+ Green Building Program in general, and this project in particular, have catalyzed the construction of a number of other high performance buildings in the area, reaffirming the attractive qualities of the Roxbury neighborhood, and redefining Boston as a leader in the national movement for sustainable housing development. The project developer continues to use many design and construction best practices for high performance buildings learned over the course of this project in its future developments throughout the city of Boston.
Predesign: The E+ design competition challenged the developer and architect to employ smart strategies for high-performance housing from the beginning of the design process. The project went through an in-depth review with the Boston Redevelopment Authority, with an eye toward creating an innovative model that could serve as a replicable prototype. A lengthy community review process was also conducted to ensure that the project satisfies the long term goals of the surrounding community.
Design: The collaborative project team incorporated architects, engineers, developers, and builders based in Boston and Philadelphia with long-term experience in high performance housing. Design decisions were tested iteratively against a robust set of parameters, capitalizing on the depth and breadth of team members’ knowledge and skillsets.
Construction Process: Sustainability was considered throughout the construction process. Waste was reduced and building materials were responsibly sourced from renewable sources wherever possible.
Operations and Maintenance: Post-construction and pre-occupancy, mechanical equipment and systems were tuned and tested to ensure they were functioning as designed. A detailed homeowners’ manual was provided, and walkthroughs were conducted to train buyers on the operations and maintenance of their homes. A comprehensive public awareness campaign incorporating a website, signage, public tours, and open houses aimed to educate the neighborhood at large about green building practices and green collar job opportunities, positioning the project as a catalyst for local economic revitalization.
Post-Occupancy: Robust performance measurements and verifications were conducted through the LEED for Homes certification process. Publicly available energy monitoring data creates a feedback loop encouraging reduction users to reduce consumption.
Additional Images
Project Team and Contact Information
| Role on Team | First Name | Last Name | Company | Location |
|---|---|---|---|---|
| Developer | Kamran | Zahedi | Urbanica | Boston, MA |
| City of Boston E+ Program Liaison | John | Dalzell | Boston Redevelopment Authority | Boston, MA |
| City of Boston E+ Program Liaison | John | Feuerbach | Department of Neighborhood Development | Boston, MA |
| Project Manager/ Intern Architect | Shawn | Pang | Urbanica | Boston, MA |
| Design Architect | Daryn | Edwards | Interface Studio Architects | Philadelphia, PA |
| Design Architect | Kara | Medow | Interface Studio Architects | Philadelphia, PA |
| Design Architect | Deborah | Grossberg Katz | Interface Studio Architects | Philadelphia, PA |
| Construction Project Manager | Justin | Kreger | Urbanica | Boston, MA |
| Structural Engineer | Ali | Borojerdi | DM Berg Consultants | Needham, MA |
| Solar PV Consultant | Benjamin | Cumbie | Transformations Solar | Townsend, MA |
| Solar PV Consultant | Derek | Brain | Transformations Solar | Townsend, MA |
| LEED Provider | Michael | Schofield | Conservation Services Group | Westborough, MA |
| HERS Rater | William | D'Arrigo | Conservation Services Group | Westborough, MA |
| Energy Monitoring Consultant | Jason | Hanna | Embue | Boston, MA |
| Energy Monitoring Consultant | Robert | Cooper | Embue | Boston, MA |
| Accounts/Finance | Cheryl | Simpson | Urbanica | Boston, MA |
| RFP PM | Chang | Zhang | Urbanica | Boston, MA |
| Development PM | Andrew | Weesner | Urbanica | Boston, MA |
| Code Consultant | A. Vernon | Woodworth, FAIA | AKF Engineers | Boston, MA |
| Electrical Engineer | Fred | Goff | VGNA | Weymouth, MA |
| M/P Engineer | Amir | Abtahi | Engineering Design Build | Boca Raton, FL |
| HRV Engineer | Aubrey | Gewehr | Zehnder America | Greenland , NH |


















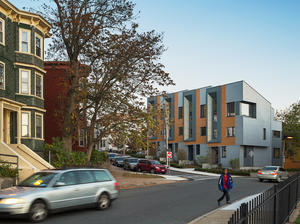
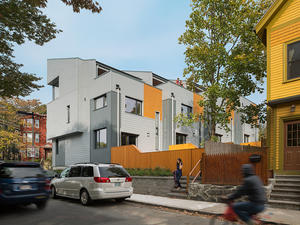
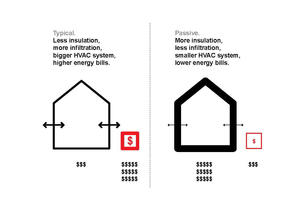
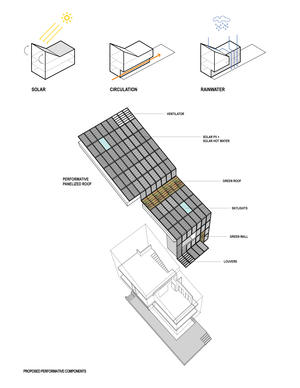
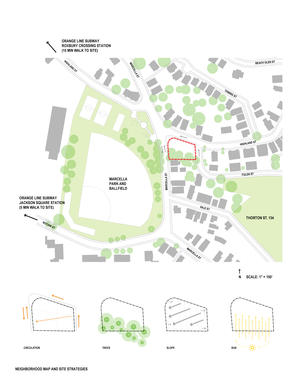
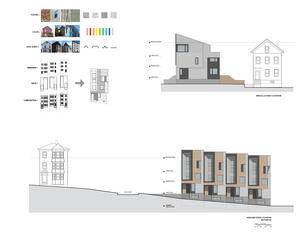
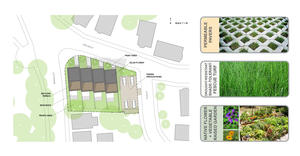
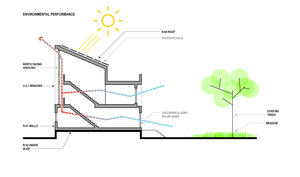
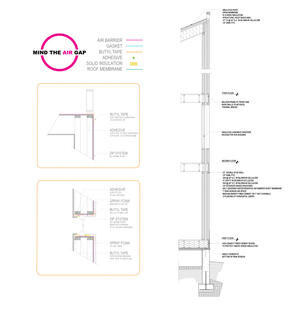
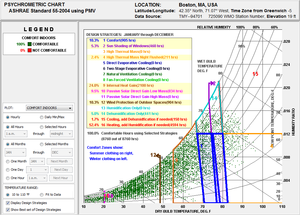
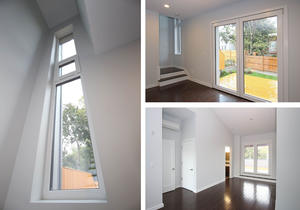
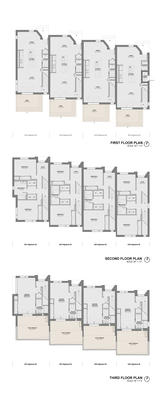
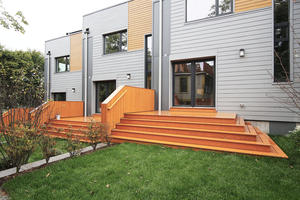
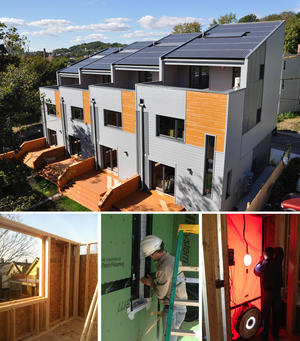
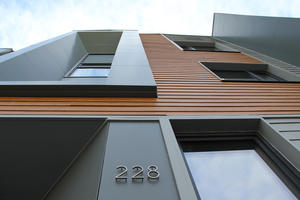
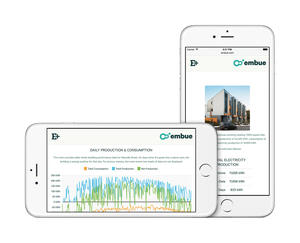
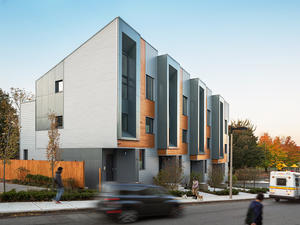
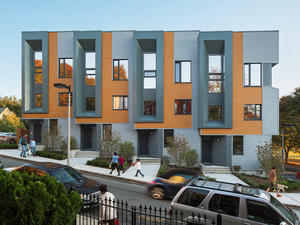


High-performance market-rate housing that seems to have been inspired by Passive House Standard design strategies. It is an elegantly designed, modest-scale project that fits well within the community. This net-zero project with super-insulated walls clearly pays attention to minimizing air infiltration and reducing energy usage in order to reduce the sizing of the renewables. It is done in a way that the entire photovoltaic array is nicely integrated into the architecture and does not dominate the building's look and feel. This project incorporates passive solar and solar electric systems. An example of both high performance and high style.