University Center – The New School
Project Overview
Located at the intersection of 14th Street and 5th Avenue in Manhattan, this new multipurpose facility is the “heart” of The New School. The LEED® Gold building provides space for all aspects of a traditional campus, with 200,000 square feet of academic space on the first seven floors and 150,000 square feet for a 600-bed student residence on the levels above.
Interactive spaces are dispersed vertically throughout the section to activate all levels of the building. Tying them together are three iconic stairs that weave their way through the building, providing ample opportunities for encounters. This structure creates hives of activity that are traced along the facade with large glass windows. In between these interactive zones are long, loft-style spaces that house 50,000 square feet of design studios, classrooms, and computing labs. These flexible spaces can be renovated or reconfigured with no impact on power, data, or lighting.
Virtually all schools and departments are represented in this building. Program adjacencies are intentionally planned to promote collaboration and spontaneous interactions within generous circulation and social spaces. The building also includes an 800-seat auditorium, library, cafeteria, faculty offices, student lounges, and a lobby/cafe space on two levels, with provisions for music performances.
Design & Innovation
The University Center was designed to represent the values of The New School: an institution at the heart of New York City, deeply connected to its community, and dedicated to progressive values, cutting-edge thinking, and social responsibility. These design criteria informed key elements of the building, including the integration of programs and space types, the communicating stairs and interactive open spaces, and a range of high-performance features to counter the impact of high-intensity needs.
To minimize the University’s impact on the strained New York power grid, a thermal energy storage was developed to create and store ice at night, smoothing the load of the building’s daytime operations and allowing systems to be both downsized and right-sized. Similarly, to reduce contributions to the urban heat island effect and the city’s significant CSO problems, the University Center was constructed with an extensive 13,500 SF green roof, able to detain up to 40% of annual rainfall. The mixed-use program enabled the design team to take advantage of a combined heat and power system, combining on-site generation with domestic hot water preheating for the dormitory areas, and a blackwater treatment system combined with low-flow features that reduce the building’s potable water consumption by 75% over baseline.
Regional/Community Design
Multiple options were studied to determine the optimal organization on the site and a design that would enhance this fast changing neighborhood through activating the streets and visually linking the functions of the building to the life of the city. Sensitivity to both the avenue and midblock bulk was essential. The building's massing was set back, allowing light and air to penetrate the surrounding streets. The retail corridor was extended in the final design, following the local community's request. Additionally, the 800-seat Tishman Auditorium was situated near the entrance to the school, allowing it to be utilized for community programming, thus creating a unique asset to the neighborhood of Greenwich Village. To reduce dependency on automobiles and promote healthy lifestyles, bike storage rooms and showers are provided to encourage cycling, walking, and running between home and school. Additionally, the building’s adjacency to Union Square provides convenient access to New York’s MTA subway system. These factors inspired former Mayor Michael Bloomberg to recognize the University Center as a model of the successful implementation of the “active design” strategies that are part of New York City’s anti-obesity and health initiatives.
Metrics
Land Use & Site Ecology
By providing a high-performing, mixed-use (academic, residential, commercial, and community) facility, the 16-story University Center responds to local development density and embodies a model for carbon reduction master planning for the city and nation. The previous structure, which the University Center replaces, was a poorly performing, single-use, low-rise building located on a dense, urban site in Manhattan’s Greenwich Village neighborhood. This inefficient and underutilized parcel created a powerful opportunity to advance carbon reduction strategies and sustainability education in a highly visible urban setting. The demolition of the existing building involved extensive asbestos remediation, removing dangerous carcinogens while improving environmental quality for local residents. Because the building’s footprint is situated on a previously developed site in Manhattan, considerations for wildlife displacement and protection of ecosystems and watersheds were not a primary concern of the project.
Bioclimatic Design
While the locational constraint and density of the site and neighborhood prevented the design team from considering such classical passive design strategies such as placement, orientation, and prevailing breezes, the University Center’s structure and façade represent a unique response to the volatile New York City climate. Unlike the majority of new construction projects undertaken in the City, which feature all-glass facades (with average glazing ratios hovering around 70-80%) the University Center’s banded brass face and ribbon windows provide a glazing ratio of only 31.5% while still allowing exceptional access to daylight and views. Considering the characteristics of the façade’s insulation and the specifications of the glass itself, the thermal envelope was designed to maximize daylight while minimizing heat gain. Floor plates with open interactive spaces along the building’s edges also support daylight harvesting, aiding clerestory windows in carrying light nearly to the center of the 30,000 SF floor plates.
An extensive green roof, covers 13,500 square feet on two levels of the University Center, mitigates the urban heat island effect, and moderates air temperatures immediately around the building. This contributes to reduced solar gains in the summer as well as reduced heat loss during winter months.
Light & Air
While natural and mixed-mode ventilation were not appropriate selections for the academic portions of the building, a number of innovative strategies were employed to optimize indoor air quality and to maximize daylighting despite the deep 30,000 SF floor plates. Daylight is able to penetrate nearly to the core of the building through interactive spaces – despite the low ~30% glazing ratio, where flexible and reconfigurable walls allow light into the core of the building and clerestory windows bring light into interior classrooms. This effect is amplified by light shelves and reflectors, as well as exposed ceilings and mechanical systems that allow for increased floor-to-ceiling heights. The community spaces and open stair face the glazing, providing symbolic transparency and visual connections between The New School and the city. To ensure optimal indoor air quality while minimizing energy consumption and reducing maintenance and calibration needs, a centralized Aircuity demand control ventilation system regulates fresh air in all academic spaces, monitoring CO2 levels as well as dewpoint, airborne particulates, VOCs, and carbon monoxide. In dormitory areas, operable windows connect to an Incomm smart monitoring system that controls air flow when temperate fresh air is available.
Water Cycle
The water systems designed for the University Center represent The New School’s commitment to environmental stewardship and local citizenship, going far beyond code to instead align themselves with the city’s water quality improvement efforts. To both reduce and reuse potable water, plumbing fixtures specified throughout the building were designed to use 31% less potable water than the standard baseline – and the remaining wastewater is treated in one of the most progressive building-scale blackwater treatment systems in the world. The blackwater system, which collects water from toilets, sinks, showers, dishwashers, and washing machines, reduces potable water usage by 74% and sewer discharges by nearly 90%, providing water for the University Center’s washing machines, cooling tower make-up, and green roof irrigation.
The green roof itself also contributes significantly to the University’s environmental efforts. With the capacity to collect 40% of annual rainfall reaching the site and a 17,000-gallon stormwater detention tank, the University Center is able to minimize the impact of the 375,000 SF building on the City’s overburdened stormwater infrastructure and reduce potential CSO outfalls.
Metrics
Energy Flows & Energy Future
The University Center team utilized advanced modelling techniques to consider a variety of energy conservation measures in the early design phases. Rather than modelling for LEED or code compliance, this model provided a real-time tool to drive design decisions. The modelling team also post-processed model outputs with known GHG factors to understand environmental impacts beyond ASHRAE 90.1 comparisons. Through the set of selected energy conservation measures, the building is projected to perform 31.2% better than code (ASHRAE 90.1-2007). Key ECMs impacting the building’s performance included a high-performance façade with a 30% glazing ratio, reduced lighting power density, daylight harvesting, and increased control. The project also has one of the most progressive chiller plans available, utilizing mag-lev modular compressors. An on-site cogeneration plant generates electricity to be used at the University Center, with the waste heat from power generation used to pre-heat domestic hot water for dining services and dormitories. Energy recovery units are used to pre-condition fresh outside air, reducing the overall energy required to heat or cool air to the specified temperature. In the sub-basement, an ice-storage system creates ice at night (when power is cheaper and cleaner) to reduce cooling demand during daytime operations.
Metrics
Materials & Construction
All materials used in the University Center were selected based on their environmental criteria: 86% of the building’s wood products are FSC-certified, 20% of materials utilize recycled content, and 15% were regionally sourced. The overall volume of materials was minimized by leaving mechanical systems exposed and avoiding hard partitions wherever possible. Further, low-VOC paints, adhesives, stains, and furniture were specified; the Aircuity system’s advanced sensor system located throughout the educational spaces ensure that if VOC levels do exceed the threshold, ventilation rates will automatically be increased to deliver fresh air to building users.
During construction, 91% of total construction waste was diverted from landfills – a total of more than 6,800 tons of approximately 7,400. This effort included mixed demolition debris, excavation and foundation debris, general carting and clean-up as well as debris from the concrete superstructure. The building was also designed to facilitate composting of all organic waste and recycling of plastics, paper, and metal; dining services were designed with a pulper that removes liquid from outgoing organic waste, reducing the weight of compostable material and trash leaving the building – resulting in a lighter load and lower fuel needs for trucks carrying compost across the city and beyond it.
Long Life, Loose Fit
Programmatic flexibility is at the core of the University Center's design. Flexible spaces enable The New School to embrace experimentation and innovation by re-configuring rooms to meet emergent programmatic needs. Flexible zones are created within the floor plate of the academic floors allowing changes to lighting, MEP, and power distribution infrastructure to be made as easily as possible. The floor-to-floor heights on these floors were also designed to accommodate office or commercial uses, should a future change in program be desirable. Throughout the building, storage closets are accessed from the corridors, allowing the use of the classrooms to remain flexible. Additionally, the 800-seat auditorium on the ground floor can be re-configured to allow for a wide range of uses. Designed to accommodate different sizes of lectures, as well as fashion shows, dance, and amplified music, the front of the room can be reconfigured to allow for different stage depths. Extendable seating is incorporated into the back wall for large crowds to reach maximum seat counts. During normal school hours, two sets of movable walls turn these rooms into classrooms, which can be used simultaneously with a smaller 500-seat lecture hall.
Collective Wisdom & Feedback Loops
The New School and the University Center design team are dedicated to communicating transparently about the building and providing connections between the building’s operators, users, and the academic community wherever possible. Efforts are underway to create a book of accessible and engaging handouts on each of the building’s systems, bringing the University Center story to a range of technical and non-technical audiences. In addition, several features of the building were designed as potential teaching tools, including the Incomm energy monitoring systems for each dormitory suite, a smart irrigation system, and data collection for the green roof. These features, among others, are intended to break down silos between student life, academia, and facilities, allowing for an ongoing dialogue around sustainability in design as well as operations.
Because the University Center was designed to embody the values of The New School and its mission, it was critical that the building facilitate creativity, innovation, and social engagement. Emphasizing academic freedom and a need to challenge the status quo, the University Center serves as a connection between New School students, faculty, and the broader community and represents a vehicle for the advancement of the University mission.
Other Information
This information has been withheld following the client's request.
Throughout the design process for the University Center, efforts were focused on the concept of “design for operability”, centered around the belief that long-term operability of a building is fundamental to meet carbon targets and to providing high-quality, high-performance environments. The developer, The Durst Organization, spearheaded this effort. Along with The Durst Organization’s expertise in guiding high-performance designs into operation, they added a valuable additional perspective to the design and construction team. In addition, the commissioning team was brought on early in the schematic design process and provided reviews and feedback in developing a design that far exceeded the requirements for a LEED enhanced commissioning credit.
A comprehensive and systematic measurement and verification process has been put in place to put the concept of designing for operability into practice. During the M&V process, the commissioning team will review HVAC components, the interactions between the various parts of the HVAC system, the facility monitoring system (hardware and software, sequence of operations, and integration of factory controls with FMS), the building metering system, lighting control systems, plug loads and other electric loads, and the cogeneration system. To follow through on these efforts, The New School will also undertake post-occupancy evaluations.
Additional Images
Project Team and Contact Information
| Role on Team | First Name | Last Name | Company | Location |
|---|---|---|---|---|
| Residential Architect | Thomas | Furman | SLCE Architects | New York, NY |
| LEED Consultant and Energy Modeling | Steven | Baumgartner | BuroHappold Engineering | New York, NY |
| Construction Management | Tishman | New York, NY | ||
| MEP Engineer | Cosentini Associates | |||
| Structural Engineer | DeSimone Consulting Engineers | |||
| Civil Engineer | Langan Environmental & Engineering Services | |||
| NYSERDA Consultant | ADS Engineers | |||
| Acoustics | Cerami Associates | |||
| Code Consulting & Expeditor | Milrose | |||
| Schedule & Cost Management | ProjectConsult | |||
| Blackwater System | Alliance Environmental |


















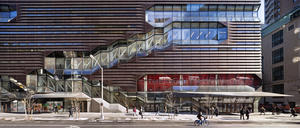
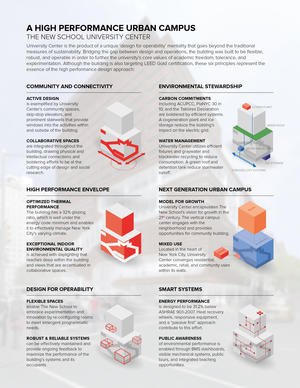
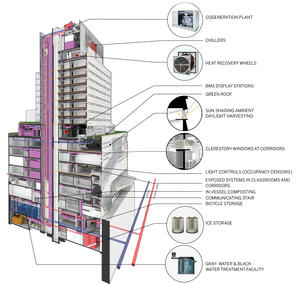
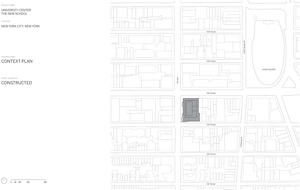
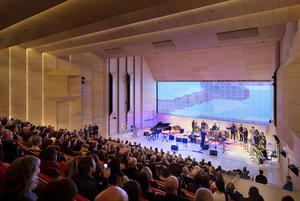
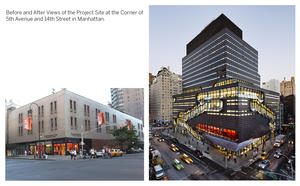
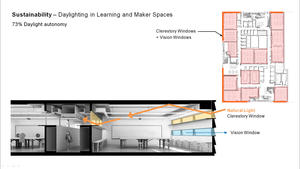
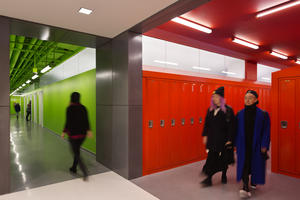
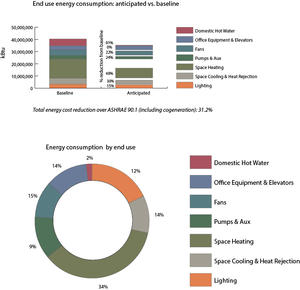
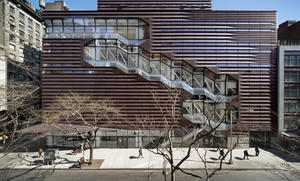
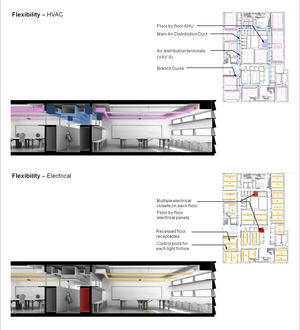
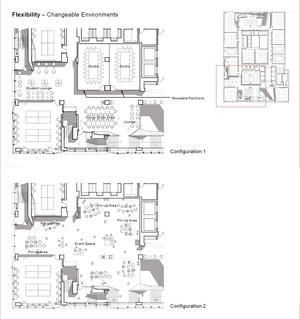
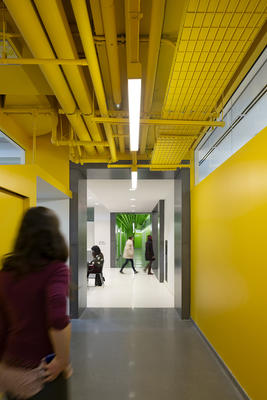
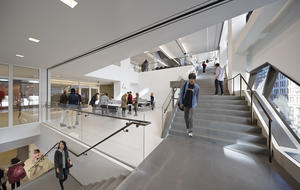
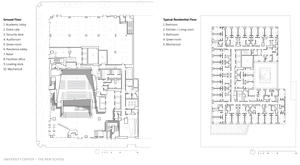
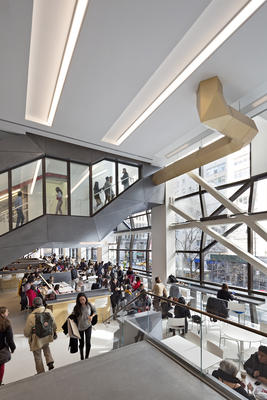
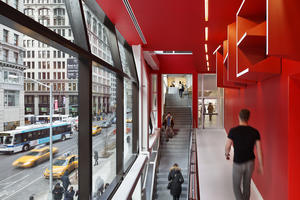
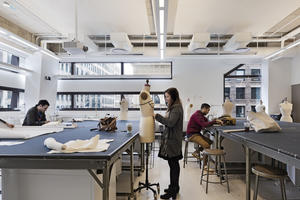


This is a successful urban building that uses manipulation of the building form to support the sustainability agenda. The integrations of daylighting into the façade and the incorporation of the primary stairway into the façade are important moves that encourage an active design strategy. Formal manipulation of the building's skin was integrated into the design process early on to help study daylight performance. The view glass and the daylight glass were thoughtfully placed in such a way to maximize their effectiveness at the lowest construction and energy costs. It is a complex client that to respond to multiple programmatic needs. These were combined into a memorable urban campus of the 21st century. It replaced a building that was poorly utilizing that location and intensified the use of a dense urban setting. Glazing was judiciously used to create a dramatic connection to the neighborhood, and to harvest daylight and create views from all of the rooms. Overall, it performs like a building with a small window-to-wall ratio, but feels like a building with a high window-to-wall ratio.