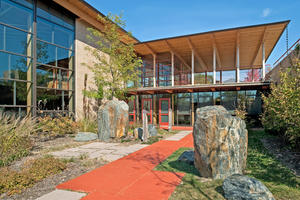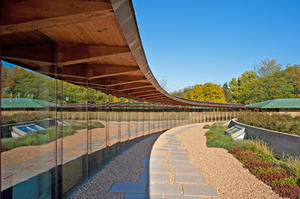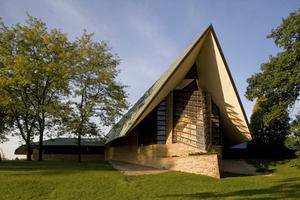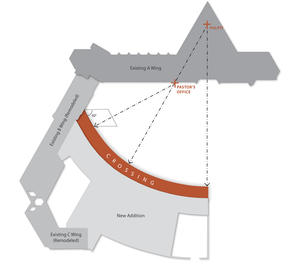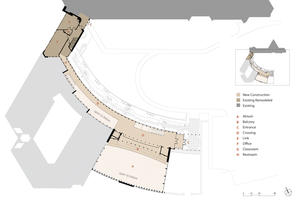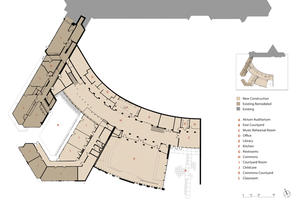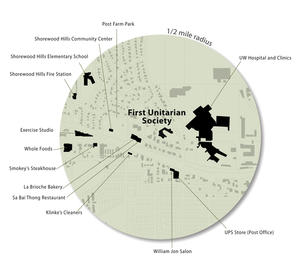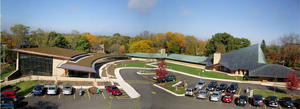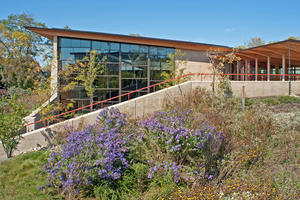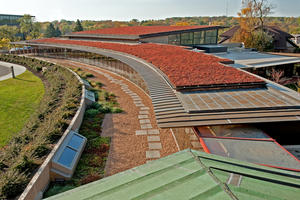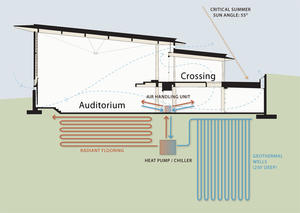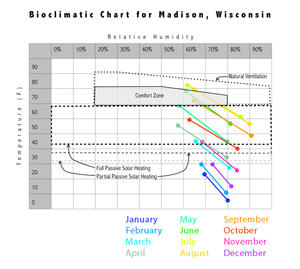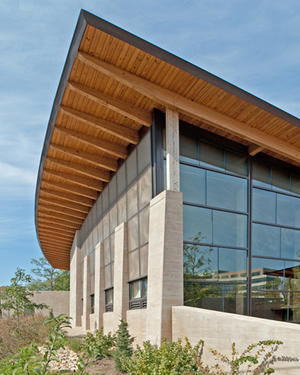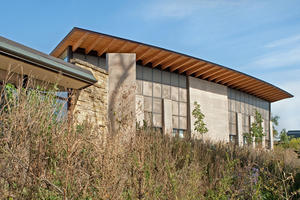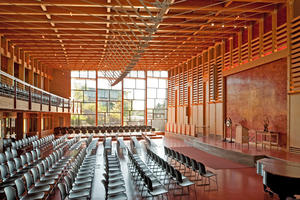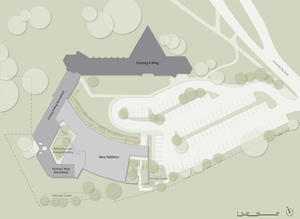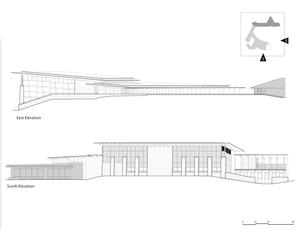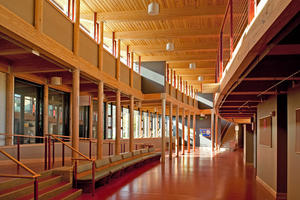First Unitarian Society Meeting House
Project Overview
How do you add to a national treasure?
In Fall 2008, the First Unitarian Society of Madison completed a major new addition to its Frank Lloyd Wright-designed National Historic Landmark Meeting House. Completed in 1951, the original Meeting House has been hailed as one of the world's most innovative examples of church architecture.
In recent years, the First Unitarian Society of Madison has become one of the largest Unitarian congregations in the United States. This growth, along with ongoing architectural tours by visitors from around the world, has placed increasing demands on the original historic structure.
As stewards of this historic building, the congregation wished to maintain the integrity of Wright's original design, provide space for expanded daily needs, and align construction with the congregation's deeply held environmental values.
The 20,000 ft2 addition includes a 500-seat auditorium that triples existing seating capacity, plus office, meeting, kitchen, fellowship, and music rehearsal space.
The completed addition reflects a contemporary expression of Wright's idea of an Organic Architecture. Together, the new and the old create a whole that is in harmony with its surroundings and the environment.
Design & Innovation
The architects developed four key criteria that guided all design decisions:
- Build in the spirit of the original, yet refrain from historic mimicry.
- See the Meeting House and addition as a coherent whole.
- Use geometry that reinforces the iconic power of the landmark building.
- Advance Wright's integration of buildings with natural systems.
The success of this project lies not in any single design technology, but with the integration of sustainable thinking and technical solutions in a forward-looking, historically sensitive, and beautifully crafted building that responds to the social needs and spiritual aspirations of those who enter.
Recognizing the historical significance of the original Meeting House, the architects convened a unique design peer review group comprised of nationally recognized Wright experts. The group met to identify key issues in the design of a new addition and to assess its impact on the historic building and site.
Regional/Community Design
Located in an urban, residential neighborhood near the University of Wisconsin-Madison campus, the First Unitarian Society attracts a large and diverse membership.
Parking congestion during weekly services was a significant concern; promotion of multi-modal transportation use by congregation members was an important project goal.
Significantly, even though the new auditorium triples campus seating capacity, onsite parking was reduced from 127 spaces to 96 spaces. (An additional 200 parking spaces are shared on weekends with the adjacent University Hospital.)
A total of 37 secured bicycle storage spaces are provided on site and supported with two changing and shower facilities.
Two bus stops are within 1/4 mile of the site. The congregation estimates approximately 20% of its membership arrives at services through transportation options other than a single-occupancy vehicle. RideShare is actively encouraged.
Approximately 25%–30% of the weekday staff either bikes to work or arrives by bus. The staff has access to numerous eating establishments within walking or biking distance.
Metrics
Land Use & Site Ecology
Although now engulfed by the City of Madison, when erected Wright’s ‘country church’ was sited on a sandy knoll overlooking university farmland and Lake Mendota. Encroaching development has significantly altered the surrounding ecology and hemmed in potential facility expansion.
In recent years, overtures to move to a more expansive location had always been resisted. Ultimately, the congregation wished to retain its intimate physical and emotional connection to Wright’s magnificent worship space. Equally importantly, the congregation members shared a commitment to avoid disturbing a greenfield site.
A critical one-acre remnant of oak savanna on the northeast quadrant of the 4.4-acre site was designated off limits to construction for both ecological and historical reasons. This decision significantly reduced initial building options, although the final design, located to the southern end of the site, ultimately proved to be an optimal solution.
The new addition nearly doubles the building footprint. However, a vegetated roof and a reduction in parking spaces actually increases the percentage of pervious vegetated surface on the property.
Native plants were selected to assist in storing stormwater in their root systems, filtering runoff toxins, minimizing watering, and increasing biodiversity of both flora and fauna.
Bioclimatic Design
Historic and site constraints were primary factors in the final building design. The state historical society, for instance, imposed restrictions on where a new addition could be sited and on how the new building looked in relation to the original. As an indication of the challenges faced, the architects tested more than fifteen design iterations before identifying the final solution.
Within these parameters, bioclimatic design considerations played an important role. The northern building exposure created an opportunity for expansive floor-to-ceiling glass views back to the Wright Meeting House without adding significant cooling loads. Building overhangs provide additional solar shading. The western exposure was designed to minimize late afternoon solar gain.
Outdoor views to the east from inside the main auditorium were an important program goal; solar gain along this elevation is mitigated by trees and vegetation.
Bioclimatic design for the southern exposure was carefully analyzed. The adjacent property to the south is zoned for five-story commercial use, so potential for loss of a solar window in the future was great. For this reason, the congregation elected not to rely on installation of PV systems or design of solar strategies that could be compromised.
Light & Air
By decoupling delivery of heating and cooling energy from ventilation needs, more fresh air can be provided to occupants at a greatly reduced energy cost. Combined with reduction of toxins produced by interior finishes and materials, indoor air quality is outstanding. Ventilation air supply is triggered by actual use via CO2 sensors, providing additional energy savings when spaces are unoccupied.
By keeping the new addition building width as narrow as possible—a design approach shared with the original Wright Meeting House—interior spaces are infused with daylight. Interior courtyards were designed to provide daylight, operable windows, and views into gardens. Where space is positioned under the terrace, skylight apertures offer well located sources of natural light.
Views back to the original Meeting House are amplified by placing the addition’s main circulation path along a continuous, north-facing wall of high-performance glass. The continuation of the floor plane into the terrace enhances the connection to outdoor space and assists users in their cognitive mapping of the complex.
91% of regularly occupied areas are daylit (76% of the total building area). Individual lighting controls are contained in all building areas.
Metrics
Water Cycle
This project achieved a significant environmental goal: The building footprint was doubled, yet stormwater runoff was virtually eliminated.
Prior to the addition, severe stormwater runoff caused localized flooding of neighboring properties. With the addition completed and landscaping established, virtually all stormwater is now retained on site. No runoff has crossed the property line onto adjacent property. Even during a major, 100-year storm event in 2010, only a nominal amount of stormwater entered the municipal system.
This improvement is due to an ensemble of cooperating measures. First, a vegetated roof absorbs substantial rainwater. Once the roof is saturated, runoff flows to a terrace, where it is directed into an underground infiltration chamber. Overflow is piped to one of two rain gardens. Stormwater falling onto impervious roofing is directed onto a pervious, landscaped courtyard to be absorbed. Overflow is piped to the second rain garden. Runoff generated by impervious parking surfaces is directed through a series of bioswales to promote infiltration.
Native and drought-tolerant flora were selected for all landscaping, including the green roof. No irrigation is provided or required.
Building water use has been reduced by 35% over comparable facilities. Strategies include dual-flush toilets, waterless urinals, and low-flow faucets.
Metrics
Energy Flows & Energy Future
The new building design is approximately 40% more efficient than a comparable base case facility. This conclusion is based on the original energy design model and reinforced by initial post-occupancy analysis of actual energy use.
The decision to transfer thermal loads via radiant floor heating and cooling, instead of through conventional forced-air systems, was a significant factor contributing to overall building energy performance. Most HVAC systems move air around to maintain a constant temperature. Air, however, is much less energy-dense than water, which is approximately 40 times more efficient at transferring a unit of energy. Instead of using air-to-air heat pumps, the HVAC system treats and supplies only the code-required amount of outdoor air to occupied spaces. The reduction in air volume transferred around the building means less ductwork and appreciably lower fan energy costs.
Additional energy saving measures include
- high-efficiency, multiple-stage, water-to-water geothermal heat pump
- high-efficiency glazing and building shell insulation
- upgraded hot-water tank insulation
- reduced lighting power density
- exhaust fan system designed to promote ambient ventilation during early summer and fall
The energy simulation results for both budget and design energy cases were generated with the TRNSYS simulation software package (release 16.01.0000) supplemented by the TESS Component Libraries (release 2.03). TRNSYS is a sub-hourly, modular simulation tool well suited for the study of green buildings, energy-efficient technologies, and renewable energy technologies. As a modeling tool, TRNSYS offers greater flexibility than other systems in modeling zonal temperature variability. This flexibility allows TRNSYS to become not merely a verification tool, but also a more intuitive and integral part of the actual design process.
TRNSYS has been used for the study of energy systems since the mid-1970s and had been extensively tested and reviewed over the course of its lifetime. The program has been validated using the “ASHRAE Standard Method of Test for the Evaluation of Building Energy Analysis Computer Programs” (ASHRAE Standard 140) and has been used successfully by this firm to perform the energy modeling associated with four LEED-TM projects, not including the present project. TRNSYS complies with all of the restrictions of ASHRAE 90.1-2004 G2.2.
The TRNSYS program features a modular simulation engine around which are grouped libraries of standard energy technology models, libraries of building models and building components, libraries of emerging energy technologies, and libraries of renewable energy technologies. The program is continuously being upgraded and adapted as new models are added to the package by the developers as well as by users around the world.
The energy rates used for both the Proposed Design and Baseline Design cases were based on a purchased cost of $0.082/kWh for electricity and $9.82/1000 ft3 for natural gas. These utility rates are taken from DOE's EIA estimated commercial utility costs for 2007.
The analysis was based on U.S. climatic data for Madison, Wisconsin, the city in which the building is located, and the building envelope requirements prescribed in Table B-1 of ASHRAE 90.1-2004 (SI). All values in the TRNSYS simulation are in SI units; they are converted to IP units for presentation in this report. It should be noted that there are some rounding differences between the IP and SI versions of the ASHRAE 90.1-2004 standard that are not accounted for by unit conversion. The SI version of the ASHRAE Standard was used in the present project. The TMY2 weather file for Madison, Wisconsin was used for the analysis.
Metrics
Materials & Construction
The new building design features recycled-content, locally sourced materials for reinforcing steel, structural steel, concrete, curtainwall glazing and frames, and drywall. Spray-cellulose insulation is made from recycled Wisconsin newspapers.
Red pine columns prominently featured in the new addition were salvaged from windstorm-felled trees on Menomonee Tribe lands in northern Wisconsin. Other regionally sourced materials include the green roof, wood doors, concrete countertops, and landscaping stone.
Low-VOC materials, including adhesives, paints, coatings, and carpet systems were used. Facility cleaning and maintenance areas were designed with isolated exhaust systems.
The project team wrote a Construction IAQ Management Plan. High-level filtration systems were installed in units processing both return air and outside air.
An experienced local environmental consultant managed oversight and documentation of construction activity, including pollution prevention, indoor air quality management, and use of recycled and regional materials. The consultant also managed a comprehensive deconstruction and construction waste reuse and recycling program. The construction waste recycling program diverted approximately 90% of construction waste.
Long Life, Loose Fit
As stewards of an important historic building, the First Unitarian Society understood intuitively the importance of having a long-term view. The very act of building a new addition was done as a way of preserving the future integrity of Wright's design.
Originally created for about 125 members, Wright's Meeting House suffered from its own success. Over time, the congregation has grown to nearly 1,500 members. In the past decade, nearly 20,000 visitors from more than 60 countries have come to visit the historic building. The new addition was conceived to relieve stress on the Meeting House and to preserve it for future generations.
The palette of building materials used in construction was designed to be durable and long-lasting, including board-formed concrete walls, stained concrete flooring, stairs, and countertops. Heavy timber structural elements provide both durability and tactile warmth. Exposed, non-vegetated roof areas were covered in copper to weather gracefully over time.
Collective Wisdom & Feedback Loops
Extensive computer modeling was developed early in the design process to evaluate how to maximize energy performance of the building envelope, HVAC, and other systems.
Preliminary analysis of post-occupancy energy use for 2009–2010 suggests that, after adjusting for individual seasonal variation, actual building performance is within 2% of modeled energy performance. Further long-term data collection can help provide a more comprehensive performance review.
A University of Wisconsin-Madison research team is conducting ongoing post-occupancy evaluation of the building design and performance. The goal is to better understand and document how highly sustainable buildings are planned, designed, and maintained through systematic collaboration between designers, clients, engineers, and construction professionals. In-depth interviews of key design team members and client representatives are being undertaken. Results will be used for classroom education and publication.
Reducing the volume and frequency of forced airflow for heating and cooling has paid dividends not only in reduced energy use, but also with improved acoustic performance of the auditorium.
The design peer-review process has been described by the Frank Lloyd Wright Building Conservancy and others as a model for creating sensitive, highly sustainable additions to historic properties.
Other Information
The First Unitarian Society of Madison is a nonprofit organization and funded the project internally through a multi-year capital fund-raising effort. Many congregation donors supported the capital campaign specifically because of the sustainable aspects of the new building, often earmarking donations for specific items, such as the green roof or rain gardens.
A State of Wisconsin Focus on Energy grant helped fund design and construction of the geothermal system.
The First Unitarian Society has agreed to purchase 35% of its electrical power from the local utility's regulated green power program.
Total project cost (land excluded): $8,000,000
The geothermal heating and cooling system employs 16 wells bored to a depth of 250 feet. The incremental "first cost" of this system versus a conventional design was $150,000. Initial calculations indicate a 12-year payback, assuming no increase in natural gas prices. Annual energy savings currently exceed the amortized initial cost of the system.
Payback on installation of the green roof was a mission-based rather than economic decision. The green roof was an important visible expression of the congregation's commitment to sustainability. The green roof was also a key element in the overall onsite stormwater management plan. By eliminating frequent flooding of adjacent properties, the congregation sought to improve relations with its neighbors.
The congregation also made a cultural decision to expand its temperature 'comfort zone' in the new building. By agreeing to maintain cooling season building temperatures at 72 degrees, instead of 68 degrees, the group realized significant savings on equipment sizing and energy use.
Predesign
The architectural team developed an extensive written pattern language that identified key issues in the design of the building. This tool helped translate general congregation desires for sustainability, functionality, and historic sensitivity into clear, achievable design goals.
The written patterns documented in easily understood language why design decisions were made and helped achieved congregation unity on a plan for moving forward.
Design
The success of this project lies in its geometry. In Wright's original Meeting House, the diamond and the triangle are the dominant geometric shapes. These forms are repeated in endless variation, both large and small, throughout the original design.
The architects for the new addition concluded that a curve was the simplest and quietest gesture that could be made in response the intense geometry already present on the site. The new building addition design is formed by two arcs generated from the site of the historic meeting house pulpit. The crossing design veils the mass of the new auditorium. The new lower roof slopes down to join with the historic meeting house, as well as subtly echoing the original meeting house prow.
Overall, the gently curving arc of the new addition keeps geometric focus on the historic Wright building and reinforces its iconic power. Together, the old and the new create a coherent whole.
Construction
Midway through schematic design, the contractor originally hired became insolvent and needed to be replaced. The firm hired to step in responded to the challenge and performed beyond expectations. Minimal time in the overall schedule was lost due to the transition.
The construction firm hired an experienced local environmental consultant to manage oversight and documentation of construction activity, including pollution prevention, indoor air quality management, and the use of recycled and regional materials. The consultant also managed a comprehensive deconstruction and construction waste reuse and recycling program. The construction waste recycling program diverted approximately 90% of construction waste.
The design team created an erosion and sedimentation control plan early in the project. During construction, strategies such as silt fences, timely seeding of open topsoil areas, sediment traps, and sediment basins were employed to reduce erosion runoff.
Operations/Maintenance
The commissioning agent and design team worked with congregation representatives to conduct training sessions on building operation and maintenance to ensure that systems perform as designed.
The building's HVAC&R systems use no CFC-based refrigerants.
The congregation reviewed other approved green cleaning policies in place within the greater Madison area and then custom-wrote a policy that fits the requirements of their building.
The congregation engaged the architect to design a comprehensive, graphically rich, and user-friendly narrative document that illustrates the green features of the building and site. This document serves as both an aid for congregation volunteers guiding green education tours of the building and a general aid in guiding routine building and landscape maintenance.
Commissioning
The First Unitarian Society undertook both fundamental building systems commissioning and enhanced commissioning, as defined by LEED.
The commissioning agent interviewed all consultants and subcontractors in advance to ensure they understood and agreed to work within the requirements of constructing a green building.
The contracting team spent two weeks in advance performing its own commissioning in preparation for the commissioning agent’s visit.
The commissioning agent worked with congregation representatives to conduct training sessions on building operation and maintenance to ensure that systems perform as designed.
Additional Images
Project Team and Contact Information
| Role on Team | First Name | Last Name | Company | Location |
|---|---|---|---|---|
| Marketing Director | Wayne | Reckard | The Kubala Washatko Architects Inc. | Cedarburg, WI |
| Graphic Designer | Erin | Lawrence | The Kubala Washatko Architects, Inc. | Cedarburg, WI |
| Architect | Vince | Micha | The Kubala Washatko Architects, Inc. | Cedarburg, WI |
| Architect | Tom | Kubala | The Kubala Washatko Architects, Inc. | Cedarburg, WI |
| Architect | Allen | Washatko | The Kubala Washatko Architects, Inc. | Cedarburg, WI |
| Architect | Ethan | Bartos | The Kubala Washatko Architects, Inc | Cedarburg, WI |
| Architect (LEED Certification) | Tim | Hansmann | The Kubala Washatko Architects, Inc | Cedarburg, WI |
| Owner/developer | Susan | Koenig | First Unitarian Society of Madison | Madison, WI |
| Contractor | Matt | Premo | J. H. Findorff & Son Inc. | Madison, WI |
| Contractor (Preconstruction Services) | Sam | Lawrence | J. H. Findorff & Son Inc. | Madison, WI |
| Mechanical engineer (Project Manager) | Scott | Easton | Affiliated Engineers, Inc. | Madison, WI |
| Plumbing engineer (Mechanical Engineer, Fire Protection, Lighting) | Jerry | Packham | Affiliated Engineers, Inc. | Madison, WI |
| Lighting designer | Ken | Kozminski | Affiliated Engineers, Inc. | Madison, WI |
| Commissioning agent | Rick | Heeren | Affiliated Construction Services | Madison, WI |
| Structural engineer | Robert | Corey | Arnold & O'Sheridan | Madison, WI |
| Civil engineer | Steve | Whayland | Arnold & O'Sheridan | Madison, WI |
| Video Projection | John | Spartz | AVI Midwest | Madison, WI |
| Kitchen Design | Steven | Stern | Boelter Companies, Inc. | Glendale, WI |
| Landscape architect | Susanne | Payne | Ken Saiki Design, Inc. | Madison, WI |
| Acoustical Design | Dana | Kirkegaard | Kirkegaard Acoustics | Downers Grove, IL |
| Energy consultant | David | Bradley | Thermal Energy Systems Specialists | Madison, WI |
| Environmental building consultant | Christi | Weber | Madison Environmental Group | Madison, WI |
| Energy consultant | Mike | Utzinger | Helio Design | Whitefish Bay, WI |
| Peer Review | Neil | Levine | Harvard University | Cambridge, MA |
| Peer Review | Gunny | Harboe | Harboe Architects | Chicago, IL |
| Peer Review | John | Eifler | Eifler & Associates Architects | Chicago, IL |
| Peer Review | John | Thorpe | John Garrett Thorpe and Associates | Chicago, IL |


















