Iowa Utilities Board Office of Consumer Advocate Office Building
Project Overview
Located within the State of Iowa Capitol Complex, this project is an infill development on the 6-acre site of a former landfill. As a gateway to the complex at its Southeast corner, the project is a figural and literal threshold to the powerful example of government — supported by location and by its demonstration of replicable strategies for performance and savings. It further proves that the challenge of elegant design and exemplary performance can be solved even within limited budgets.
The building — home to two state agencies that govern state utilities issues — is organized in two wings joined by a central lobby. The north wing comprises the State Utilities Board on two levels, while the south wing is comprised of the State’s Consumer Advocate Office on level two and common spaces on level one. The resulting building is elegant in design — and performance — proving that the very energy it regulates can transform design. It sits as a symbol of the sustainable stewardship of the State of Iowa by demonstrating proven, cost-effective energy efficiency measures.
Design & Innovation
It’s impossible to tell the story of this building without mentioning its core goal: an energy use intensity of 28.0 kBTU/SF per year, equivalent to 60% energy savings beyond the energy code baseline (ASHRAE 90.1–2004). As home to the regulator of utilities, leading by example is an appropriate mission. Every decision — from envelope to materials to controls — was made with this goal in mind. The project demonstrates a “net-zero-ready” approach. Loads were reduced to the point that on-site renewable energy was appropriate, knowing more could be added later. The sound and affordable strategies, when innovatively maximized for efficiency, are a model for replication in other facilities. The project is performing at 67.9% energy savings prior to consideration of on-site renewable energy production. The project captures 100% of stormwater (based on average annual rainfall) and diverts stormwater from 6 acres of adjacent streets for on-site treatment, something particularly important due to recent catastrophic flooding within the state. State law dictates that these two agencies share a building; however this forced synergy also created design efficiency through shared and adaptable spaces. The sleek use of materials confronts the idea that structural finishes can become elegant articulation.
Regional/Community Design
As a state government building sited at the southeastern corner of the Capitol Complex, the building represents the political temperature of the State. In particular, its strong sustainability goals represent significant commitment to model positive development by the State and its agencies. It’s also a symbol of efficient use of the State’s limited resources — an outward expression of environmental responsibility, explicitly different from the existing historic stock while respectful in terms of scale, proportion and value. It has a positive influence on stormwater issues that affected the viability and prior development of this site. Furthermore, the building creates a strong eastern entry to the Capitol grounds as a tie between varying architectural styles, between old and new. The Capitol is a significant hub for metro-area transit options, as all city routes are available on site or within one transfer. Preferred parking is available on site for vanpools and alternative-fuel and hybrid vehicles; showers are provided to encourage cycling and walking; and parking was reduced to the minimum allowed by local code.
Metrics
Land Use & Site Ecology
The southern half of the 6-acre site employs two site strategies for strong site ecology: a native prairie restoration and a treatment train to filter and capture on-site stormwater (plus that of six additional acres of off-site diverted stormwater).
The building sits at the northern edge of the site. The landscape here transitions to a more formal expression in order to merge this site with that of the larger Capitol Complex. The entrance courtyard is comprised mostly of beds filled with little bluestem, a dominant species in the pre-development history of the state. These more organized plantings blend the building into the landscape while showcasing a symbol of the state’s natural history.
The site’s native prairie restoration provides wildlife habitats for native species. Tall-grass prairie once covered the majority of the state, but within 15 years of the Civil War, it was virtually wiped out. The native prairie restoration occurring on-site, a symbol of the pre-settlement state of Iowa, has multiple benefits in that it comprises significant components of the stormwater treatment train, slows the rate of stormwater flow and establishes a wildlife habitat; the native landscape eliminates the need for site irrigation.
Bioclimatic Design
The building is sited with proper east-west orientation. A narrow north-south building configuration provides the most appropriate daylighting and natural ventilation opportunities. West and east elevations are designed only to accept specific views to mitigate excessive heat gain and glare.
In this climate of hold/cold extremes, white Thermomass precast concrete (with continuous insulation and non-thermally conductive ties) provides a simple yet high-performance envelope, eliminating traditional thermal bridging at roof interfaces, foundation walls and wall openings. The team innovated details that allow insulation to wrap uninterrupted from the roof into the thermal wythe of the wall panel and then down and around the foundation system and across the underside of the slab on grade.
Thermal mass captures “free heating”, modulates temperatures and, thus, reduces loads. The geothermal well field uses the earth’s constant temperature to offset heating and cooling loads. High-performance glass is tuned to the characteristics of each elevation’s exposures.
The building automation system identifies favorable exterior conditions, sending an email to occupants when windows can be opened. Similarly, the system sends emails instructing occupants to close windows. The automation system shuts down the associated zone’s heat pumps when windows are open, ensuring energy is not wasted.
Light & Air
An Ideal building footprint depth is employed to deliver daylighting throughout. Louvered sunscreens, with horizontal blades and vertical fabric panels at the south elevation of each wing, reflect daylight deeply during all seasons, block unwanted summertime heat gain and allow passive winter heating. The parabolic profile reflects high elevation summer sun off of the curved portion and low winter sun angles off of the flat portion of the louvers. Zinc-clad office enclosures cantilever from the north elevations, taking advantage of diffuse northern light.
Daylight modeling led to selection of open-office workstations, which demonstrated a significant performance increase by implementing low furniture panels with translucent upper panels (36” solid/16” glass). At the core of the building, the selected furniture supported the required footcandles at the work surface without artificial lighting 70% of the time (vs. 30% of the time with owner’s existing 64” tall furniture). Solatube skylights at the core deliver additional daylighting.
An overarching theme of interconnection between the building interior and the exterior context and landscape was carried throughout. Ultimately, more 95% of regularly occupied spaces have daylight and views due to the vast glazing at the northern and southern elevations. All employees have access to operable windows.
Metrics
Water Cycle
In recent years, the state has experienced devastating flooding, leading to comprehensive stormwater strategies for the site, which treats water from 12 acres —the 6-acre site and 6-acres of adjacent land. The resulting native prairie landscape is a win-win; it purifies water using native plants for increased downstream water quality and eliminates the need for irrigation.
The stormwater treatment train consists of a stormwater interceptor, infiltration basin, rain gardens, bioswales and pervious pavement. Stormwater enters the landscape through a limestone boulder sediment trap that slows water and controls erosion. It moves across the native prairie restoration into infiltration basins planted with native grasses (root structures host organisms that feed on suspended pollutants). The basins have valves to regulate the system when plants are being established or for longer detention during storm events. Native species encourage additional infiltration with a lower runoff coefficient. Simple farm terraces throughout the state inspired the process of water movement across the landscape while moderating steep site slopes.
Inside, a simple and replicable strategy (ultra-low-flow plumbing fixtures with sensors and faucet aerators and automatic sensors to reduce water flow) contributes to a water use reduction of 46% compared to a typical office building.
Metrics
Energy Flows & Energy Future
Optimal orientation and massing, along with a hyper-efficient building envelope, mean the building design contributes to a secure energy future. Additional strategies allow it to outperform a goal of 60% energy savings beyond the energy code baseline by 7.9%:
- Geothermal field tied to dual-stage heat pumps accounts for 39% of total energy savings
- A total energy recovery unit provides 12% of the total energy savings
- Roof-mounted 45 kW photovoltaic array provides 13% renewable energy while offsetting loads during peak demand
- Many smaller strategies comprise the other half of the energy savings goals: Variable frequency drives; high-efficiency, low power density lighting; automated dimming for interior lighting; occupancy sensor for lighting and workstation plug loads; time-of-day control of office equipment plug loads; CO2 sensors for moderated control of ventilation air
A comprehensive measurement/verification plan measures energy use of all building systems, allowing the owner to make adjustments.
The design team, not wanting to overstate results, developed the energy model to reflect conservative performance. Plug load strategies, for example, were not given full credit in the model despite the estimation that they would pay dividends. Actual performance data is noted below and can be contrasted with the conservative performance within the model.
Metrics
Materials & Construction
Finish choices reduced material use and were selected for their inherent qualities, to integrate with the sleek design, contribute to a healthy environment, and represent the State’s efficient use of limited resources. The team exploited structural elements as finish materials, choosing to tightly detail these to create an elegant aesthetic. The interior finish of the precast panels is exposed as a lightly sandblasted hard-troweled concrete finish, which saved significant material and cost and greatly reduced drywall dust, which led to a healthier construction site. More than 50% of the ceiling is exposed acoustical composite deck; the lobby and restrooms make use of a finished concrete deck. The reduction in materials also freed finances for achieving energy goals, such as the geothermal bore field.
- 35% of total material content was recycled
- 67% of materials were regionally extracted, harvested and fabricated
- 96% of wood used was Forestry Stewardship Council certified, ensuring it was responsibly harvested
- 89% of construction waste was recycled
- Agrifiber, a rapidly renewable and regionally sourced material, was used for the door cores
- Furniture achieves Cradle-to-Cradle certification or equivalent standard
- Low V.O.C. materials used throughout
- All furniture within the project is Greenguard certified at a minimum
Long Life, Loose Fit
First and foremost, the building’s parti, with two wings emanating from a central lobby, supports long-term flexibility. Each wing utilizes an open plan configuration, and the modularity of the workplace design allows the space to adapt to changes or relocation of staff. The wings, or bars, were chosen to support a seamless future addition to the south should the need arise. Secondly, within the building a flexible approach extends to the support spaces, where conference areas were sized and designed to serve the entire capitol complex. Large conference rooms share an operable partition to scale them up or down for various needs. The hearing room was “right sized” for typical crowds with AV connections that support viewing for overflow crowds in the adjacent large conference rooms. Furthermore, durable materials such as zinc cladding and precast concrete wall panels were used to allow for a 100-year useable life, no matter the tenant.
Collective Wisdom & Feedback Loops
The team frequently evaluated information to make the best decisions for the project, discovering that prescriptions and seemingly good ideas can’t be taken at face value:
1) LEED’s requirements limit energy reduction credit for occupancy sensor controlled lighting and plug loads; however the team felt that these were appropriate for a demonstration facility, predicting that they would pay off under true operating conditions. Actual energy usage data supports the design team’s prediction.
2) Grant funding was available for small vertical axis wind turbines. Upon studying available wind, there was not sufficient production potential, making it irresponsible to employ this strategy and diminish its potential in other circumstances.
3) The team analyzed optimal orientation strategies with regard to glazing and massing prior to any system design.
4) In an iterative daylighting design process, the team aesthetically favored a dense louver screen over a lightshelf. Ultimately, less dense parabolic profiled louvers were developed to reflect high angle summer daylight deeper into the footprint while achieving an appropriate balance of glare control and daylighting under cloud cover. Modeling verified 10” deep blades at 10” spacing captures daylight down to eye level vs. a lightshelf that operates only above circulation.
Other Information
The project was engaged with the Mid-American Energy New Commercial Construction Program, which provided a utility-based incentive for implementation of efficiency measures. The incremental construction cost, with added efficiency measures, was $261,721. The utility incentive was $118,400. Project adjusted incremental cost considering this incentive was $143,321. Modeled annual energy savings was $31,199. Payback with the incentive was just 4.6 years.
A grant through the Iowa Office of Energy Independence provided for half of the cost of the PV installation.
The ongoing measurement and verification tracking in the building is being conducted in partnership with the Iowa Energy Center for research and potential improvement.
PREDESIGN:
The site selection was made to support appropriate solar orientation and ideal daylighting across the floor plate depth. The context of the existing capitol complex made the community relationship stronger and reduced development needs due to the fact the building could use adjacent parking to serve visitors, as well as shared campus facilities. Existing infrastructure was used for on road parking, reducing the need for additional paving.
DESIGN:
From day one, the goal of exemplary energy performance was the primary driver for every decision. An integrated team process was employed to deliver verified results — from building placement, to assessing open office vs. enclosed office relationships, to material selection and configuration, to the complete integration of all strategies and systems.
In particular, the team pursued innovative designs in the envelope and daylighting strategies to further the goal. The envelope was obsessively detailed to avoid thermal bridging; the parabolic louvers were modeled to exceed the performance of traditional louvers for bringing daylight deep into the building.
MEASUREMENT & VERIFICATION/ POST OCCUPANCY EVALUATION:
The building has a significant amount of metering; nearly every outlet can be monitored. Real-time data is monitored and analyzed to improve building performance. This work is being done in partnership with the State of Iowa Department of Administration and the Iowa Energy Center. The Energy Center will further use results to support various research projects.
To conduct this monitoring, all outlets are designated as critical power, non-critical power or task lighting. Open office and enclosed offices outlets are tied to occupancy sensors that shut down all non-critical loads when not in use (everything except CPUs). Task lighting circuits are individually monitored as part of a larger daylighting study effort within the building to understand the extent of savings and total energy use assigned to artificial lighting.
Additional Images
Project Team and Contact Information
| Role on Team | First Name | Last Name | Company | Location |
|---|---|---|---|---|
| Landscape Architect | Jim | Schuessler | BNIM | Kansas City, MO |
| Civil Engineer | Jerod | Gross | Snyder and Associates | Ankeny, IA |
| Structural Engineer | Brad | Storck | Charles Saul Engineering | Des Moines, IA |
| MEP Engineer | Scott | Bowman | KJWW Engineers | West Des Moines, IA |
| Energy Modeling | Jason | Steinbock | The Weidt Group | Des Moines, IA |
| Daylight Modeling | Ramana | Koti | BNIM | Kansas City, MO |














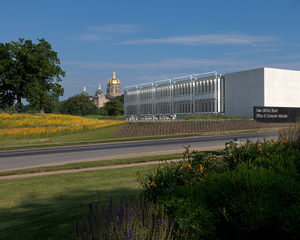
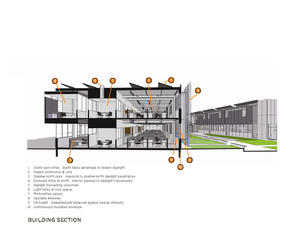
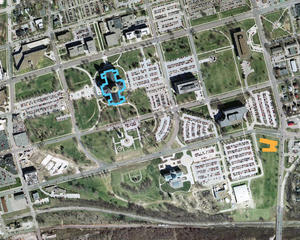
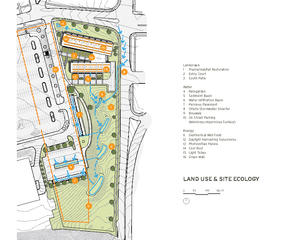
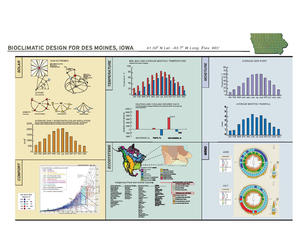
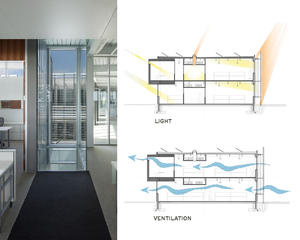
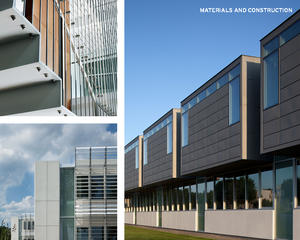
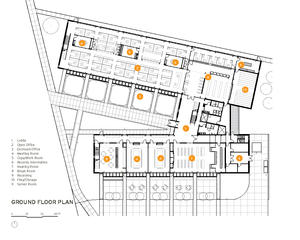
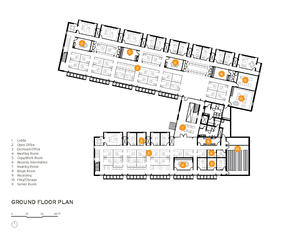
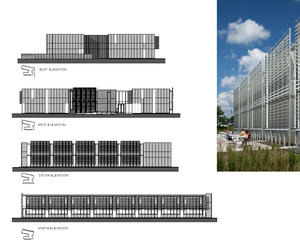
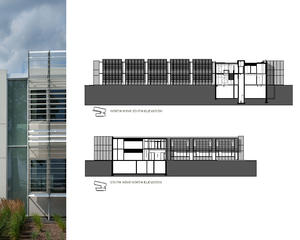
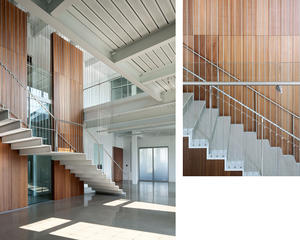
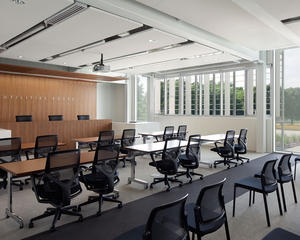
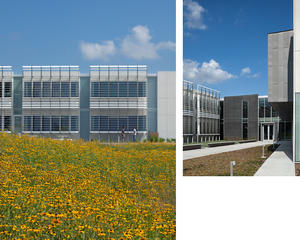


Taken a site that was historically problematic and prone to flooding and addressed it in an aesthetic manner, a way that reveals their wise use of water in that climate
It is a project that established extremely high goals from the beginning. It is rare that you determine a desire to be a replicable model for other government buildings and this has followed through on that mission including very significant monitoring as evidence and an example for other buildings to follow.
An EUI of 22 in that climate is a fantastic EUI…extraordinary.
It was obvious that every design decision that needed to be made in support of the climate strategy was really made. There was a rigor and focus to the execution that you don’t see in most projects.
They saw the impact of their work was bigger than just the building it was to set an example for other government buildings.
Deliberate attempt at shared space. Government departments are known for being siloed and they developed a way of promoting knowledge exchange that also made the building much more efficient.