Tassafaronga Village
Project Overview
Tassafaronga Village is a new neighborhood bringing a diversity of affordable housing to an underserved Oakland area, while repairing the deteriorated neighborhood fabric. The 7.5-acre brownfield infill site—previously home to decrepit public housing, an abandoned factory, and unused train tracks—was an isolated and unhealthy environment inviting to crime.
Developed in 1945 as war-worker housing, the site is sandwiched between residential and industrial uses. In 2005 the Oakland Housing Authority began planning to remediate the site with high-density, accessible, energy-efficient units for low- and very low-income households and to create a pedestrian-friendly environment that would soften the industrial border and create safe linkages to neighborhood amenities.
The new village features diverse housing with three times the density of the surrounding area, including a 60-unit affordable apartment building, 77 affordable attached "townhouses" for rent (clustered in 13 buildings), and 20 supportive apartments with on-site medical clinic. An additional 22 Habitat for Humanity townhomes are integrated into the site. Landscaped paths and traffic-calmed roadways now conveniently connect the housing to the previously isolated library, local school, city park, and community center.
Design & Innovation
The design was driven by three overarching goals: strengthen the existing urban fabric, elevate quality of life, and achieve the highest sustainability.
The plan created a coherent transition between the surrounding industrial and residential uses, repairing the rift in the neighborhood with 15 clustered buildings interdependent with a network of safe streets and paths. While private, streets are treated as public throughways, integrating the community with the neighborhood.
All homes connect with the street, directly via entrances or visually, increasing engagement and “eyes on the street.” Great care was taken with the scale and details of the buildings, creating an organic landscape typologically consistent with the surrounding neighborhood.
In the article "Design as Balm for a Community's Soul," the New York Times cited Tassaafaronga Village for its "multiplier effect of good design"—positive change that enables positive change. A letter from a teenage resident provides an example: “I love many things about the house I call home. I can see how the buildings were designed to bring us together and to develop safer neighborhoods for this beautiful city. One day I would be honored to do for others what you have done for me…to design houses for the less fortunate.”
Regional/Community Design
Achieving affordability without the isolation of a low-income development is core to the neighborhood’s success. With average income at $15,000, the demand for OHA housing is severe. The range of housing types provided and the thoughtful configuration of the housing allows the village to offer low-income tenants diverse housing opportunities that are less physically marginalized and better linked to nearby civic amenities and businesses.
Parking is concentrated in a garage within the apartment building, with additional spaces distributed along new private roads, precluding need for paved lots and instead maximizing open green space. All residences are within ½-mile of bus and rapid-transit lines.
The placement of the apartment building on the most industrial side demarcates a neat residential edge and allows the rest of the site to be more porous, with rows and clusters of townhouse buildings creating “micro-neighborhoods” for residents, increasing the sense of home and ownership.
Large courtyards provide communal gathering spaces. Pocket courtyards encourage use and increase foot traffic. Residences open onto courtyards, streets, and a public park, which is now home to a thriving community farm. The farm project was enabled by the newly safe neighborhood and provides fresh food and educational opportunities to the residents.
Metrics
Land Use & Site Ecology
The team took on the challenge of reviving the contaminated site to become a neighborhood of opportunity, ecological restoration, and social resilience. The high-priority brownfield site was remediated, and demolition and construction practices were carefully considered. Erosion prevention measures were taken, and 88% of demolition waste was sorted on-site and either re-used or recycled. The abandoned factory building was preserved, despite the relative ease and cost-effectiveness of tearing it down, in the interest of increased sustainability. 93% of the existing factory—structural steel, framing and decking, and most exterior walls—was reused on site. Wooden flooring was reclaimed for use in multiple local projects. The factory housing was just visited by a college architecture class as an example of “non-elitist” adaptive reuse.
By eliminating on-grade parking, 40% of this very high-density, 7.5-acre development is planted landscape. The comprehensive site-wide storm-water strategy includes drainage systems, infiltration features, and vegetated swales that manage and treat run-off before the city sewer system. By now, the deep planting beds—including those on the apartment building podium—have filled out with drought-tolerant shrubs and full-sized trees, creating shade, reducing heat-island effects, and providing a measure of relief from the relatively poor neighborhood air quality.
Bioclimatic Design
The site is located in a temperate inland coastal zone, removed somewhat from the influence of San Francisco fog and warmer than other parts of Oakland, but with high diurnal swings and bay breezes that reliably relieve warmer days. For a low-rise, dense residential community, these conditions amount to external load-dominated homes in which sunlight is often, but not always, welcome. Common-sense measures—such as a well-constructed thermal envelope, natural ventilation, and strategically placed bays—offer solar control and allow homes to tolerate extremes.
The clustering and jogging of the building masses in both apartment and townhome buildings offers each unit exposure to multiple orientations, enhancing daylight, air flow, and flexibility in controlling exposure to sun in the units. Deep roof overhangs, fin walls, site plantings, and thoughtful window placement provide resilience against heat spikes, relieving high southern and hot western sun.
The street grid is rotated 30 degrees west of south. The western edges of the apartment building and factory building facing the industrial zone have the most challenging sun exposures. On the apartment building, glazing area is shifted as much as possible to the north and south-facing walls, which enjoy shade from adjacent bays.
Light & Air
The building design provides comfortable daylight, views, and airflow by increasing the exposure in individual rooms and units. Roughly half of all living rooms and bedrooms in the project include windows facing two orientations, a rare condition in developments of this size and density. The typical apartment has windows with an 8-foot head height and a 25-30-foot depth, bringing daylight past the living area into the open kitchen. In the townhomes, most bathrooms are situated at an exterior wall with a window. Surrounded by living areas, the stair cores are lit from above by skylights.
All rooms within each unit meet the standard for natural ventilation under ASHRAE 62.2-2007. Bath exhaust fans are Energy Star-rated with timer controls, and fresh-air intakes provide make-up air when the windows are not open. Mechanical ventilation serves the enclosed corridors and non-residential areas in all apartments, which are conditioned by heat pumps.
A well-insulated thermal envelope and reduced infiltration allow improved comfort and protection from odors, noise, and other pollutants. In particular, leakage and carbon-monoxide detection is strictly controlled around the parking garage. Indoor air quality is further safeguarded through the use of no-combustion appliances, zero-VOC paints, and low-VOC sealants and carpeting.
Metrics
Water Cycle
An early goal of the OHA and design team was to provide advanced, 100% storm-water treatment along the public right-of-way and all private streets, in addition to treating runoff from the building footprints. This is achieved through a combination of flow-through curbs that collect drainage from adjacent sidewalks and streets, permeable gutters, and infiltration planters catching rooftop runoff at each unit. A vegetated roof above the apartment building lobby and community room also retains storm water while providing superior insulation.
Low-flow fixtures were used throughout the project, including 1.5-gpm showerheads and dual-flush toilets. The Housing Authority has recently begun to track water use, which demonstrates a range of 29-48 ga/SF/year, tracking—if not beating—the design target of 44 ga/SF/year and resulting in a 30% reduction in potable water use.
The project adhered to Bay Friendly Landscaping guidelines, which specifies drought-tolerant California native and Mediterranean species. Along with efficient irrigation controllers with separate zones for species requiring similar conditions, the development achieved an 81% reduction in projected irrigation use.
Metrics
Energy Flows & Energy Future
Reducing energy bills for the low-income residents and improving durability were high priorities. To plan energy savings goals, LEED and Title 24-2005 metrics drove this project. It is difficult to predict 2030 Challenge reductions given the treatment of common and residential lighting/plug loads in low-rise residential codes and standards. Increased insulation and solar hot water contributed greatly to modeled Title-24-2005 reductions of 40-48% per building, not including the pasta factory, which was limited to 30% due to challenges in increasing insulation.
A 180kw photovoltaic system was incorporated to offset common area electric loads. All buildings have a central, condensing gas water heater with rooftop solar collectors that cover 60% of demand. The townhouse buildings have combined solar-assisted heat and hot water, with individually-controlled radiators in each room. In the apartments, heat and hot water are similar but not combined. All units are equipped with 100% high-efficacy lighting and Energy Star appliances.
When the OHA recently began tracking utility data, yielding a surprising range in performance among townhouses, OHA was prompted to take remedial actions. Meanwhile, gas use in the apartment building exceeded projected performance, showing 52% less consumption than its Title 24 baseline.
Metrics
Materials & Construction
Multiple strategies targeted smart material use. Foremost, Tassafaronga’s average unit size is less than half the national average (1,081 SF vs. 2,519 SF.), which represents an enormous reduction in material impact per household.
All materials, beginning with demolition, were considered for re-use, recycling, salvage, transport, and health impacts. 88% of demolition debris was sorted and diverted from landfill, including concrete that was crushed and used for road base. 93% of the existing factory—structural steel, framing and decking, and most exterior walls—was reused on site. Wooden flooring from the structure was stored for use in multiple successive local projects.
Total site concrete mix included 25% fly ash and 10% recycled aggregate, and was locally extracted and manufactured. FSC-certified hardwood accents were selected for longevity, and recycled Trex decking was used in place of new wood for extra durability.
The contractor developed a construction-waste management plan before beginning construction, tracking the implementation of the plan through regular reporting to the OHA, as well as compliance with the City of Oakland’s Waste Reduction and Recycling Plan program. No more than 10% of lumber ordered went to waste, and at completion, the contractor had recycled 97% of on-site waste.
Long Life, Loose Fit
Buildings are often only as resilient as the people who manage and care for them, which includes both property owners and residents. This has proven especially true in low-income housing developments, and the objective of promoting stewardship and pride as a means of resilience was present throughout and beyond the design and construction process—from leading community meetings to providing tenants with “user manuals” to care for their homes.
The diversity of building types, varying aesthetically as well as in use, is one piece of providing for a community that is expected to change over time. Homes range from single-occupancy supportive studios to 4-bedroom townhomes that can accommodate extended families and multiple generations.
Materials throughout were selected for longevity, durability, recyclability, and ease of replacement. Examples include exterior fiber-cement cladding and COR-TEN steel planters. The bulk of the pasta factory building shell was reused in the adapted structure, and the remaining concrete was repurposed in road base.
Third-party durability management verification ensured best practice for durable construction, reducing thermal bridging and risks of water and vapor intrusion at the foundation and walls. The quality of insulation installation and envelope tightness was also field-verified.
Collective Wisdom & Feedback Loops
The USGBC LEED ND and LEED for Homes rating systems created a strong framework for reaching unprecedented sustainability goals for the Oakland Housing Authority. Through the dedication of the entire team, the project achieved the first LEED ND Gold Plan certification in California and was the largest LEED for Homes Platinum development.
Bay Friendly Landscaping guidelines also provided a roadmap for achieving more advanced storm-water-management practices than the architect had previously attempted. The design team drew on the expertise of its members to achieve success for such “firsts.”
Additionally, the project began on a firm foundation of input from former residents and surrounding neighbors, and this planning process galvanized support for the ecological soundness of the project and held it accountable to its aggressive goals.
While some performance results are easily observable, for others—in particular introducing combined solar heating and hot-water systems at a large-scale, affordable housing site—potential performance failures were difficult to discover without a more targeted commissioning or monitoring plan.
Given their limited technical capacity and budget, the OHA relies on utility data tracking and benchmarking to uncover clues about performance failures to help them allocate resources.
Other Information
Tassafaronga was originally conceived as a one-phase project, but to fill a significant financing gap, the project was split into two financial phases that were designed, constructed, and managed as if one development. Phase 1 included 137 apartment and townhouse units. Phase 2 was the adaptive reuse of the factory building into a small supportive housing development and primary care clinic. Both phases leveraged OHA local funds with tax-exempt bonds, 4% low-income housing tax credits and a dizzying array of city, State and private funding sources. Tassafaronga Village was the OHA’s first self-developed tax-credit property.
The per-unit construction cost was $439K for Phase 1 and $431K for Phase 2. Approximately $6.5m covered costs associated with demolition, resident relocation, and site work. While these costs are high, they fall within the range for similar-sized affordable housing developments in Northern California.
The development incorporates a 129kw photovoltaic system that is designed to provide $700 to $2,400 per month to offset costs of the common area energy load.
The LEED Certifications were completed within the original budget.
Pre-Design:
• 2.5 years of neighborhood outreach resulted in substantial social investment by the community. When HOPE IV funding fell through, the Housing OHA committed reserve funds to ensure the realization of the envisioned sustainable village.
• The architect led a team “green charrette”, setting a LEED ND sustainability goal. The shared plan allowed all team members to prioritize sustainability through all phases, resulting in meeting certification goals.
• The OHA acquired a disused factory and tax-default parcel and undertook a land swap/lot line exchange with an adjacent owner in order to create an expanded, contiguous, and coherent site that allowed more extensive street and pathway connections and comprehensive storm-water treatment that would benefit the larger neighborhood.
Design:
• The design increased density within buildings to allow more open space, and used streets for parking to reduce pavement/impervious surface.
•The team remediated (vs. easier/cost-effective teardown) the factory building for greater sustainability, to increase diversity of building types ,and to preserve a historical connection.
•The architect met regularly with engineers to review drawings and ensure sustainability coordination and documentation.
Construction:
• The architect educated the contractor on sustainability goals/rating systems.
• The general contractor utilized a construction-waste–management plan.
Operations:
• Utility data tracking and benchmarking efforts are underway.
Rating Systems:
• LEED for Homes Platinum (86 points )
• LEED ND (Pilot) Gold, Phase 3 certification 12/2014 (First LEED ND in CA)
Additional Images
Project Team and Contact Information
| Role on Team | First Name | Last Name | Company | Location |
|---|---|---|---|---|
| Developer | Bridget | Galka | Oakland Housing Authority | Oakland, CA |
| General Contractor | Blair | Allison | Cahill Contractors | San Francisco, CA |
| Development Consultant | Ben | Golvin | Equity Community Builders | San Francisco, CA |
| Structural Engineer | Wyeming | Choo | OLMM Structural Design | Oakland, CA |
| Civil Engineer | Mike | Kuykendall | Sandis | Oakland, CA |
| Mechanical/Plumbing Engineer | Alex | Brown | SJ Engineers | Oakland, CA |
| Mechanical/Plumbing Engineer | Steve | Guttman | Guttman + Blaevoet | San Francisco, CA |
| Landscape Architect | Karen | Krolewski | PGA Design | Oakland, CA |
| Lighting Design | Angela | McDonald | Horton Lees Brogden | San Francisco, CA |


















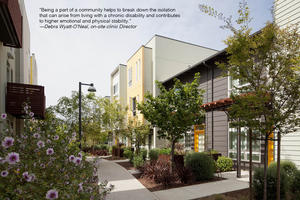
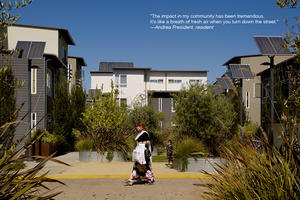
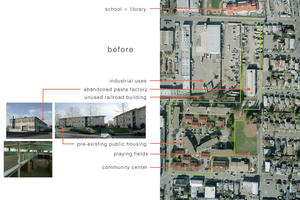
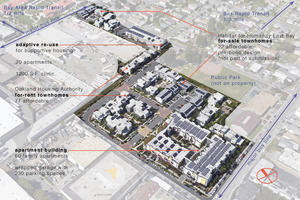
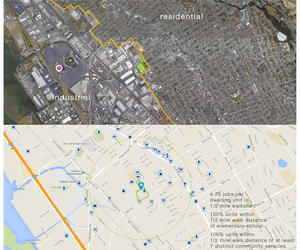
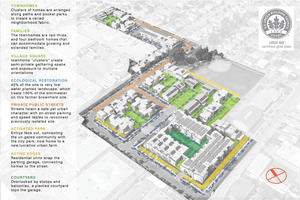
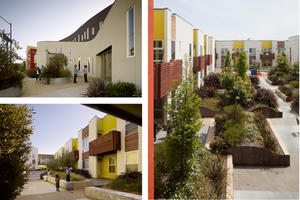
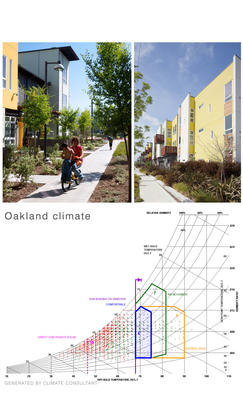
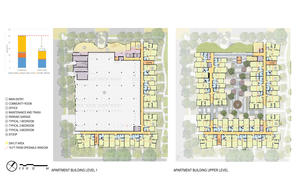
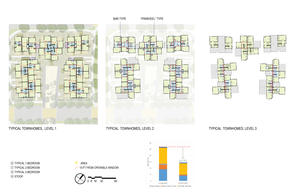
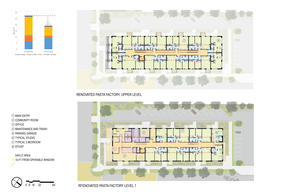
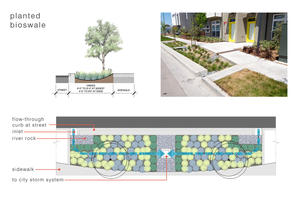
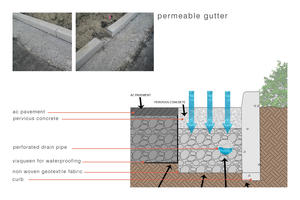
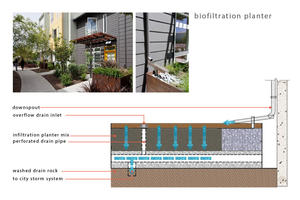
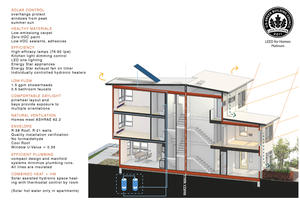
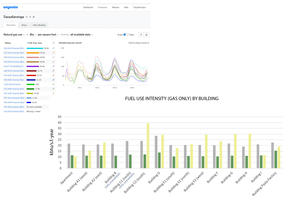
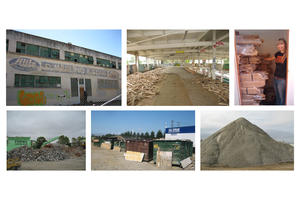
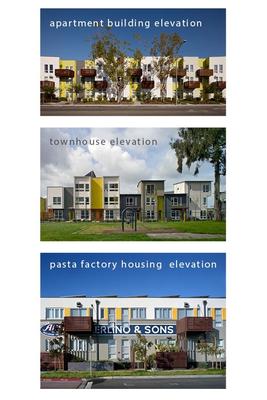


This is a former industrial site that has been repurposed as an affordable housing development. There is the innovative adaptive reuse of a former pasta factory and an intentional strategy of reducing visible parking in order to prioritize a safe, semi-private shared public play space. We admired the diversity of house type and scale. This project proves that the highest levels of environmental performance can be achieved at very low budgets and still have a design agenda. This shows that high performance has entered the mainstream. The project provides a prototype for new housing in this community. This doesn’t look like a “public” housing project. We appreciate the quality and diversity of architecture and landscape strategies. We like the simple energy efficiency coupled with the photovoltaic systems on the roof. It appears to be a true collaboration with a landscape architect.