Charles David Keeling Apartments
Project Overview
The Charles David Keeling Apartments are located on the southwestern edge of the UC San Diego campus overlooking the coastal cliffs of La Jolla. Named for the scientist whose research first alerted the world to the possibility of the human impact on global atmospheric carbon, the apartments employ a suite of tactics to address Southern California’s pressing environmental challenges of stormwater management, water scarcity, and carbon emissions.
The location offers remarkable views to residents as well as access to refreshing onshore breezes. The apartments are situated to provide expansive views of the ocean and mountains from all interior spaces, and from exterior walkways and the large roof terrace, which have become popular gathering spaces. The buildings and landscape promote the active use of exterior spaces, encouraging interaction among students with outdoor circulation that leads to chance encounters, convenient spaces for individual and group activity, and spaces conducive to congregating.
The apartments are instrumental in the revitalization of Revelle College, the founding college at UC San Diego, by bringing students closer to their core academic buildings. The goal was to provide each student with a distinctive, human-scaled home within a large research institution, at a location where they can more fully engage the academic community. This community was created out of the College’s existing components, building on its heritage, and establishing a new gateway at the west edge of the campus.
Three apartment buildings are arranged in a C-shape around a courtyard that creates a new social zone and unites it with the existing 1960s Fleet Residences to the east. They adopt elements from the classic campus buildings; exterior walkways, repetitive sun control elements, and a warm color palette, but are firmly rooted in a 21st century aesthetic that unites form and performance. Great lengths were taken to construct the buildings with high quality, cast-in-place white concrete to visually tie them to the existing architecture.
Design & Innovation
Sustainable design was a primary driver for the design of the project. Owner and architects saw this project as an opportunity to capitalize on the favorable climate while addressing Southern California’s pressing environmental challenges of stormwater management, water scarcity, and carbon emissions. The design response was to tune the design to capitalize on the favorable environmental features, while moderating or eliminating the undesirable ones. This led to a building envelope that uses thermal mass to buffer temperature changes, minimizes solar gain, and naturally ventilates.
Water scarcity is managed through a comprehensive strategy of conservation and reuse, including on-site wastewater recycling, a first for the UC system. Stormwater flow into the Pacific Ocean, which at the time of design was eroding a fragile coastal canyon, is remediated with a system of landscape bioswales and retention basins that reduce stormwater quantity, delay peak water flow, and control flooding in this region of the campus.
The project also extended the life of a neighboring building slated for demolition. Careful planning for the new complex spared the cost and environmental impact of replacing the lost housing elsewhere.
Regional/Community Design
Before the Keeling Apartments were completed, second-year students were housed in two separate locations, removed from Revelle College. This discouraged students from using the main dining and other facilities, or attending extra-curricular events which required a long trek across campus. With the project’s completion, second year students relocated to Revelle College, where they now engage the greater college community.
The higher density that results from this project—and the benefit of attractive housing, views, and location—has the additional benefit of enabling students who would otherwise live off-campus to reside on-campus, further solidifying the campus community and reducing the vehicle miles driven by commuter students.
Metrics
Land Use & Site Ecology
Rain events at UC San Diego are infrequent, but are often dramatic downpours that produce high volumes of runoff which, from this position atop the Pacific coastal bluffs, cause erosion to the fragile coastal scrub arroyos, a particularly threatened ecosystem. To counter this damage, the apartments use the natural slope of the site to provide limited natural infiltration, reducing the quantity of water and increasing the quality of the water released into the ocean. Water from the roof and a nearby parking lot is channeled and daylit through retention basins and bioswales.
A vegetated roof, an unusual feature in this dry climate, absorbs and evaporates rain that falls on that portion of the building, with overflow directed to the courtyard retention basins. Within the basins and bioswales, native vegetation slows runoff, allowing sediment and pollutants to settle before water leaves the site. During a major rain event, basins fill with water, then overflow their concrete weirs and pour into the bioswale, providing students with a real-time lesson in the bioremediation of water through soil, rock and plant material. The native planting of the courtyard and roof not only moderates runoff-induced erosion, but preserves the existing ecosystem by creating much needed habitat.
Bioclimatic Design
The building functions as a selective environmental filter, enhancing the best components of the regional climate to address heating, cooling, and ventilation needs, while rejecting the elements that jeopardize occupant comfort. The coastal location experiences highly regular afternoon breezes. To optimize the cooling effect, the building mass and window openings were shaped and sized to best capture the breezes based on landscape-scale CFD modeling. To ensure occupant comfort, an easily ventilated single-loaded corridor scheme was generated and a scale model was wind-tunnel tested, with the resulting pressure differentials on the envelope used to inform the interior layouts and ensure adequate interior ventilation.
This analysis, coupled with the operability of nearly every window, proved that the passive strategies work effectively. The massing scheme has the added benefit of maximizing sun in the interior courtyard during times of student use. To reduce the buildup of heat inside the apartments, solar radiation is moderated through an extensive network of integrated shading and railing panels and highly efficient low-e glass on the west facades, while the exterior walkways, located on the south or west of the buildings, provide additional protection from peak solar radiation.
Light & Air
The design maximizes the occupants’ exposure to the best qualities of their environment. The location, on a bluff located above the Pacific Ocean, offers remarkable views as well as ready access to refreshing onshore breezes. The building is situated to provide expansive views of the ocean and mountains from all interior spaces, and from exterior walkways and the large roof terrace, which have become popular informal community gathering spaces.
There are nine or ten operable windows within each apartment, which are single-loaded to offer the occupants ample flow-through natural ventilation and daylight. Each apartment has both an ocean side and a courtyard view. The shading devices and railings have a permeable design to maintain views while minimizing the effect of solar radiation.
The net effect is a smooth transition from exterior to interior, incorporating the exterior becoming as an integral living space of the building.
Metrics
Water Cycle
Water conservation was a top priority for this project, as it is both a scarce resource in Southern California and requires a significant amount of energy to transport from its distant source. The design response was two-fold, first focusing on conservation, and second on recycling. The conservation measures included water-efficient landscaping and a full suite of efficient plumbing fixtures, such as low-flow toilets.
While conservation is effective, the project sought to net a larger benefit, leading to the integration of on-site grey water recycling. Recycled water, while regionally available and used elsewhere at UC San Diego, was not available on this end of the campus and the cost to extend the system was prohibitive. Instead, the project incorporates its own wastewater recycling system to provide landscape irrigation water at grade at for the green roof. The integration of onsite water recycling was a pilot project for the UC system, providing a legal and technical template for future projects to follow.
Metrics
Energy Flows & Energy Future
The most significant reduction of energy on this project comes from the elimination of air conditioning based on scientific validation of the effectiveness of the proposed design. Both building mass and envelope are designed to manage solar gain and nighttime cooling and to ensure effective natural ventilation.
The design incorporates single-loaded corridors, exterior walkways, operable windows, and a building orientation aligned to best capture cooling breezes from the Pacific Ocean. Heating efficiencies are achieved by thermal mass, and an innovative “backwards constructed” rain screen and air-barrier exterior wall that reduces heat loss and water vapor infiltration. Any mechanical heating needed is provided with a localized arrangement of individually controlled radiant panels. The lighting energy demand is largely met by daylighting, which satisfies LEED daylight and view requirements. Daylighting is complemented in public spaces with occupancy-controlled lighting systems.
On-site renewable energy comes from a PV array that supplies 6% of the building’s total energy. The PV system, funded through a local utility lease agreement, is the first at UC San Diego. The policy changes and contract negotiations that were worked out for this pilot project will provide a roadmap for other projects in the UC system to follow.
Metrics
Materials & Construction
Materials used in the building are robust and long-lasting, with an 80-year life span. In addition, most surfaces are unfinished, eliminating the need for carpet, vinyl tile, or mastics.
As the exterior and interior walls, floors, and ceilings are exposed concrete, a high level of care was taken to generate the most aesthetic concrete with intense focus on batch composition, formwork, and craft. To withstand the salt air, the project incorporates aluminum windows and doors and stainless steel hardware for exposed elements. An innovative architectural use of industrial fiberglass grating for sunshades and railing systems was specified for its durability in marine environments.
The long-term benefit of these material selections will be less maintenance and longer replacement intervals, resulting in reduced costs and associated energy. Environmental considerations were carefully examined with regard to the use of concrete, and particularly fly ash additive. The team carefully reviewed the scientific literature about the health aspects of the latter concluding that fly ash is not an issue in either the short term or the very long term. Fly ash was incorporated primarily in the foundations where color was not an issue. In addition, all of the concrete wood formwork was recycled after use.
Long Life, Loose Fit
The Keeling Apartments repair several pervasive campus problems, and demonstrate a long-term strategy for addressing them. The project is a pilot for future campus development on a number of fronts, establishing methods for leasing energy-saving equipment from an outside entity, managing stormwater, recycling water, specifying materials that will not deteriorate, and providing engineered natural ventilation that is proven to work. It introduces green roof technology, uncommon in this area due to water requirements.
This new building gave new life to the existing residence halls, and retained one in lieu of demolition, providing great economic value to the University. On a social and planning level, the project remakes UCSD’s founding college, which over time had been left by the wayside, and makes it whole again.
Collective Wisdom & Feedback Loops
Early in the project the building owner and the students conducted workshops to identify their collective priorities, which were critical for the design of the units. A programming process was set up so that the architects could incorporate aspects from the collective knowledge of the owner and the experience of the students.
Success will be measured after one year of occupancy when owner and occupants and architect are scheduled to discuss how the building has functioned. Owner and design team are dedicated to collecting feedback on the building’s performance, and will monitor energy and water uses with the goal of applying the lessons from the project’s many pilot features to other building projects. Both are equally interested in student feedback about the comfort of their units, and will conduct a post-occupancy evaluation of occupant satisfaction.
The project was modeled in BIM for 3D coordination, enabling efficiency during construction and a model for use in operations. Extensive construction phase mockups and testing yielded several lessons learned particularly about the “backwards constructed” rain screen wall, and the means of achieving high quality performance and superior appearance of exposed concrete. The project has been fully commissioned, including advanced commissioning.
Other Information
At one point in the project the budget was reduced, but the same number of students needed to be accommodated. In addition, the cost estimate had to be reduced by 25%, while maintaining same level of high performance and quality living spaces. Natural ventilation was found to cause a 38.3% reduction in energy consumption. The photovoltaics were afforded because of a lease program with SDG&E, otherwise they would not have been within the budget.
The prohibitive cost for water transport and sewage fees was a major motivation for on-site water recycling. The fiberglass sunshade material met the design objectives, with the added benefit of being inexpensive, durable, and long-lasting. This project increases the density of the site and has both a cultural and fiscal benefit for the campus.
UC San Diego was developed through a master planning process in the 1960s, a very innovative practice at the time. The client remains invested in its master planning process and this project grows out of that tradition. Working with an array of University representatives including facilities, housing services, housing work group, a building advisory committee, and a design review board, we developed a programming and feasibility study. Prior to design we conducted a thorough analysis of the project’s various physical, climatic, geographical, economical, and technological factors. Ultimately the project is very much designed for its particular microclimate and campus culture.
Additional Images
Project Team and Contact Information
| Role on Team | First Name | Last Name | Company | Location |
|---|---|---|---|---|
| Construction Manager | Glen | Bayliff | Swinerton Builders | San Diego, CA |
| Structural Engineer | Richard | Lawrence | Inertia Engineers | Stevenson Ranch, CA |
| Mech, Plumbing and Fire Protection Engineer | John | Gautrey | IBE Consulting Engineers | Sherman Oaks, CA |
| Electrical Engineer | Dale | Franchak | ILA Zammit Engineering | San Diego, CA |
| Civil Engineer | Steven | Nasland | Nasland Engineering | San Diego, CA |
| Landscape Architect | Martin | Poirier | Spurlock Poirier | San Diego, CA |
| Acoustics Consultant | Steve | Fiedler | Kimley-Horn & Associates | San Diego, CA |
| Lighting Designer | Sage | Russell | Lumia Light Studio | San Diego, CA |
| Code Consultant | Kelly | Eisenstein | Rolf Jensen & Associates | San Diego, CA |
| Environmental Design | Claire | Johnson | Atelier Ten | San Francisco, CA |
| Cost Estimator | Michael | Funk | International Consultants Inc. | Philadelphia, PA |
| Specifications Consultant | Paul | Simonsen | Technical Resources Consultant Inc. | Spokane, WA |




















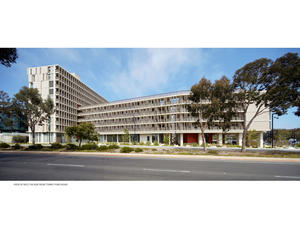
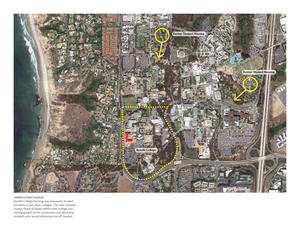
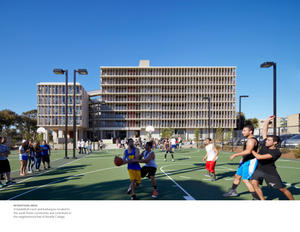
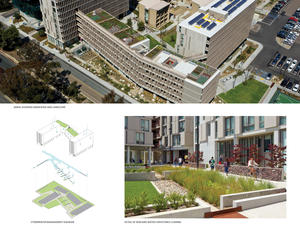
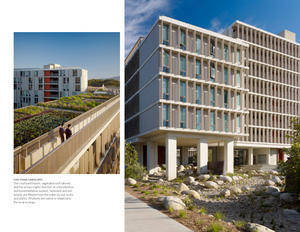
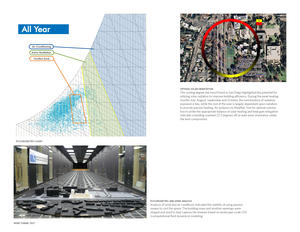
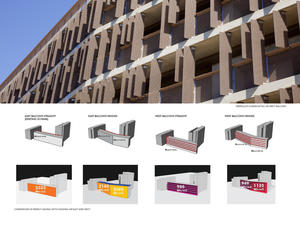
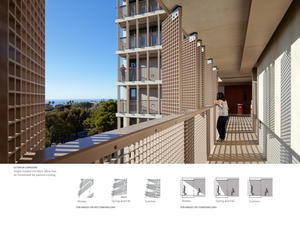
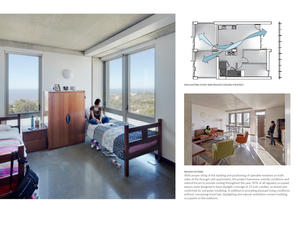
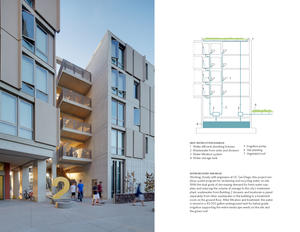
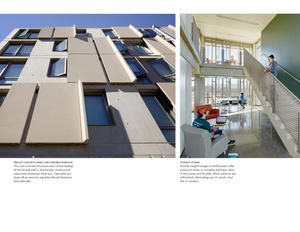
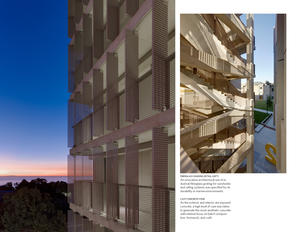
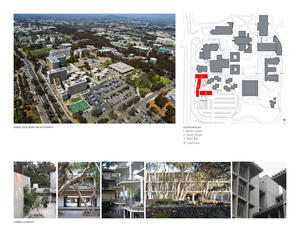
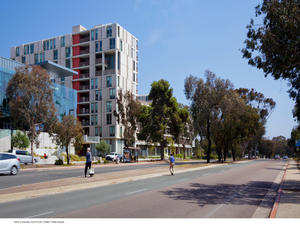
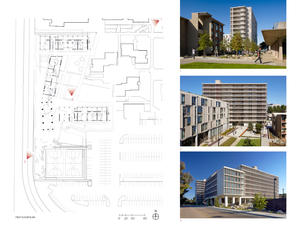
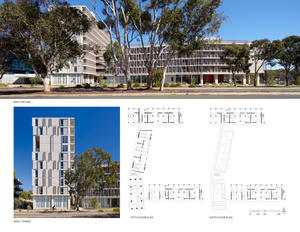
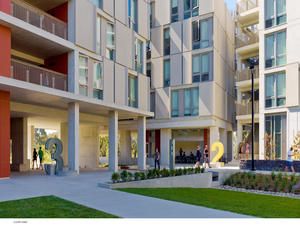
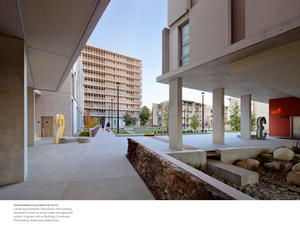
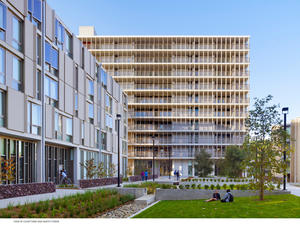
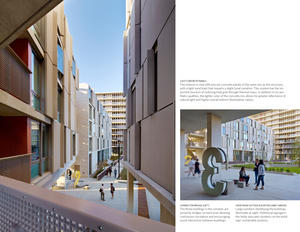


This was an example of a relatively large scale student dorm that had an opportunity to really break some important ground in terms of water performance and has an onsite black and grey water treatment facility. The opportunity for buildings to begin to establish some new thresholds and new frontier territory at a scale which has relevance and importance both regionally and beyond is something that is an important signifier of a value to the profession. And beginning to cast the trajectory in a way that is responding to some significant regional and global challenges, in this case is water. So water in a way was a really prominent story and that was buttressed in this case with having a business case showing that the cost of doing this onsite black and grey water treatment was actually less expensive than the conventional approach to plug into the grid. That is also quite compelling in terms of the pattern of connectedness to utilities that we really need to be viewing as the future of our utility and resource dependency.
We also liked that it managed to naturally ventilate the apartments even though it is pretty far south in San Diego. So the avoidance of the systems through the design of the façade and considering what was actually needed.
That was amplified by the single loaded corridor, which I would say is moving away from a standard design plan.
The project also had a clear approach to solar orientation that came through in the development of the different elevations which was pretty strong.